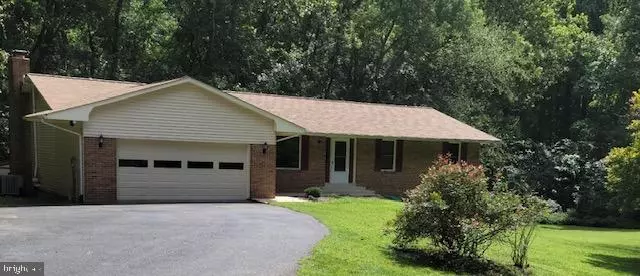$490,000
$490,000
For more information regarding the value of a property, please contact us for a free consultation.
1124 ONTARIO CT Owings, MD 20736
3 Beds
3 Baths
2,400 SqFt
Key Details
Sold Price $490,000
Property Type Single Family Home
Sub Type Detached
Listing Status Sold
Purchase Type For Sale
Square Footage 2,400 sqft
Price per Sqft $204
Subdivision Arbor Greene
MLS Listing ID MDCA2001774
Sold Date 11/19/21
Style Ranch/Rambler
Bedrooms 3
Full Baths 3
HOA Y/N N
Abv Grd Liv Area 1,600
Originating Board BRIGHT
Year Built 1990
Annual Tax Amount $4,107
Tax Year 2021
Lot Size 1.730 Acres
Acres 1.73
Property Description
Pursuant to CDC - Covid guidelines, please wear mask in property and sanitizer upon entering.
Located in Sought After Northern Calvert County! Situated on a GORGEOUS 1.73 Acres. Awesome Panoramic Views everywhere you look! Beautifully Maintained! Some NEW Flooring and NEW Paint. 6 Year New HVAC. 2 Year New Roof, Brick Fireplace Located in Cozy Family Room off Kitchen, 2nd Fireplace in Lower Level Family/Rec Room, 2 Very Large Rooms in Lower Level could suffice as additional Bedrooms/Offices or Den's. Wood Floors throughout Main Level. Private Flag Lot. Follow Long Driveway to your Own Private oasis tucked in Matures Tree and Exquisite Nature settings!
Location
State MD
County Calvert
Zoning A
Rooms
Other Rooms Living Room, Dining Room, Primary Bedroom, Bedroom 2, Bedroom 3, Kitchen, Family Room, Foyer, Other
Basement Rear Entrance, Walkout Level, Partially Finished, Daylight, Partial
Main Level Bedrooms 3
Interior
Interior Features Family Room Off Kitchen, Kitchen - Country, Kitchen - Table Space, Dining Area, Primary Bath(s), Window Treatments, Entry Level Bedroom, Wood Floors, Floor Plan - Open
Hot Water Electric
Heating Heat Pump(s)
Cooling Heat Pump(s)
Flooring Carpet, Ceramic Tile, Wood
Fireplaces Number 2
Fireplaces Type Equipment
Equipment Washer/Dryer Hookups Only, Dishwasher, Disposal, Refrigerator, Oven/Range - Electric
Fireplace Y
Appliance Washer/Dryer Hookups Only, Dishwasher, Disposal, Refrigerator, Oven/Range - Electric
Heat Source Electric
Exterior
Parking Features Additional Storage Area, Garage - Front Entry, Garage Door Opener
Garage Spaces 2.0
Water Access N
View Garden/Lawn, Trees/Woods
Roof Type Asphalt
Accessibility None
Attached Garage 2
Total Parking Spaces 2
Garage Y
Building
Story 2
Foundation Other
Sewer Private Septic Tank
Water Well
Architectural Style Ranch/Rambler
Level or Stories 2
Additional Building Above Grade, Below Grade
New Construction N
Schools
School District Calvert County Public Schools
Others
Senior Community No
Tax ID 0503123014
Ownership Fee Simple
SqFt Source Assessor
Special Listing Condition Standard
Read Less
Want to know what your home might be worth? Contact us for a FREE valuation!

Our team is ready to help you sell your home for the highest possible price ASAP

Bought with Craig P Marsh • Marsh Realty
GET MORE INFORMATION





