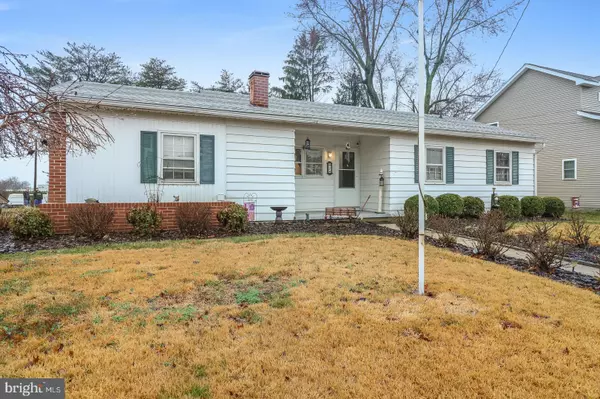$190,000
$189,500
0.3%For more information regarding the value of a property, please contact us for a free consultation.
24 NE 10TH ST Milford, DE 19963
4 Beds
2 Baths
1,234 SqFt
Key Details
Sold Price $190,000
Property Type Single Family Home
Sub Type Detached
Listing Status Sold
Purchase Type For Sale
Square Footage 1,234 sqft
Price per Sqft $153
Subdivision None Available
MLS Listing ID DEKT236074
Sold Date 03/20/20
Style Ranch/Rambler
Bedrooms 4
Full Baths 1
Half Baths 1
HOA Y/N N
Abv Grd Liv Area 1,234
Originating Board BRIGHT
Year Built 1968
Annual Tax Amount $557
Tax Year 2019
Lot Size 0.344 Acres
Acres 0.34
Lot Dimensions 100.00 x 150.00
Property Description
MOVE IN READY FOUR BEDROOM HOME UNDER 200K! With one level living and located on an oversized corner lot with recent updates, this home is a steal! As you enter, you ll notice the beautiful hardwood floors lining most of the floors. The galley style kitchen offers stainless steel appliances, a large double sink, and a breakfast counter. Down the hallway you'll find three bedrooms and one full bath. With the split floor plan, the fourth bedroom is located on the other side of the home, as well as a half bathroom, and a large laundry room. Outside you'll find a large back yard with above ground pool, built in decking for the pool, a low maintenance yard with stone work, and TWO sheds. This home is move in ready and includes recent upgrades such as a NEW roof in 2019, and NEW split system HVAC (both cooling and heating) in 2018. Call today before this one is gone!
Location
State DE
County Kent
Area Milford (30805)
Zoning R2
Rooms
Main Level Bedrooms 4
Interior
Interior Features Ceiling Fan(s), Entry Level Bedroom, Floor Plan - Traditional, Kitchen - Galley
Heating Heat Pump(s)
Cooling Central A/C, Ductless/Mini-Split
Flooring Hardwood, Carpet, Ceramic Tile
Equipment Refrigerator, Dishwasher, Washer, Dryer, Oven/Range - Electric
Fireplace N
Appliance Refrigerator, Dishwasher, Washer, Dryer, Oven/Range - Electric
Heat Source Electric
Laundry Main Floor
Exterior
Water Access N
Accessibility None
Garage N
Building
Lot Description Corner
Story 1
Foundation Crawl Space
Sewer Public Sewer
Water Public
Architectural Style Ranch/Rambler
Level or Stories 1
Additional Building Above Grade, Below Grade
New Construction N
Schools
School District Milford
Others
Senior Community No
Tax ID MD-16-17418-03-0700-000
Ownership Fee Simple
SqFt Source Estimated
Acceptable Financing FHA, Conventional, VA, USDA
Listing Terms FHA, Conventional, VA, USDA
Financing FHA,Conventional,VA,USDA
Special Listing Condition Standard
Read Less
Want to know what your home might be worth? Contact us for a FREE valuation!

Our team is ready to help you sell your home for the highest possible price ASAP

Bought with MYRA KAY K MITCHELL • The Watson Realty Group, LLC
GET MORE INFORMATION





