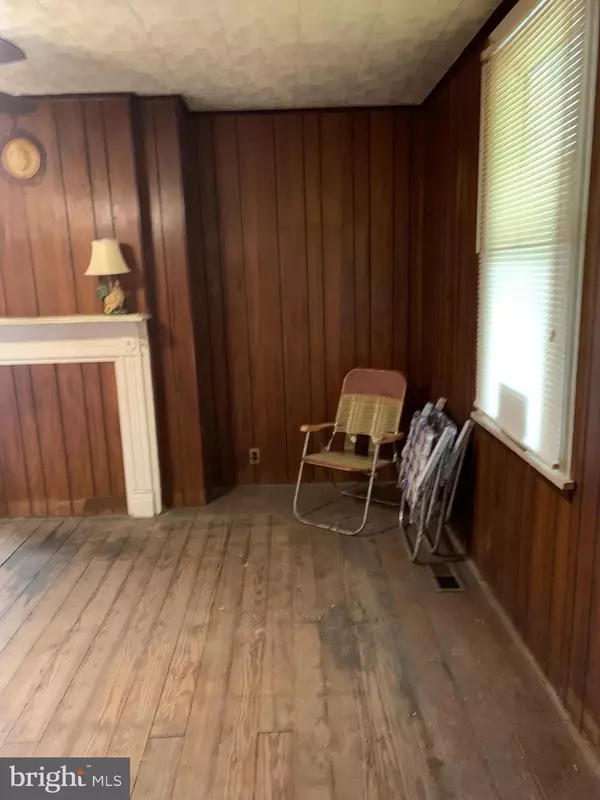$160,000
$199,900
20.0%For more information regarding the value of a property, please contact us for a free consultation.
18625 YORK RD Parkton, MD 21120
2 Beds
1 Bath
896 SqFt
Key Details
Sold Price $160,000
Property Type Single Family Home
Sub Type Detached
Listing Status Sold
Purchase Type For Sale
Square Footage 896 sqft
Price per Sqft $178
Subdivision None Available
MLS Listing ID MDBC2014966
Sold Date 12/28/21
Style Farmhouse/National Folk,Colonial
Bedrooms 2
Full Baths 1
HOA Y/N N
Abv Grd Liv Area 896
Originating Board BRIGHT
Year Built 1877
Annual Tax Amount $2,043
Tax Year 2020
Lot Size 2.520 Acres
Acres 2.52
Lot Dimensions 3.00 x
Property Description
2.50 acres with a house in Hereford School District under $200,000, so of course it's going to need a lot of work. This is an "as-is" sale, but feel free to have it inspected & even check with Baltimore County to see if it could be sub-divided in half because the acreage in the back at the top of the hill is private & level that has it's own driveway with neighboring homes already! The basement was "bone dry" on 10/30 after ALL of that rain on 10/29 & I'm sure there is a Buyer out there that could grab a sleeping bag & live in this home as they bring it back to life! And while they are at it check into adding on- double your living space & then a garage? The property has been "Winterized" & any known plumbing repairs have been made & a copy of the bill can be provided to the new Buyer at time of ratified contract of sale.
Location
State MD
County Baltimore
Zoning RC4
Rooms
Other Rooms Living Room, Primary Bedroom, Bedroom 2, Kitchen, Bathroom 1, Attic
Basement Full, Interior Access, Poured Concrete, Outside Entrance, Windows
Interior
Interior Features Attic, Ceiling Fan(s), Combination Kitchen/Dining, Floor Plan - Traditional, Kitchen - Eat-In, Kitchen - Country, Kitchen - Table Space
Hot Water Other
Heating Other
Cooling Central A/C
Flooring Vinyl, Wood
Window Features Double Pane
Heat Source Oil
Laundry Basement
Exterior
Garage Spaces 8.0
Carport Spaces 2
Utilities Available Electric Available
Water Access N
View Scenic Vista, Trees/Woods
Roof Type Shingle
Street Surface Black Top
Accessibility None
Road Frontage City/County, Public
Total Parking Spaces 8
Garage N
Building
Story 4
Foundation Stone
Sewer Private Septic Tank
Water Well
Architectural Style Farmhouse/National Folk, Colonial
Level or Stories 4
Additional Building Above Grade, Below Grade
Structure Type Paneled Walls,Plaster Walls
New Construction N
Schools
High Schools Hereford
School District Baltimore County Public Schools
Others
Pets Allowed Y
Senior Community No
Tax ID 04070708000201
Ownership Fee Simple
SqFt Source Assessor
Acceptable Financing Cash, FHA 203(k)
Listing Terms Cash, FHA 203(k)
Financing Cash,FHA 203(k)
Special Listing Condition Standard
Pets Allowed No Pet Restrictions
Read Less
Want to know what your home might be worth? Contact us for a FREE valuation!

Our team is ready to help you sell your home for the highest possible price ASAP

Bought with Kimberly P Caspari • MD Real Estate Brokerage
GET MORE INFORMATION





