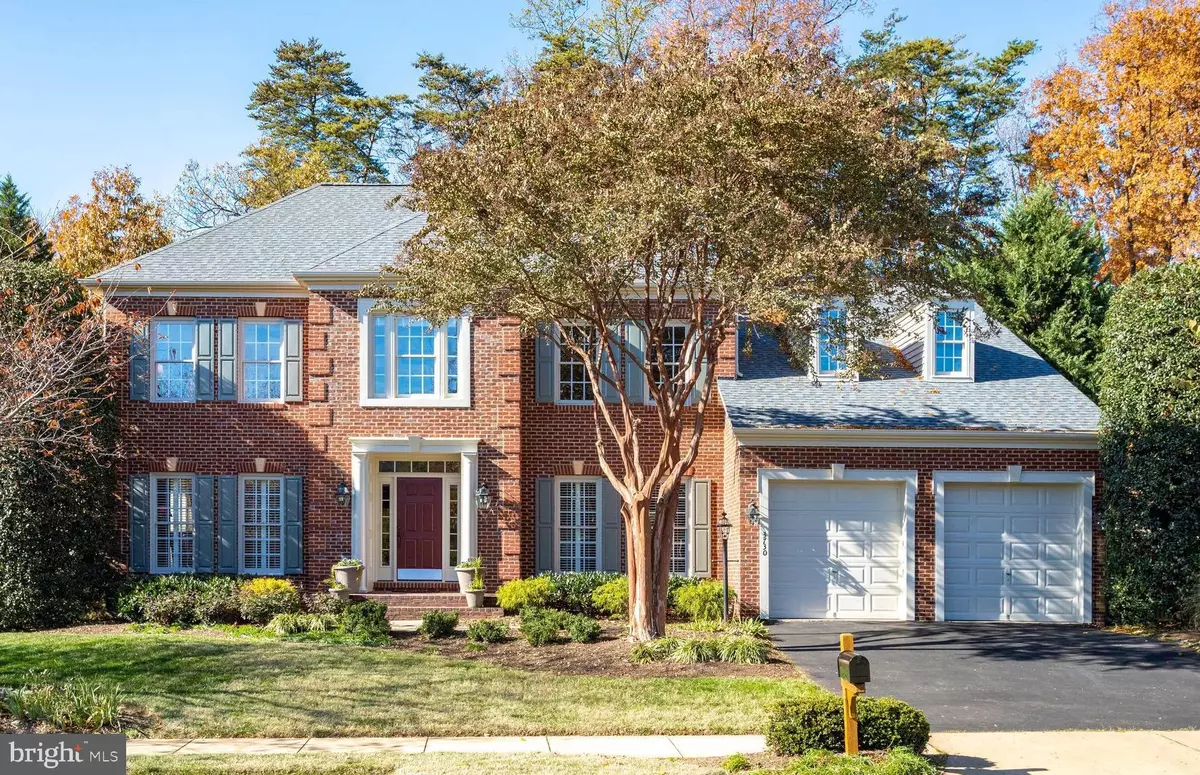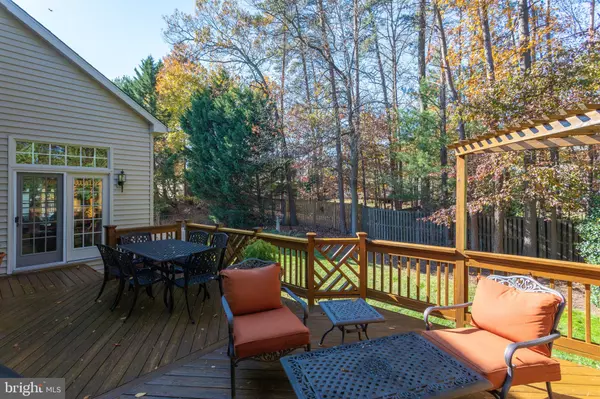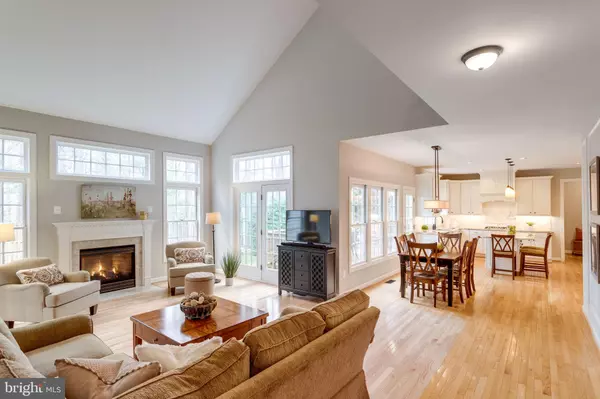$1,080,000
$999,800
8.0%For more information regarding the value of a property, please contact us for a free consultation.
3730 VALLEY OAKS DR Fairfax, VA 22033
4 Beds
5 Baths
5,310 SqFt
Key Details
Sold Price $1,080,000
Property Type Single Family Home
Sub Type Detached
Listing Status Sold
Purchase Type For Sale
Square Footage 5,310 sqft
Price per Sqft $203
Subdivision Fair Oaks Glen
MLS Listing ID VAFX1112294
Sold Date 04/02/20
Style Traditional
Bedrooms 4
Full Baths 4
Half Baths 1
HOA Fees $90/mo
HOA Y/N Y
Abv Grd Liv Area 3,700
Originating Board BRIGHT
Year Built 1999
Annual Tax Amount $9,660
Tax Year 2019
Lot Size 9,449 Sqft
Acres 0.22
Property Sub-Type Detached
Property Description
OWNER REQUESTED NO MORE SHOWINGS! Stunning coined brick front NV Homes masterpiece offering over 5300 square feet of sun-drenched space on 3 levels, with 2 car garage. Walking distance to Fair Oaks Hospital. This curated and manicured property is absolutely move-in ready, with 4 bedrooms and 4.5 baths. A creamy white kitchen is a chef's delight, with stainless steel appliances and a spacious central island offering prep space as well as casual seating. Enjoy exquisite granite countertops as well as a walk-in pantry and a butler's pantry. A main level study with exquisite built-ins beckons you to work at home and a sun-soaked conservatory, with two walls of windows, seduces you to lazy afternoons reading that novel you've been working on. Upstairs, the owner's retreat features a spa-inspired bath with a soaking tub and seamless glass shower with stunning tilework. Three additional bedrooms share the upper level, one with its own private bath and two sharing a buddy bath. The spacious lower level offers seemingly endless space including a rec room with a wet bar, a game room, a media room, an exercise room, and a full bath. Outdoors, you'll find a large deck overlooking a serene backyard. Lush gardens and mature landscaping make this your refuge. Minutes to the new Silver Line Reston station. Oakton High School.
Location
State VA
County Fairfax
Zoning 131
Rooms
Other Rooms Living Room, Dining Room, Primary Bedroom, Bedroom 2, Bedroom 3, Bedroom 4, Kitchen, Foyer, Study, Sun/Florida Room, Exercise Room, Great Room, Laundry, Mud Room, Recreation Room, Storage Room, Utility Room, Media Room, Bathroom 2, Bathroom 3, Primary Bathroom, Half Bath
Basement Full
Interior
Interior Features Bar, Breakfast Area, Built-Ins, Butlers Pantry, Carpet, Chair Railings, Crown Moldings, Family Room Off Kitchen, Floor Plan - Open, Formal/Separate Dining Room, Kitchen - Gourmet, Kitchen - Island, Kitchen - Table Space, Primary Bath(s), Recessed Lighting, Soaking Tub, Tub Shower, Wainscotting, Upgraded Countertops, Walk-in Closet(s), Wet/Dry Bar, Window Treatments, Wood Floors, Kitchen - Eat-In
Hot Water Natural Gas
Cooling Central A/C, Programmable Thermostat, Zoned, Heat Pump(s)
Flooring Hardwood, Carpet, Ceramic Tile
Fireplaces Number 1
Fireplaces Type Fireplace - Glass Doors, Gas/Propane, Mantel(s), Marble
Equipment Cooktop, Dishwasher, Disposal, Dryer, Exhaust Fan, Icemaker, Oven - Double, Oven - Wall, Refrigerator, Range Hood, Washer, Water Heater
Fireplace Y
Window Features Transom,Casement,Double Hung
Appliance Cooktop, Dishwasher, Disposal, Dryer, Exhaust Fan, Icemaker, Oven - Double, Oven - Wall, Refrigerator, Range Hood, Washer, Water Heater
Heat Source Natural Gas
Laundry Main Floor
Exterior
Parking Features Garage - Front Entry, Inside Access, Garage Door Opener
Garage Spaces 2.0
Water Access N
View Garden/Lawn, Trees/Woods
Accessibility None
Attached Garage 2
Total Parking Spaces 2
Garage Y
Building
Lot Description Backs to Trees, Front Yard, Landscaping, Rear Yard
Story 3+
Sewer Public Sewer
Water Public
Architectural Style Traditional
Level or Stories 3+
Additional Building Above Grade, Below Grade
New Construction N
Schools
Elementary Schools Navy
Middle Schools Franklin
High Schools Oakton
School District Fairfax County Public Schools
Others
Senior Community No
Tax ID 0452 15 0005
Ownership Fee Simple
SqFt Source Assessor
Horse Property N
Special Listing Condition Standard
Read Less
Want to know what your home might be worth? Contact us for a FREE valuation!

Our team is ready to help you sell your home for the highest possible price ASAP

Bought with ELIZABETH ANN KLINE • RE/MAX 100
GET MORE INFORMATION





