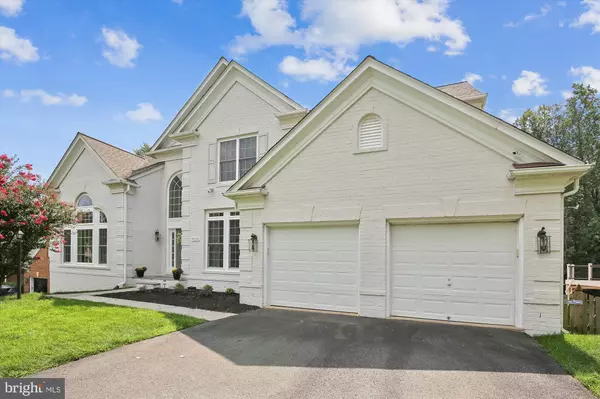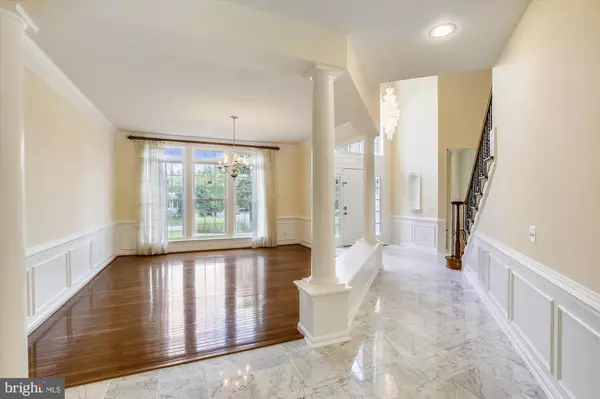$1,155,000
$1,095,000
5.5%For more information regarding the value of a property, please contact us for a free consultation.
4929 SAMMY JOE DR Fairfax, VA 22030
5 Beds
6 Baths
6,476 SqFt
Key Details
Sold Price $1,155,000
Property Type Single Family Home
Sub Type Detached
Listing Status Sold
Purchase Type For Sale
Square Footage 6,476 sqft
Price per Sqft $178
Subdivision Heatherbrook
MLS Listing ID VAFX2015614
Sold Date 09/20/21
Style Colonial
Bedrooms 5
Full Baths 4
Half Baths 2
HOA Fees $75/qua
HOA Y/N Y
Abv Grd Liv Area 4,676
Originating Board BRIGHT
Year Built 2004
Annual Tax Amount $10,533
Tax Year 2021
Lot Size 0.301 Acres
Acres 0.3
Property Description
BEST lot in the neighborhood, over 13K SF backing to trees! Add a pool and you will be living the “Resort Life” for sure! With over 6900 SF of meticulously maintained living space, this home features a PREMIER main level floor plan with a grand two-story entrance, stunning eat in kitchen, stainless-steel appliances, spacious family room with dramatic two-story ceiling, gas fireplace, a private office with French doors, exceptionally large formal dining room, formal living room, two half bathrooms, mud/laundry room, and a beautiful light filled sunroom off the kitchen opening to a large deck with an outstanding view. This is the PERFECT home for LIVING AND ENTERTAINING! The second level features three oversized alternate bedrooms, with two full bathrooms (one ensuite and one Jack and Jill). The Owner's ensuite includes mind-blowing closet space, raised ceiling and elegant finishes. The “Owner's bath” features a luxurious soaking tub beneath a beautiful picture window, his and her sinks and separate shower. The lower WALK-OUT level is amazing, so light and bright with windows spanning across the back, you don't even realize you are in a basement! This level includes a fifth bedroom, fourth full bath, huge rec room and a flex room. Upgraded flooring (gorgeous hardwoods and tile) and finishes throughout the entire home! All of this luxury set in a perfect location right off of 66 with shopping and restaurants a minute away! Owner is a a licensed real estate agent.
Location
State VA
County Fairfax
Zoning 121
Rooms
Other Rooms Dining Room, Primary Bedroom, Bedroom 2, Bedroom 4, Bedroom 5, Kitchen, Foyer, Sun/Florida Room, Great Room, Laundry, Mud Room, Office, Recreation Room, Bathroom 3, Primary Bathroom
Basement Connecting Stairway, Rear Entrance, Sump Pump, Daylight, Full, Full, Fully Finished, Space For Rooms, Walkout Level
Interior
Interior Features Attic, Breakfast Area, Family Room Off Kitchen, Kitchen - Gourmet, Kitchen - Island, Kitchen - Table Space, Dining Area, Chair Railings, Crown Moldings, Double/Dual Staircase, Upgraded Countertops, Laundry Chute, Primary Bath(s), Wood Floors
Hot Water 60+ Gallon Tank, Natural Gas
Heating Forced Air, Humidifier
Cooling Central A/C, Zoned
Flooring Hardwood
Fireplaces Number 1
Fireplaces Type Equipment, Flue for Stove, Fireplace - Glass Doors, Screen
Equipment Built-In Microwave, Washer, Dryer, Refrigerator, Icemaker, Stainless Steel Appliances, Dishwasher, Disposal, Oven - Wall, Cooktop
Fireplace Y
Window Features Double Pane,Palladian
Appliance Built-In Microwave, Washer, Dryer, Refrigerator, Icemaker, Stainless Steel Appliances, Dishwasher, Disposal, Oven - Wall, Cooktop
Heat Source Natural Gas
Exterior
Parking Features Garage Door Opener
Garage Spaces 2.0
Water Access N
Roof Type Asphalt
Accessibility Level Entry - Main
Total Parking Spaces 2
Garage Y
Building
Story 3
Sewer Public Sewer
Water Public
Architectural Style Colonial
Level or Stories 3
Additional Building Above Grade, Below Grade
New Construction N
Schools
Elementary Schools Powell
High Schools Fairfax
School District Fairfax County Public Schools
Others
Senior Community No
Tax ID 0552 11 0036
Ownership Fee Simple
SqFt Source Assessor
Special Listing Condition Standard
Read Less
Want to know what your home might be worth? Contact us for a FREE valuation!

Our team is ready to help you sell your home for the highest possible price ASAP

Bought with Anthony H Lam • Redfin Corporation
GET MORE INFORMATION





