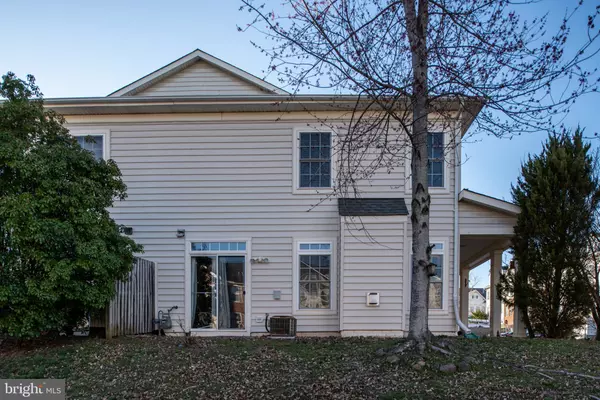$360,000
$360,000
For more information regarding the value of a property, please contact us for a free consultation.
12751 BREWLAND WAY Bristow, VA 20136
3 Beds
3 Baths
1,976 SqFt
Key Details
Sold Price $360,000
Property Type Townhouse
Sub Type End of Row/Townhouse
Listing Status Sold
Purchase Type For Sale
Square Footage 1,976 sqft
Price per Sqft $182
Subdivision Highland Village
MLS Listing ID VAPW486618
Sold Date 04/10/20
Style Colonial
Bedrooms 3
Full Baths 3
HOA Fees $167/mo
HOA Y/N Y
Abv Grd Liv Area 1,976
Originating Board BRIGHT
Year Built 2004
Annual Tax Amount $3,740
Tax Year 2019
Lot Size 2,818 Sqft
Acres 0.06
Property Sub-Type End of Row/Townhouse
Property Description
Quiet and cozy end unit in Highland Village of Braemar. Front porch. This is a villa--No backyard or rear exit from home. Home is very spacious with two-story foyer. Main level bedroom has connecting bathroom and bay window bump out. Kitchen has recently been updated with corian countertops, beautiful backsplash, black appliances, breakfast bar, columns make an elegant statement, dental molding as crown on main level, garage w/extra storage, HOA covers cable-high speed internet, trash, snow removal. Pool within walking distance along with other amenities. 1-car garage and driveway with street parking. No sign on property.
Location
State VA
County Prince William
Zoning RPC
Rooms
Other Rooms Living Room, Dining Room, Primary Bedroom, Sitting Room, Bedroom 2, Bedroom 3, Kitchen, Bathroom 2, Primary Bathroom
Main Level Bedrooms 1
Interior
Interior Features Breakfast Area, Carpet, Ceiling Fan(s), Combination Kitchen/Dining, Dining Area, Entry Level Bedroom, Floor Plan - Open, Kitchen - Table Space, Primary Bath(s), Recessed Lighting, Tub Shower, Crown Moldings, Kitchen - Gourmet, Soaking Tub, Stall Shower, Upgraded Countertops, Walk-in Closet(s)
Hot Water Electric
Heating Forced Air
Cooling Ceiling Fan(s), Central A/C
Flooring Hardwood, Ceramic Tile, Carpet
Fireplaces Number 1
Fireplaces Type Gas/Propane
Equipment Built-In Microwave, Dishwasher, Disposal, Dryer, Exhaust Fan, Icemaker, Refrigerator, Stove, Washer, Water Heater
Furnishings No
Fireplace Y
Window Features Double Hung,Double Pane,Screens,Sliding,Vinyl Clad
Appliance Built-In Microwave, Dishwasher, Disposal, Dryer, Exhaust Fan, Icemaker, Refrigerator, Stove, Washer, Water Heater
Heat Source Natural Gas
Laundry Dryer In Unit, Washer In Unit, Main Floor
Exterior
Exterior Feature Porch(es)
Parking Features Garage - Front Entry, Garage Door Opener, Inside Access
Garage Spaces 1.0
Utilities Available Cable TV, Electric Available, Fiber Optics Available, Natural Gas Available, Phone Available, Sewer Available, Under Ground, Water Available
Amenities Available Community Center, Pool - Outdoor, Tot Lots/Playground, Volleyball Courts
Water Access N
Roof Type Architectural Shingle
Street Surface Paved
Accessibility None
Porch Porch(es)
Attached Garage 1
Total Parking Spaces 1
Garage Y
Building
Lot Description Corner
Story 2
Sewer Public Sewer
Water Public
Architectural Style Colonial
Level or Stories 2
Additional Building Above Grade, Below Grade
Structure Type Dry Wall
New Construction N
Schools
Elementary Schools T Clay Wood
Middle Schools Marsteller
High Schools Patriot
School District Prince William County Public Schools
Others
Pets Allowed Y
HOA Fee Include High Speed Internet
Senior Community No
Tax ID 7495-64-7941
Ownership Fee Simple
SqFt Source Assessor
Horse Property N
Special Listing Condition Standard
Pets Allowed No Pet Restrictions
Read Less
Want to know what your home might be worth? Contact us for a FREE valuation!

Our team is ready to help you sell your home for the highest possible price ASAP

Bought with Rossana R Norwood • Pearson Smith Realty, LLC
GET MORE INFORMATION





