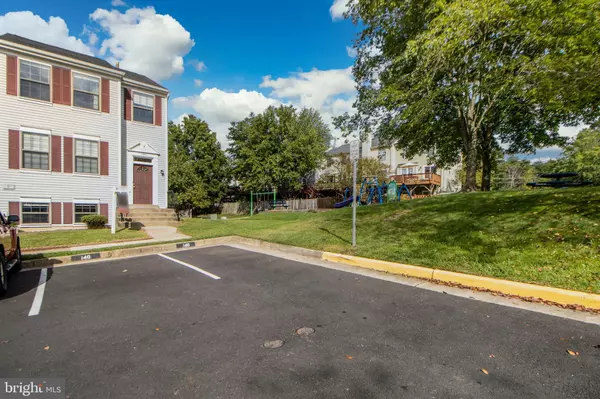$480,000
$474,000
1.3%For more information regarding the value of a property, please contact us for a free consultation.
13558 JASPER LN Clifton, VA 20124
4 Beds
4 Baths
1,336 SqFt
Key Details
Sold Price $480,000
Property Type Townhouse
Sub Type End of Row/Townhouse
Listing Status Sold
Purchase Type For Sale
Square Footage 1,336 sqft
Price per Sqft $359
Subdivision Sequoia Lea
MLS Listing ID VAFX2021204
Sold Date 11/10/21
Style Traditional
Bedrooms 4
Full Baths 3
Half Baths 1
HOA Fees $108/mo
HOA Y/N Y
Abv Grd Liv Area 1,336
Originating Board BRIGHT
Year Built 1988
Annual Tax Amount $4,624
Tax Year 2021
Lot Size 2,100 Sqft
Acres 0.05
Property Description
End your search today, this beautiful and spacious move-in ready 4-bedroom 3.5 bath End Unit Townhouse is waiting for you. You'll have plenty of space to cook on your new kitchen with granite countertops, cherry cabinets, stainless steel GE appliances and easy entertaining on the attached deck that has been recently power washed and treated. New washer and dryer (2019), new dishwasher (2020), new roof (2017), air duct cleaning (2020), outside has been power washed and treated, the entire house and upstairs has hardwood flooring. The rear yard is completely fenced.
Enjoy all the amenities Little Rocky Run has to offer, the pool on hot summer days, basketball courts, pet waste stations, playgrounds, recreational center, tennis/pickleball, trails and take walks in the very private and very quiet neighborhood.
Easy access to I-66, HOA ramp, Rt. 29, Rt. 28. Nice shopping center and schools nearby.
Location
State VA
County Fairfax
Zoning 304
Rooms
Other Rooms Bedroom 4, Bathroom 1
Basement Daylight, Full, Fully Finished, Improved, Walkout Level, Windows
Interior
Hot Water Natural Gas
Heating Forced Air
Cooling Central A/C, Ceiling Fan(s)
Flooring Hardwood
Fireplace N
Heat Source Natural Gas
Laundry Basement
Exterior
Garage Spaces 2.0
Parking On Site 2
Amenities Available Basketball Courts, Common Grounds, Jog/Walk Path, Racquet Ball, Recreational Center, Swimming Pool, Tennis Courts, Tot Lots/Playground
Water Access N
Accessibility None
Total Parking Spaces 2
Garage N
Building
Story 3
Foundation Concrete Perimeter
Sewer Public Sewer
Water Public
Architectural Style Traditional
Level or Stories 3
Additional Building Above Grade, Below Grade
New Construction N
Schools
Elementary Schools Union Mill
Middle Schools Liberty
High Schools Centreville
School District Fairfax County Public Schools
Others
Pets Allowed Y
HOA Fee Include Lawn Maintenance,Management,Pool(s),Recreation Facility,Reserve Funds,Road Maintenance,Snow Removal,Trash
Senior Community No
Tax ID 0661 06 0140
Ownership Fee Simple
SqFt Source Assessor
Acceptable Financing Cash, Conventional, FHA, VA, VHDA
Horse Property N
Listing Terms Cash, Conventional, FHA, VA, VHDA
Financing Cash,Conventional,FHA,VA,VHDA
Special Listing Condition Standard
Pets Allowed No Pet Restrictions
Read Less
Want to know what your home might be worth? Contact us for a FREE valuation!

Our team is ready to help you sell your home for the highest possible price ASAP

Bought with Madhu Ram KC • Long & Foster Real Estate, Inc.
GET MORE INFORMATION





