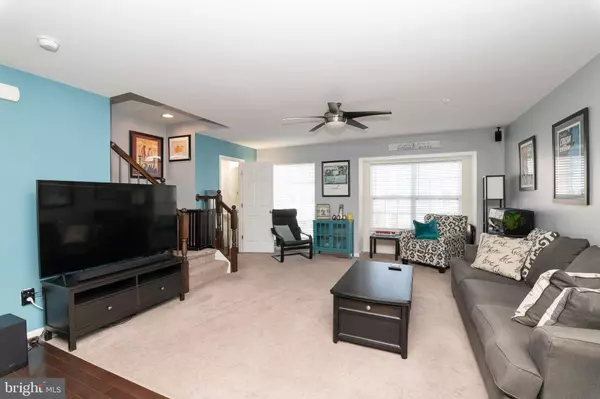$326,750
$326,000
0.2%For more information regarding the value of a property, please contact us for a free consultation.
8508 STANSBURY LAKE DR Baltimore, MD 21222
3 Beds
3 Baths
2,104 SqFt
Key Details
Sold Price $326,750
Property Type Townhouse
Sub Type End of Row/Townhouse
Listing Status Sold
Purchase Type For Sale
Square Footage 2,104 sqft
Price per Sqft $155
Subdivision Lakes At Stansbury Shore
MLS Listing ID MDBC2017826
Sold Date 01/12/22
Style Traditional,Colonial
Bedrooms 3
Full Baths 2
Half Baths 1
HOA Fees $40/mo
HOA Y/N Y
Abv Grd Liv Area 2,104
Originating Board BRIGHT
Year Built 2014
Annual Tax Amount $4,287
Tax Year 2020
Lot Size 4,133 Sqft
Acres 0.09
Property Description
Welcome Home!! Located in the lovely Lakes at Stansbury Shore, this End of Group Townhome was newly constructed in 2014, and is ready for you to call home! This home features a 3-story expansion off the back, giving extra living space in the lower level Recreation Room, main level Sun Room area, and also in the Primary Suite on the third floor. In the front, the Living Room has a bump out which not only provides extra room inside, it also gives this home beautiful curb appeal on the outside. The Dining Area features a gorgeous bay window, creating an elegant dining nook. The entire main living level is open concept, with recessed lighting and natural light streaming in from the front and the back, as the back is south-facing. The kitchen is well-appointed with a large island, stainless steel appliances , granite counters, GAS COOKING and rich hardwood flooring . The lower level Recreation Room has enough space for your football parties or other gatherings, and has access to one of the largest fenced yards on the street. The 3rd floor is where you'll find all three bedrooms, including a huge Primary Suite with walk-in closet and gorgeous Garden Bath equipped a double sink vanity, a fancy soaking tub and separate shower. The second full bath is located in the hallway near the other two bedrooms. Not only does this home have extra features and space, the community is on a private peninsula backing overlooking a conservation area! There is access to a private community beach, walking paths, a new dog park, close to the Hard Yacht Cafe, and easy access to downtown Baltimore and Canton!!
******FIRST SHOWING IS AT THE OPEN HOUSE DECEMBER 5th, STARTING AT 12:00 NOON*****
Location
State MD
County Baltimore
Zoning RESIDENTIAL
Rooms
Other Rooms Living Room, Dining Room, Primary Bedroom, Sitting Room, Bedroom 2, Kitchen, Sun/Florida Room, Other, Recreation Room, Bathroom 3, Primary Bathroom, Full Bath
Interior
Hot Water Natural Gas
Heating Forced Air
Cooling Ceiling Fan(s), Central A/C
Flooring Hardwood, Carpet
Fireplace N
Heat Source Natural Gas
Laundry Lower Floor
Exterior
Parking Features Garage - Front Entry, Inside Access
Garage Spaces 2.0
Water Access N
Accessibility None
Attached Garage 1
Total Parking Spaces 2
Garage Y
Building
Story 3
Foundation Brick/Mortar, Block
Sewer Public Sewer
Water Public
Architectural Style Traditional, Colonial
Level or Stories 3
Additional Building Above Grade, Below Grade
New Construction N
Schools
School District Baltimore County Public Schools
Others
HOA Fee Include Common Area Maintenance
Senior Community No
Tax ID 04122500005635
Ownership Fee Simple
SqFt Source Assessor
Acceptable Financing Cash, Conventional, FHA
Listing Terms Cash, Conventional, FHA
Financing Cash,Conventional,FHA
Special Listing Condition Standard
Read Less
Want to know what your home might be worth? Contact us for a FREE valuation!

Our team is ready to help you sell your home for the highest possible price ASAP

Bought with Kim Pellegrino • Northrop Realty
GET MORE INFORMATION





