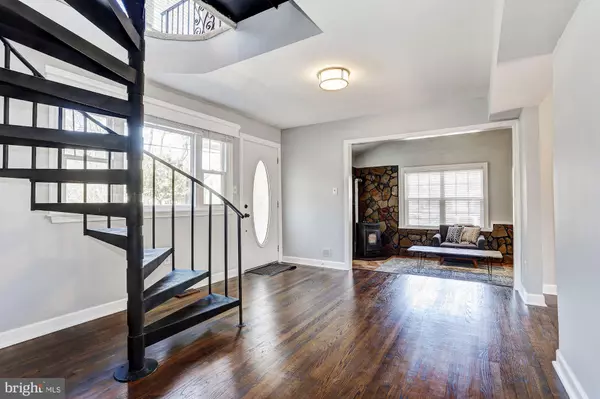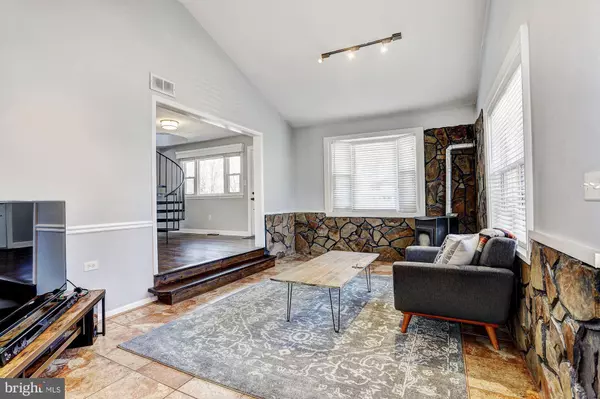$419,000
$419,000
For more information regarding the value of a property, please contact us for a free consultation.
915 HILLSIDE AVE Edgewater, MD 21037
3 Beds
2 Baths
2,640 SqFt
Key Details
Sold Price $419,000
Property Type Single Family Home
Sub Type Detached
Listing Status Sold
Purchase Type For Sale
Square Footage 2,640 sqft
Price per Sqft $158
Subdivision Selby On The Bay
MLS Listing ID MDAA428718
Sold Date 08/26/20
Style Colonial
Bedrooms 3
Full Baths 2
HOA Y/N N
Abv Grd Liv Area 2,640
Originating Board BRIGHT
Year Built 1959
Annual Tax Amount $3,856
Tax Year 2020
Lot Size 10,000 Sqft
Acres 0.23
Property Description
BACK ON MARKET AND READY TO GO! Beautifully updated Colonial situated on a double lot, boasts new floors throughout, new lights, fans, hardware, paint, blinds, appliances, plumbing, electrical, and more!! A sun filled open floor plan welcomes you to this Design TV inspired home showcasing custom detail throughout. The grand entrance highlights hardwood flooring and a black iron spiral staircase and opens to the living room adorned with a stone wall detail, a wood pellet stove, a side entry access with a mud and laundry room. The chefs kitchen features a granite peninsula breakfast bar, stainless appliances, subway tile backsplash, recessed lighting and sliding doors to the deck and backyard. A fantastic entry level owners suite includes a sitting room and walk in closet with a remodeled luxury bath with a soaking tub, oversized frameless shower, dual vanity and porcelain tile to complete the main level. Ascend the spiral staircase to find a spacious family room highlighting a floor to ceiling stone fireplace and balcony plus 2 gracious bedrooms and an updated full bath with a dual vanity and rainfall shower head. Enjoy outdoor entertaining on the extended and recently refinished deck in the fenced backyard or head to the community private beach and park for water activities. This stunning home wont last!!
Location
State MD
County Anne Arundel
Zoning R5
Rooms
Other Rooms Living Room, Primary Bedroom, Sitting Room, Bedroom 2, Bedroom 3, Kitchen, Family Room, Foyer, Laundry
Main Level Bedrooms 1
Interior
Interior Features Carpet, Ceiling Fan(s), Chair Railings, Dining Area, Entry Level Bedroom, Floor Plan - Open, Kitchen - Eat-In, Kitchen - Table Space, Primary Bath(s), Recessed Lighting, Walk-in Closet(s), Wood Floors
Hot Water Electric
Heating Heat Pump(s)
Cooling Central A/C, Ceiling Fan(s)
Flooring Carpet, Hardwood, Ceramic Tile, Other, Tile/Brick
Fireplaces Type Flue for Stove, Mantel(s), Screen, Stone, Wood
Equipment Built-In Microwave, Dishwasher, Disposal, Dryer - Front Loading, Energy Efficient Appliances, ENERGY STAR Clothes Washer, ENERGY STAR Dishwasher, Icemaker, Oven - Self Cleaning, Oven/Range - Electric, Refrigerator, Stainless Steel Appliances, Washer - Front Loading, Water Dispenser
Fireplace Y
Window Features Double Pane,Screens,Vinyl Clad,Wood Frame
Appliance Built-In Microwave, Dishwasher, Disposal, Dryer - Front Loading, Energy Efficient Appliances, ENERGY STAR Clothes Washer, ENERGY STAR Dishwasher, Icemaker, Oven - Self Cleaning, Oven/Range - Electric, Refrigerator, Stainless Steel Appliances, Washer - Front Loading, Water Dispenser
Heat Source Electric
Laundry Main Floor
Exterior
Exterior Feature Deck(s), Porch(es)
Fence Partially, Rear, Wood
Water Access Y
Water Access Desc Boat - Powered,Canoe/Kayak,Public Beach,Swimming Allowed
View Garden/Lawn
Roof Type Architectural Shingle
Accessibility None
Porch Deck(s), Porch(es)
Garage N
Building
Lot Description Front Yard, Landscaping, Rear Yard, SideYard(s)
Story 2
Sewer Public Sewer
Water Well
Architectural Style Colonial
Level or Stories 2
Additional Building Above Grade, Below Grade
Structure Type 2 Story Ceilings,Dry Wall,High,Vaulted Ceilings
New Construction N
Schools
Elementary Schools Central
Middle Schools Central
High Schools South River
School District Anne Arundel County Public Schools
Others
Senior Community No
Tax ID 020174704157100
Ownership Fee Simple
SqFt Source Estimated
Security Features Main Entrance Lock,Smoke Detector
Special Listing Condition Standard
Read Less
Want to know what your home might be worth? Contact us for a FREE valuation!

Our team is ready to help you sell your home for the highest possible price ASAP

Bought with Kimberly A Bryan • Douglas Realty, LLC

GET MORE INFORMATION





