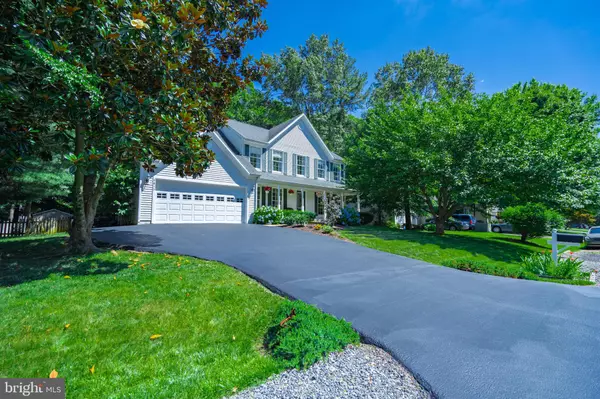$475,000
$470,000
1.1%For more information regarding the value of a property, please contact us for a free consultation.
9815 DANFORD ST Fredericksburg, VA 22407
4 Beds
3 Baths
2,708 SqFt
Key Details
Sold Price $475,000
Property Type Single Family Home
Sub Type Detached
Listing Status Sold
Purchase Type For Sale
Square Footage 2,708 sqft
Price per Sqft $175
Subdivision Fox Point
MLS Listing ID VASP2000228
Sold Date 07/22/21
Style Colonial
Bedrooms 4
Full Baths 2
Half Baths 1
HOA Fees $53/qua
HOA Y/N Y
Abv Grd Liv Area 2,588
Originating Board BRIGHT
Year Built 1993
Annual Tax Amount $2,470
Tax Year 2020
Lot Size 0.269 Acres
Acres 0.27
Property Description
Enjoy coming home to this beautiful colonial in sought after Fox Point! This home features 4 bedrooms, 2.5 baths, a total of 3,788 sq ft and shows pride of ownership around every corner. Enter into the dramatic 2 story foyer with gleaming cherry hardwood flooring. The main level includes a private office, living room, dining room, and a large kitchen open to the family room that's great for entertaining. The kitchen was tastefully remodeled in 2017 and features a large 10 ft island with breakfast bar, granite countertops, fingerprint-resistant stainless steel appliances, soft close cabinets, luxury vinyl plank flooring and much more! Youll never want to leave the newly renovated master bathroom! Completed in 2020, it includes a luxurious free standing tub, glass shower, large double bowl vanity with furniture details and beautiful ceramic tile installed with perfection. The basement is partially finished with a rec room, bathroom rough-in and plenty of space to grow.
Entertain out back on the large deck overlooking a fully fenced backyard with plenty of space for the kids to run. The home includes a large shed purchased in 2018 and fire pit. This home is truly a place where you can put down roots and feel at home. Hvac system replaced in 2014. Roof replaced in 2014. Water heater replaced 2021. All new kitchen appliances in 2017. Front loading washer and dryer installed in 2019 along with shelving and butcher block countertop in the laundry room. Freshly sealed driveway as of this week! New paint and ready for new owners!
Location
State VA
County Spotsylvania
Zoning RU
Rooms
Other Rooms Living Room, Dining Room, Primary Bedroom, Bedroom 2, Bedroom 3, Bedroom 4, Kitchen, Family Room, Basement, Laundry, Other, Office, Bathroom 2, Primary Bathroom
Basement Full, Partially Finished, Rough Bath Plumb, Space For Rooms, Sump Pump
Interior
Interior Features Family Room Off Kitchen, Formal/Separate Dining Room, Kitchen - Gourmet, Kitchen - Island, Recessed Lighting, Soaking Tub, Stall Shower, Store/Office, Tub Shower, Upgraded Countertops, Walk-in Closet(s), Wood Floors, Primary Bath(s), Chair Railings, Ceiling Fan(s), Built-Ins, Kitchen - Table Space, Window Treatments
Hot Water Natural Gas
Heating Forced Air
Cooling Central A/C, Ceiling Fan(s)
Flooring Hardwood, Tile/Brick, Other
Fireplaces Number 1
Fireplaces Type Brick, Mantel(s), Wood, Screen
Equipment Stainless Steel Appliances, Washer - Front Loading, Dryer - Front Loading, Oven/Range - Gas, Refrigerator, Built-In Microwave, Dishwasher, Disposal, Water Heater, Exhaust Fan, Icemaker, Range Hood
Fireplace Y
Appliance Stainless Steel Appliances, Washer - Front Loading, Dryer - Front Loading, Oven/Range - Gas, Refrigerator, Built-In Microwave, Dishwasher, Disposal, Water Heater, Exhaust Fan, Icemaker, Range Hood
Heat Source Natural Gas
Laundry Has Laundry, Main Floor
Exterior
Exterior Feature Deck(s), Porch(es)
Garage Garage - Front Entry, Built In, Additional Storage Area, Inside Access, Garage Door Opener
Garage Spaces 6.0
Fence Fully, Rear, Wood
Amenities Available Pool - Outdoor, Recreational Center, Tot Lots/Playground, Baseball Field, Basketball Courts, Club House, Common Grounds, Tennis Courts, Volleyball Courts, Picnic Area
Water Access N
Roof Type Architectural Shingle
Accessibility None
Porch Deck(s), Porch(es)
Attached Garage 2
Total Parking Spaces 6
Garage Y
Building
Lot Description Front Yard, Landscaping, Rear Yard
Story 3
Sewer Public Sewer
Water Public
Architectural Style Colonial
Level or Stories 3
Additional Building Above Grade, Below Grade
Structure Type 9'+ Ceilings
New Construction N
Schools
Elementary Schools Courtland
Middle Schools Spotsylvania
High Schools Courtland
School District Spotsylvania County Public Schools
Others
HOA Fee Include Pool(s),Snow Removal,Common Area Maintenance
Senior Community No
Tax ID 34G8-367-
Ownership Fee Simple
SqFt Source Assessor
Security Features Security System,Smoke Detector
Special Listing Condition Standard
Read Less
Want to know what your home might be worth? Contact us for a FREE valuation!

Our team is ready to help you sell your home for the highest possible price ASAP

Bought with Mary-Elizabeth P. Roesch • Pearson Smith Realty, LLC

GET MORE INFORMATION





