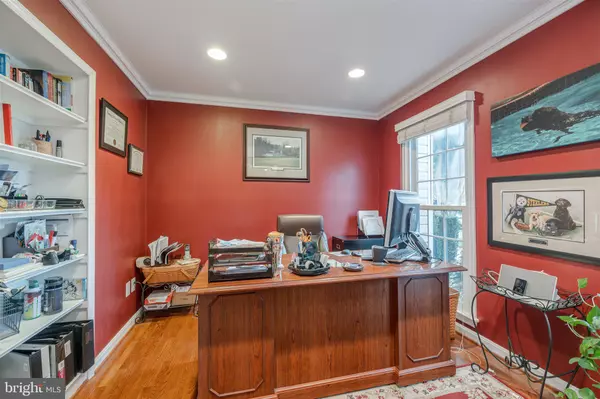$760,000
$749,950
1.3%For more information regarding the value of a property, please contact us for a free consultation.
8302 FITT CT Lorton, VA 22079
4 Beds
3 Baths
2,316 SqFt
Key Details
Sold Price $760,000
Property Type Single Family Home
Sub Type Detached
Listing Status Sold
Purchase Type For Sale
Square Footage 2,316 sqft
Price per Sqft $328
Subdivision Raceway Farms
MLS Listing ID VAFX1208984
Sold Date 07/28/21
Style Colonial
Bedrooms 4
Full Baths 2
Half Baths 1
HOA Fees $10/mo
HOA Y/N Y
Abv Grd Liv Area 2,316
Originating Board BRIGHT
Year Built 1980
Annual Tax Amount $6,314
Tax Year 2020
Lot Size 8,025 Sqft
Acres 0.18
Property Description
Welcome home to 8302 Fitt Court, a magnificent Bayport model perfectly sited on a quiet cul-de-sac in Lorton's desirable Raceway Farms. This impressive and well-maintained 2-car garage colonial has great curb appeal and lots of upgrades. Classy hardwood floors greet you in the foyer and flow into the living, dining, family rooms and main level office. The completely remodeled kitchen offers 42-inch maple cabinetry, granite counters, stainless-steel appliances, an island, and a large breakfast area. It is open to the extended family room warmed by a relaxing fireplace with stone surround. Walk out from the breakfast area to the expansive flat and fully fenced-in backyard with a gorgeous brick patio. What an ideal spot for grilling, entertaining or relaxing with a fun summer read! The owner's bath has been stylishly reimagined with a granite double sink vanity, elegant marble tile floors and a luxurious glass-enclosed shower with marble tile. The big-ticket items have been done including a new roof and HVAC system in 2020. Even the laundry room is super-cool with its granite counters, deep sink, modern fixtures and extra storage. Whether you need to commute into D.C., want to visit the Workhouse Arts Center or explore Pohick Bay Regional Park, this home is in the perfect spot for checking out the area! It is just minutes away from two Town Centers, Metro, Wegman's and multiple golf courses.
Location
State VA
County Fairfax
Zoning 150
Rooms
Other Rooms Living Room, Dining Room, Primary Bedroom, Bedroom 2, Bedroom 3, Bedroom 4, Kitchen, Family Room, Laundry, Office, Storage Room, Primary Bathroom
Basement Full
Interior
Interior Features Carpet, Breakfast Area, Ceiling Fan(s), Chair Railings, Crown Moldings, Dining Area, Family Room Off Kitchen, Formal/Separate Dining Room, Kitchen - Eat-In, Primary Bath(s), Recessed Lighting, Tub Shower, Upgraded Countertops, Wood Floors
Hot Water Electric
Heating Heat Pump(s)
Cooling Heat Pump(s), Ceiling Fan(s)
Flooring Hardwood, Carpet, Tile/Brick
Fireplaces Number 1
Fireplaces Type Stone
Equipment Built-In Microwave, Central Vacuum, Dryer, Washer, Dishwasher, Disposal, Refrigerator, Icemaker, Stove
Fireplace Y
Appliance Built-In Microwave, Central Vacuum, Dryer, Washer, Dishwasher, Disposal, Refrigerator, Icemaker, Stove
Heat Source Electric
Exterior
Exterior Feature Patio(s)
Parking Features Garage - Front Entry, Garage Door Opener
Garage Spaces 2.0
Fence Rear
Water Access N
Accessibility None
Porch Patio(s)
Attached Garage 2
Total Parking Spaces 2
Garage Y
Building
Story 3
Sewer Public Sewer
Water Public
Architectural Style Colonial
Level or Stories 3
Additional Building Above Grade, Below Grade
New Construction N
Schools
Elementary Schools Island Creek
Middle Schools Hayfield Secondary School
High Schools Hayfield
School District Fairfax County Public Schools
Others
Senior Community No
Tax ID 0994 05 0158
Ownership Fee Simple
SqFt Source Assessor
Special Listing Condition Standard
Read Less
Want to know what your home might be worth? Contact us for a FREE valuation!

Our team is ready to help you sell your home for the highest possible price ASAP

Bought with James E Patrick • Samson Properties
GET MORE INFORMATION





