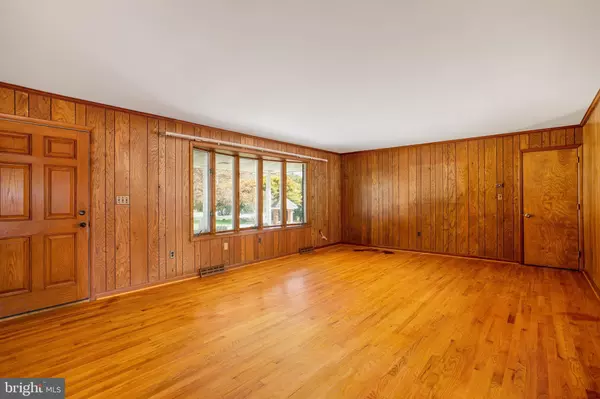$525,000
$525,000
For more information regarding the value of a property, please contact us for a free consultation.
1457 APPLETON RD Elkton, MD 21921
4 Beds
2 Baths
2,294 SqFt
Key Details
Sold Price $525,000
Property Type Single Family Home
Sub Type Detached
Listing Status Sold
Purchase Type For Sale
Square Footage 2,294 sqft
Price per Sqft $228
Subdivision None Available
MLS Listing ID MDCC2002084
Sold Date 12/03/21
Style Ranch/Rambler
Bedrooms 4
Full Baths 2
HOA Y/N N
Abv Grd Liv Area 2,294
Originating Board BRIGHT
Year Built 1976
Annual Tax Amount $3,585
Tax Year 2020
Lot Size 12.000 Acres
Acres 12.0
Property Description
Bring your horses and FOLLOW MY HEELS to the Fair Hill area to find this 12 acre property adjacent to Milburn Orchards. Enjoy driving up a tree-lined driveway to this 4 bedroom brick rancher with wide parking area and detached garage. Covered front porch and custom ramp for easy accessibility. Spacious living room with large window that leads into formal dining room with bay window with lots of natural light. Kitchen has ample cabinet & counter space, plus full length pantry cabinet. Main level laundry/mud room with 1/2 bath fixtures. Partially finished walk-out basement with kitchenette and tons of storage space. The backyard includes detached storage shed and expansive views of open space and mature trees. Located minutes from the Delaware line, within a few miles from University of Delaware and Main St Newark. Nearby attractions including Fair Hill International, boutique shopping, restaurants, and downtown Elkton Arts & Entertainment district. Call today for your tour of this unique property!
Location
State MD
County Cecil
Zoning LDR
Rooms
Basement Connecting Stairway
Main Level Bedrooms 4
Interior
Interior Features 2nd Kitchen, Cedar Closet(s), Ceiling Fan(s), Combination Kitchen/Dining, Dining Area, Entry Level Bedroom, Floor Plan - Traditional, Formal/Separate Dining Room, Pantry, Wood Floors
Hot Water Electric
Heating Forced Air
Cooling Central A/C, Ceiling Fan(s)
Flooring Hardwood
Heat Source Oil
Laundry Main Floor
Exterior
Parking Features Garage - Front Entry
Garage Spaces 2.0
Water Access N
View Garden/Lawn, Trees/Woods
Roof Type Shingle
Accessibility Ramp - Main Level
Total Parking Spaces 2
Garage Y
Building
Story 2
Foundation Permanent
Sewer Gravity Sept Fld
Water Well
Architectural Style Ranch/Rambler
Level or Stories 2
Additional Building Above Grade
New Construction N
Schools
Elementary Schools Cecil Manor
Middle Schools Cherry Hill
High Schools Elkton
School District Cecil County Public Schools
Others
Pets Allowed N
Senior Community No
Tax ID 0804008979
Ownership Fee Simple
SqFt Source Assessor
Acceptable Financing Cash, Conventional, FHA, VA
Listing Terms Cash, Conventional, FHA, VA
Financing Cash,Conventional,FHA,VA
Special Listing Condition Standard
Read Less
Want to know what your home might be worth? Contact us for a FREE valuation!

Our team is ready to help you sell your home for the highest possible price ASAP

Bought with Nancy Husfelt-Price • Patterson-Schwartz-Newark
GET MORE INFORMATION





