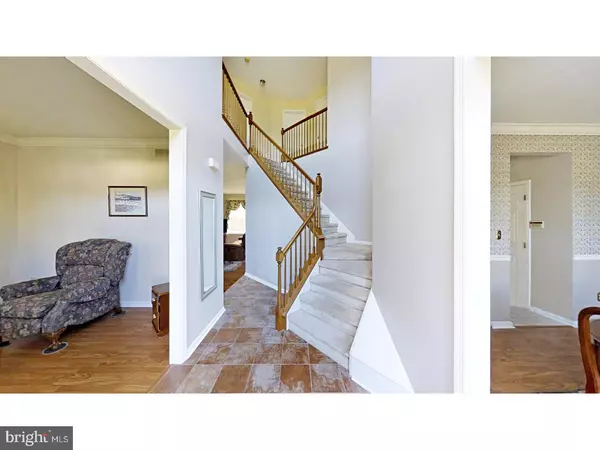$315,000
$315,000
For more information regarding the value of a property, please contact us for a free consultation.
30 EMERALD RIDGE DR Bear, DE 19701
4 Beds
3 Baths
2,850 SqFt
Key Details
Sold Price $315,000
Property Type Single Family Home
Sub Type Detached
Listing Status Sold
Purchase Type For Sale
Square Footage 2,850 sqft
Price per Sqft $110
Subdivision Emerald Ridge
MLS Listing ID 1000446183
Sold Date 09/14/17
Style Colonial,Traditional
Bedrooms 4
Full Baths 2
Half Baths 1
HOA Fees $12/ann
HOA Y/N Y
Abv Grd Liv Area 2,850
Originating Board TREND
Year Built 1993
Annual Tax Amount $2,468
Tax Year 2016
Lot Size 0.500 Acres
Acres 0.5
Lot Dimensions 120X233
Property Description
Welcome to 30 Emerald Ridge Drive! This two story colonial offers 4 bedrooms, 2.5 bathrooms, a finished basement and an oversized 2 car garage. Entering the home, you'll be greeted with a grand two story foyer, over sized windows to bring in plenty of light. To the left of the foyer is the formal living room (approximately 11'3" x 11'9") with crown moulding which could also be a home office. Directly across is the formal dining room (approximately 12'2" x 9'8") featuring crown moulding and chair rail with access to the kitchen, perfect for entertaining. The family room (approximately 13'6" x 21'3") is completely open to the kitchen with fireplace, door to deck/backyard and has a 6 foot bump out compared to other models in the neighborhood. Opening up into the kitchen you'll find a breakfast area (approximately 6'5" x 13'3") with a large pantry, built in desk and great natural light. The kitchen area (approximately 10'8" x 11'0") has a large island and offers plenty of cabinet and countertop space. Finishing the first floor, is the power room and access to the 2 car oversized garage.Heading upstairs to the master suite (approximately 19'5 x 12'0") you'll find 3 large closets with plenty of natural lighting. The master bathroom (approximately 10'3" x 10'11") features a walk-in shower and large garden tub. Three additional large bedrooms, a second full bathroom, hall linen closet and upstairs laundry area complete the second floor. The home doesn't end until you visit the finished basement with a wet bar, plenty of storage and outside access to the backyard. The backyard is fully fenced and private with a deck perfect for entertaining! Don't miss the 3D tour in the virtual tour link! Sellers are offering a $2,500 carpet credit with full price offer!
Location
State DE
County New Castle
Area Newark/Glasgow (30905)
Zoning NC21
Rooms
Other Rooms Living Room, Dining Room, Primary Bedroom, Bedroom 2, Bedroom 3, Kitchen, Game Room, Family Room, Breakfast Room, Bedroom 1, Laundry, Other
Basement Full, Outside Entrance, Fully Finished
Interior
Interior Features Primary Bath(s), Kitchen - Island, Butlers Pantry, Ceiling Fan(s), Wet/Dry Bar, Stall Shower, Dining Area
Hot Water Natural Gas
Heating Electric, Forced Air
Cooling Central A/C
Flooring Fully Carpeted, Vinyl
Fireplaces Number 1
Fireplaces Type Marble
Equipment Cooktop, Built-In Range, Oven - Self Cleaning, Dishwasher, Disposal
Fireplace Y
Appliance Cooktop, Built-In Range, Oven - Self Cleaning, Dishwasher, Disposal
Heat Source Natural Gas, Electric
Laundry Upper Floor
Exterior
Exterior Feature Deck(s)
Parking Features Inside Access, Garage Door Opener, Oversized
Garage Spaces 5.0
Utilities Available Cable TV
Water Access N
Roof Type Pitched,Shingle
Accessibility None
Porch Deck(s)
Attached Garage 2
Total Parking Spaces 5
Garage Y
Building
Lot Description Level, Sloping, Open, Front Yard, Rear Yard, SideYard(s)
Story 2
Sewer Public Sewer
Water Public
Architectural Style Colonial, Traditional
Level or Stories 2
Additional Building Above Grade
Structure Type Cathedral Ceilings,9'+ Ceilings
New Construction N
Schools
School District Colonial
Others
Senior Community No
Tax ID 12-002.30-002
Ownership Fee Simple
Acceptable Financing Conventional, VA, FHA 203(b)
Listing Terms Conventional, VA, FHA 203(b)
Financing Conventional,VA,FHA 203(b)
Read Less
Want to know what your home might be worth? Contact us for a FREE valuation!

Our team is ready to help you sell your home for the highest possible price ASAP

Bought with Marilyn D Mills • BHHS Fox & Roach-Christiana

GET MORE INFORMATION





