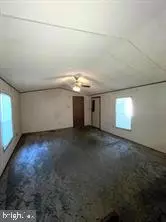$35,000
$38,000
7.9%For more information regarding the value of a property, please contact us for a free consultation.
875 POWDER WAY #220 Bear, DE 19701
2 Beds
2 Baths
Key Details
Sold Price $35,000
Property Type Manufactured Home
Sub Type Manufactured
Listing Status Sold
Purchase Type For Sale
Subdivision Hunters Run
MLS Listing ID DENC2013768
Sold Date 01/26/22
Style Class C,Ranch/Rambler,Modular/Pre-Fabricated
Bedrooms 2
Full Baths 2
HOA Y/N N
Originating Board BRIGHT
Land Lease Amount 748.0
Land Lease Frequency Monthly
Year Built 1992
Annual Tax Amount $292
Tax Year 2021
Lot Dimensions 0.00 x 0.00
Property Description
Well maintained home with large open layout features large 2 bedrooms with 2 baths. Primary bedrom has bath. Large living room is a plus. Kitchen is accented with eat-in counter bar, double sink, gas stove with hood overtop, plenty of cabinets. Newewr roof and newer central air unit. Minutes to stores, Lums Pond and other modern conveniences. All appliances are included. Shed is included....and features electricity(which is a nice accent). Parking faor 2 vehicles and overflow extra parking spaces are located conveniently for your guests right outside your door. Outside lighting is a nice added touch.
Lot rent includes snow removal, trash pick up, sewer & water. Great price.....buy now before it is gone!
There is a $40.00 non refundable application fee for buyer.
Location
State DE
County New Castle
Area Newark/Glasgow (30905)
Zoning RESIDENTIAL
Rooms
Other Rooms Living Room, Bedroom 2, Kitchen, Bedroom 1, Laundry
Main Level Bedrooms 2
Interior
Interior Features Bar, Carpet, Ceiling Fan(s), Combination Dining/Living, Floor Plan - Open, Primary Bath(s), Soaking Tub, Tub Shower, Window Treatments
Hot Water Propane
Heating Forced Air
Cooling Ceiling Fan(s), Central A/C
Flooring Carpet, Vinyl
Equipment Built-In Range, Dishwasher, Dryer, Dryer - Front Loading, Exhaust Fan, Oven/Range - Gas, Range Hood, Refrigerator, Washer - Front Loading, Water Heater
Window Features Screens
Appliance Built-In Range, Dishwasher, Dryer, Dryer - Front Loading, Exhaust Fan, Oven/Range - Gas, Range Hood, Refrigerator, Washer - Front Loading, Water Heater
Heat Source Propane - Leased
Laundry Main Floor
Exterior
Exterior Feature Patio(s)
Water Access N
Roof Type Architectural Shingle
Accessibility Other
Porch Patio(s)
Garage N
Building
Story 1
Sewer Public Sewer
Water Public
Architectural Style Class C, Ranch/Rambler, Modular/Pre-Fabricated
Level or Stories 1
Additional Building Above Grade, Below Grade
Structure Type Vaulted Ceilings
New Construction N
Schools
High Schools William Penn
School District Colonial
Others
Senior Community No
Tax ID 12-019.00-047.M.0220
Ownership Land Lease
SqFt Source Assessor
Special Listing Condition Standard
Read Less
Want to know what your home might be worth? Contact us for a FREE valuation!

Our team is ready to help you sell your home for the highest possible price ASAP

Bought with Tara Ann Hassan - Soler • Tesla Realty Group, LLC

GET MORE INFORMATION





