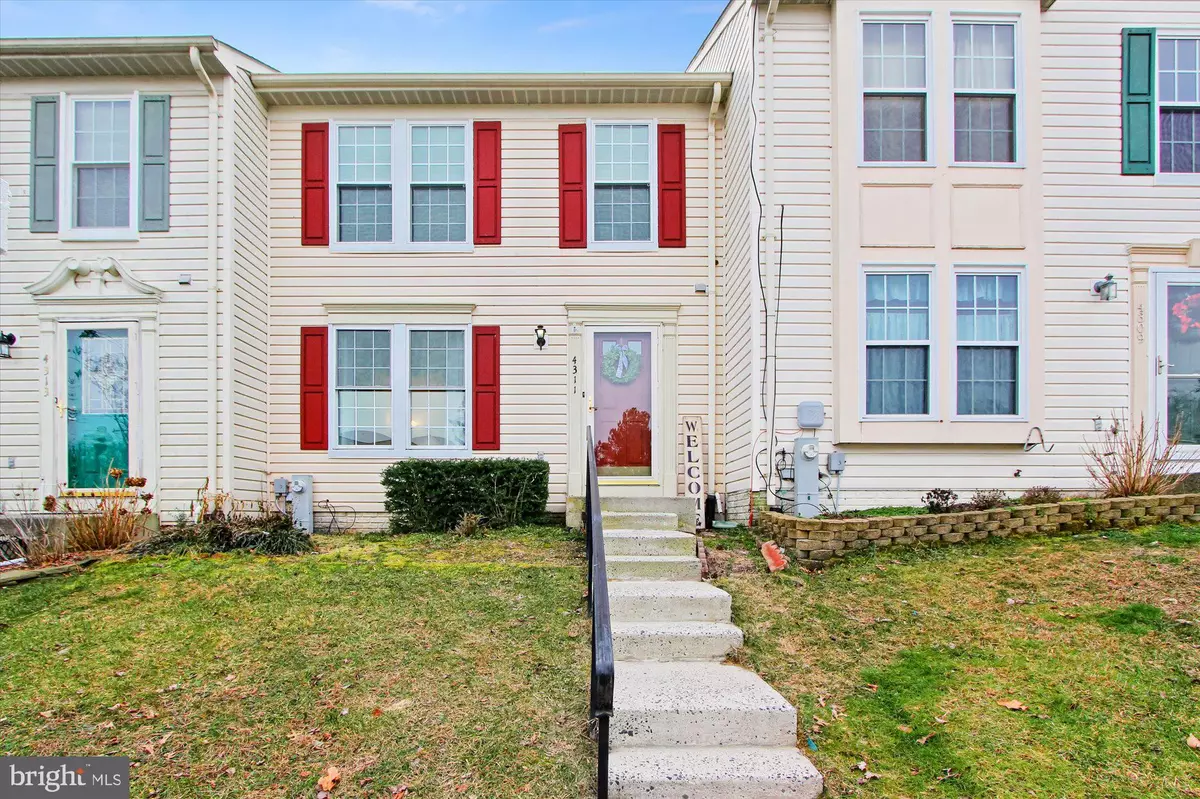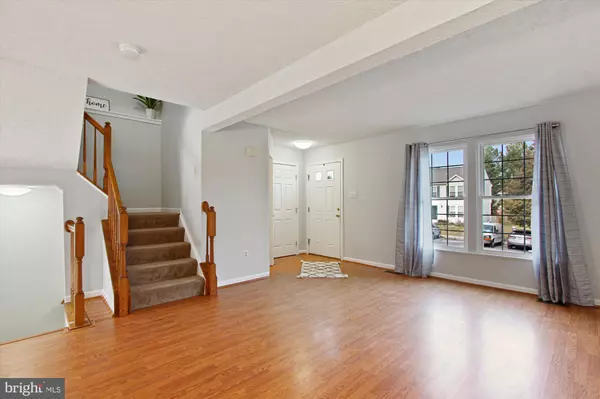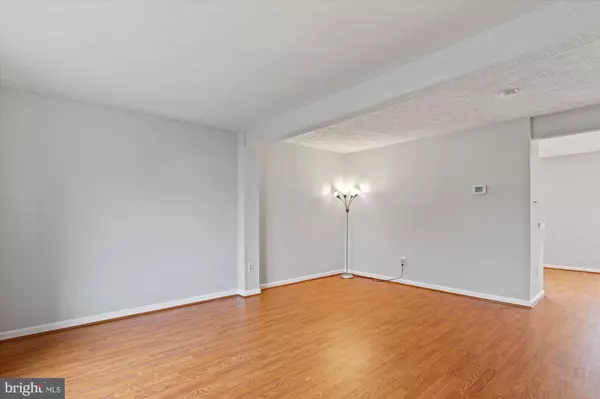$232,000
$225,000
3.1%For more information regarding the value of a property, please contact us for a free consultation.
4311 PERKINS PL Belcamp, MD 21017
3 Beds
3 Baths
1,620 SqFt
Key Details
Sold Price $232,000
Property Type Townhouse
Sub Type Interior Row/Townhouse
Listing Status Sold
Purchase Type For Sale
Square Footage 1,620 sqft
Price per Sqft $143
Subdivision Chapel Glen
MLS Listing ID MDHR2006900
Sold Date 03/25/22
Style Colonial
Bedrooms 3
Full Baths 1
Half Baths 2
HOA Fees $69/qua
HOA Y/N Y
Abv Grd Liv Area 1,240
Originating Board BRIGHT
Year Built 1993
Annual Tax Amount $1,752
Tax Year 2020
Lot Size 2,000 Sqft
Acres 0.05
Property Description
Three finished levels in this freshly painted townhouse that is ready for you to call home! Wood look flooring flows through the main level. Double window in the living room lets the sunshine in. Main level powder room. Spacious kitchen with adjoining dining area offers granite counter tops, portable island, pantry and an abundance of oak cabinetry. Sliding door leads to the fenced back yard. Primary bedroom with HUGE walk in closet! Full refreshed bathroom with double vanity and linen closet. Dual access to primary bedroom and hall. Two additional bedrooms on the upper level. Ceiling fans in ALL bedrooms! Spacious lower level is perfect for family time or entertaining. Convenient powder room and laundry/storage room. Additional updates include: replacement WINDOWS 2019, ROOF 2019, GRANITE and SINK in kitchen 2022. Professionally painted 2022. Convenient location close to I95!
Location
State MD
County Harford
Zoning R4
Rooms
Other Rooms Living Room, Bedroom 2, Bedroom 3, Kitchen, Family Room, Breakfast Room, Utility Room, Bathroom 1, Attic
Basement Fully Finished, Sump Pump, Improved, Heated, Connecting Stairway
Interior
Interior Features Breakfast Area, Carpet, Ceiling Fan(s), Kitchen - Island, Kitchen - Eat-In, Pantry, Tub Shower, Walk-in Closet(s), Window Treatments
Hot Water Electric
Heating Heat Pump(s)
Cooling Central A/C, Heat Pump(s)
Flooring Carpet, Laminate Plank, Vinyl
Equipment Washer/Dryer Hookups Only, Dishwasher, Disposal, Dryer, Microwave, Oven/Range - Electric, Range Hood, Refrigerator, Washer
Fireplace N
Window Features Replacement,Vinyl Clad
Appliance Washer/Dryer Hookups Only, Dishwasher, Disposal, Dryer, Microwave, Oven/Range - Electric, Range Hood, Refrigerator, Washer
Heat Source Central, Electric
Laundry Lower Floor, Washer In Unit, Dryer In Unit
Exterior
Exterior Feature Patio(s)
Garage Spaces 2.0
Fence Rear
Water Access N
Roof Type Asphalt
Accessibility None
Porch Patio(s)
Total Parking Spaces 2
Garage N
Building
Lot Description Rear Yard
Story 3
Foundation Other
Sewer Public Sewer
Water Public
Architectural Style Colonial
Level or Stories 3
Additional Building Above Grade, Below Grade
Structure Type Dry Wall
New Construction N
Schools
School District Harford County Public Schools
Others
HOA Fee Include Common Area Maintenance,Snow Removal,Trash
Senior Community No
Tax ID 1301260456
Ownership Fee Simple
SqFt Source Assessor
Special Listing Condition Standard
Read Less
Want to know what your home might be worth? Contact us for a FREE valuation!

Our team is ready to help you sell your home for the highest possible price ASAP

Bought with Sandra Hopkins • American Premier Realty, LLC

GET MORE INFORMATION





