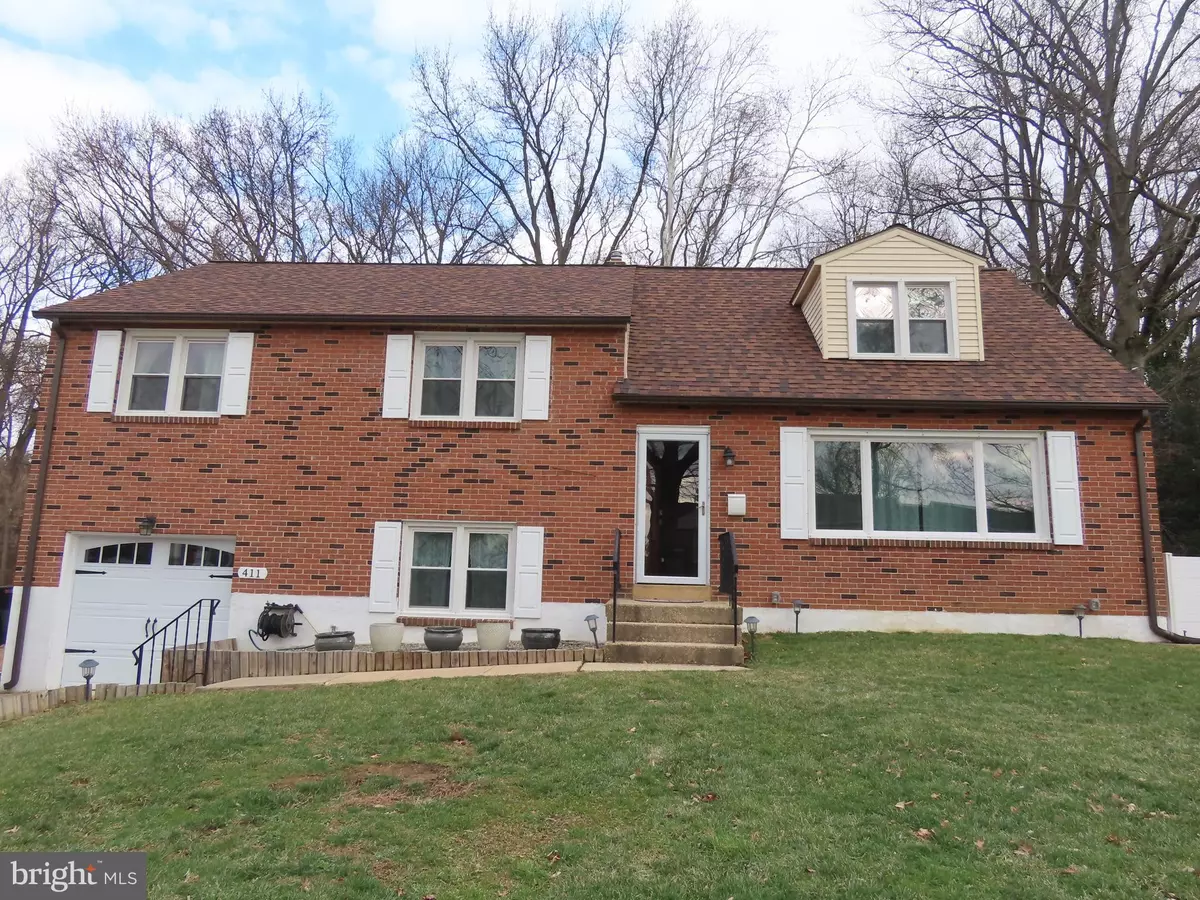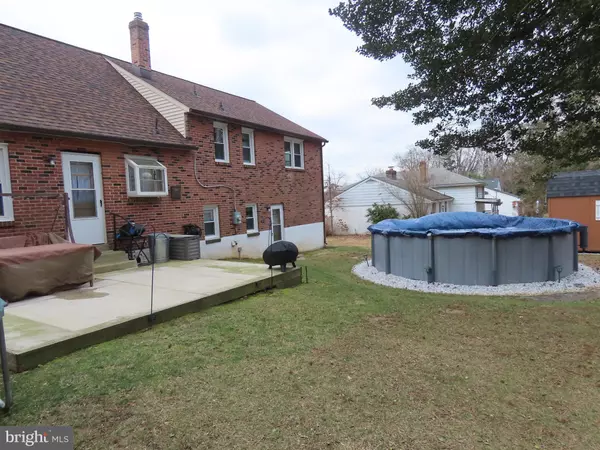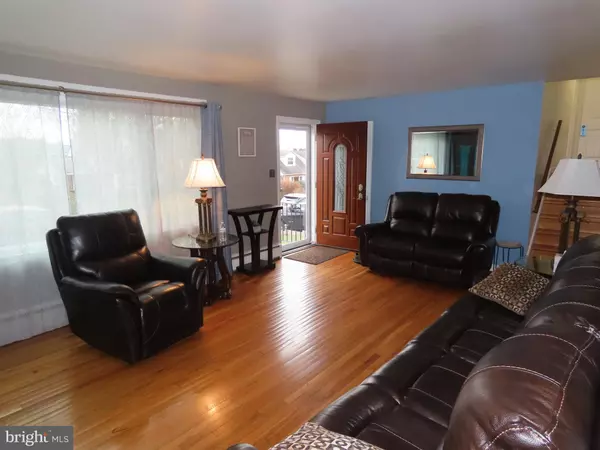$360,000
$349,500
3.0%For more information regarding the value of a property, please contact us for a free consultation.
411 N LYNN DR Wilmington, DE 19809
4 Beds
3 Baths
2,333 SqFt
Key Details
Sold Price $360,000
Property Type Single Family Home
Sub Type Detached
Listing Status Sold
Purchase Type For Sale
Square Footage 2,333 sqft
Price per Sqft $154
Subdivision Stonehaven
MLS Listing ID DENC2015178
Sold Date 02/24/22
Style Colonial,Split Level
Bedrooms 4
Full Baths 2
Half Baths 1
HOA Y/N N
Abv Grd Liv Area 2,025
Originating Board BRIGHT
Year Built 1955
Annual Tax Amount $2,236
Tax Year 2021
Lot Size 7,405 Sqft
Acres 0.17
Lot Dimensions 80.00 x 90.00
Property Description
This awesome brick split-level home features 4 bedrooms, 2.1 baths, and a spacious floor plan. Most of the major systems have been replaced over the past several years. Enter the large living room with a large window and tons of natural light. Adjacent formal dining room leads to the eat-in kitchen with new wall oven, gas cooktop, dishwasher and classic wood cabinets. Take the steps from the kitchen to the lower level that includes the family room, utility/laundry area with powder room, and the finished garage (currently used as a billiard room, but will operate as a garage after settlement). From the living room, take the steps up to the bedroom area with 3 comfortable bedrooms (the largest has its own bath) and 2nd full bath (hall). A couple of additional steps lead to the very large primary bedroom on the upper level. Over the past few years, the following updates have been completed: new windows (2018), new roof (2019), new front door (2018), garage door (2020), and interior doors (2021), new dual zone gas heater (2020 - converted to gas from oil), new split A/C units (2020), new carpeting on the lower level (2021), new shed (2020), 200 amp electric service and new outside outlets (2021), tankless water heater (2020), rear patio (2018) and new professionally installed above-ground pool with lifetime warranty (2021). All of the hardwood floors have been refinished and are in excellent condition. The interior has been completely repainted and the kitchen appliances are new. Not much to do but move right in and enjoy this great home! Don't wait to schedule a time to see this home - it is not going to last long!
Location
State DE
County New Castle
Area Brandywine (30901)
Zoning NC6.5
Rooms
Other Rooms Living Room, Dining Room, Primary Bedroom, Bedroom 2, Bedroom 3, Kitchen, Family Room, Bedroom 1, Attic
Basement Partial
Interior
Interior Features Primary Bath(s), Stall Shower, Kitchen - Eat-In
Hot Water Natural Gas, Instant Hot Water
Heating Baseboard - Hot Water
Cooling Ductless/Mini-Split
Flooring Wood
Equipment Cooktop, Dishwasher, Dryer, Oven - Wall, Refrigerator, Stainless Steel Appliances, Washer
Fireplace N
Appliance Cooktop, Dishwasher, Dryer, Oven - Wall, Refrigerator, Stainless Steel Appliances, Washer
Heat Source Natural Gas
Laundry Lower Floor
Exterior
Exterior Feature Patio(s)
Parking Features Garage - Front Entry, Garage Door Opener, Inside Access
Garage Spaces 1.0
Pool Above Ground, Saltwater
Water Access N
Roof Type Pitched
Accessibility None
Porch Patio(s)
Attached Garage 1
Total Parking Spaces 1
Garage Y
Building
Lot Description Front Yard, Rear Yard
Story 3
Foundation Block
Sewer Public Sewer
Water Public
Architectural Style Colonial, Split Level
Level or Stories 3
Additional Building Above Grade, Below Grade
New Construction N
Schools
School District Brandywine
Others
Senior Community No
Tax ID 06-139.00-118
Ownership Fee Simple
SqFt Source Assessor
Acceptable Financing Conventional, FHA, VA
Listing Terms Conventional, FHA, VA
Financing Conventional,FHA,VA
Special Listing Condition Standard
Read Less
Want to know what your home might be worth? Contact us for a FREE valuation!

Our team is ready to help you sell your home for the highest possible price ASAP

Bought with Shakita M. Boswell • Brokers Realty Group, LLC
GET MORE INFORMATION





