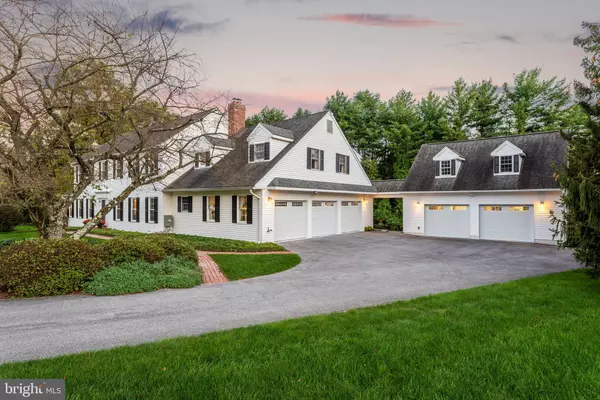$1,352,000
$1,250,000
8.2%For more information regarding the value of a property, please contact us for a free consultation.
1950 STANDIFORD DR Malvern, PA 19355
6 Beds
5 Baths
5,014 SqFt
Key Details
Sold Price $1,352,000
Property Type Single Family Home
Sub Type Detached
Listing Status Sold
Purchase Type For Sale
Square Footage 5,014 sqft
Price per Sqft $269
Subdivision Valley Creek Farm
MLS Listing ID PACT2016664
Sold Date 03/30/22
Style Colonial
Bedrooms 6
Full Baths 4
Half Baths 1
HOA Y/N N
Abv Grd Liv Area 4,556
Originating Board BRIGHT
Year Built 1979
Annual Tax Amount $13,100
Tax Year 2021
Lot Size 1.600 Acres
Acres 1.6
Lot Dimensions 0.00 x 0.00
Property Description
So many options under one roof! 1950 Standiford Drive is a beautifully maintained home nestled in Tredyffrin- Easttown School District with easy access to shopping centers and major highways. The main house is expansive, and as you walk through the front door you are greeted with a lovely foyer, living room with fireplace , and in-home office. The dining room, kitchen, and family room with raised hearth all offer gorgeous views of the wooded, private back yard, pool, and smoke house, perfect for entertaining. As you continue upstairs, you will find 5 large bedrooms and 3 bathrooms, offering plenty of space for your family or guests. The basement is partially finished and even boasts a custom wine cellar. The owners have added countless updated features during their time at Standiford, most notably the additional 2-car garage with a guest suite above. The possibilities are endless with a home of this size in such a desirable neighborhood, and we can't wait for you to step inside! *All offers are due by Monday, January 31st at 2pm.*
Location
State PA
County Chester
Area Tredyffrin Twp (10343)
Zoning R10 RES
Rooms
Basement Partially Finished
Interior
Hot Water Electric
Heating Heat Pump(s)
Cooling Central A/C
Fireplaces Number 2
Fireplaces Type Gas/Propane, Wood
Fireplace Y
Heat Source Electric
Exterior
Parking Features Additional Storage Area, Garage - Side Entry, Garage Door Opener, Oversized
Garage Spaces 5.0
Pool Fenced
Water Access N
Accessibility None
Attached Garage 3
Total Parking Spaces 5
Garage Y
Building
Story 2
Foundation Other
Sewer On Site Septic
Water Public
Architectural Style Colonial
Level or Stories 2
Additional Building Above Grade, Below Grade
New Construction N
Schools
High Schools Conestoga
School District Tredyffrin-Easttown
Others
Senior Community No
Tax ID 43-04 -0111
Ownership Fee Simple
SqFt Source Assessor
Special Listing Condition Standard
Read Less
Want to know what your home might be worth? Contact us for a FREE valuation!

Our team is ready to help you sell your home for the highest possible price ASAP

Bought with Dana Zdancewicz • BHHS Fox & Roach Wayne-Devon

GET MORE INFORMATION





