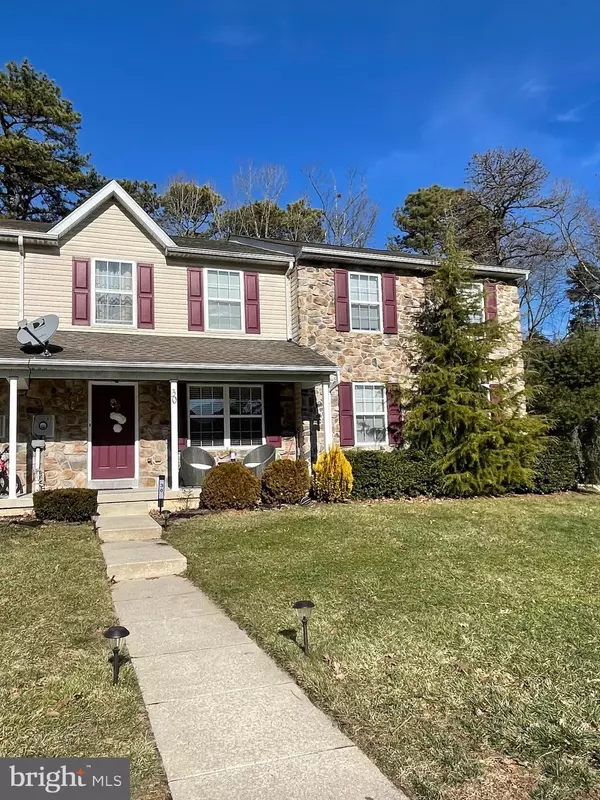$250,000
$245,000
2.0%For more information regarding the value of a property, please contact us for a free consultation.
30 NORMANS FORD DR Sicklerville, NJ 08081
3 Beds
3 Baths
1,520 SqFt
Key Details
Sold Price $250,000
Property Type Townhouse
Sub Type Interior Row/Townhouse
Listing Status Sold
Purchase Type For Sale
Square Footage 1,520 sqft
Price per Sqft $164
Subdivision Wiltons Corner
MLS Listing ID NJCD2018488
Sold Date 06/01/22
Style Colonial,Traditional
Bedrooms 3
Full Baths 2
Half Baths 1
HOA Fees $95/mo
HOA Y/N Y
Abv Grd Liv Area 1,520
Originating Board BRIGHT
Year Built 2004
Annual Tax Amount $6,023
Tax Year 2021
Lot Size 2,000 Sqft
Acres 0.05
Lot Dimensions 20.00 x 20.00
Property Description
This listing is back on the market after the previous buyer's financing fell through. Welcome to Wilton's Corner! This community in Sicklerville features a swimming pool, tennis courts, a playground and exercise trails. Walk up to this beautiful townhome and find a covered front patio. Just inside awaits a dining room that leads to an open-concept eat-in kitchen and living room with hardwood floors throughout. You can find the master bedroom upstairs with its own full bathroom and two closets. The upstairs level also has an additional two bedrooms, another full bathroom, laundry and a linen closet. The full basement is just waiting to be finished! Beyond the fully fenced in yard, nature awaits with lots of trees and all of the activities the community has to offer. You don't want to miss this great townhome close to public transportation, major roads, highways and all of the shopping!
Location
State NJ
County Camden
Area Winslow Twp (20436)
Zoning PC-B
Rooms
Other Rooms Living Room, Dining Room, Primary Bedroom, Bedroom 2, Kitchen, Bedroom 1, Attic
Basement Full, Unfinished
Interior
Interior Features Kitchen - Eat-In, Dining Area, Floor Plan - Open
Hot Water Natural Gas
Heating Hot Water
Cooling Central A/C
Flooring Fully Carpeted, Vinyl
Equipment Built-In Range, Dishwasher, Refrigerator, Dryer, Microwave, Washer, Water Heater
Furnishings No
Fireplace N
Appliance Built-In Range, Dishwasher, Refrigerator, Dryer, Microwave, Washer, Water Heater
Heat Source Natural Gas
Laundry Upper Floor
Exterior
Exterior Feature Porch(es)
Fence Rear, Fully, Wood
Utilities Available Cable TV
Amenities Available Swimming Pool
Water Access N
View Trees/Woods
Roof Type Pitched,Shingle
Street Surface Paved
Accessibility None
Porch Porch(es)
Garage N
Building
Lot Description Level, Trees/Wooded, Front Yard, Rear Yard, Backs to Trees
Story 2
Foundation Permanent
Sewer Public Sewer
Water Public
Architectural Style Colonial, Traditional
Level or Stories 2
Additional Building Above Grade, Below Grade
New Construction N
Schools
School District Winslow Township Public Schools
Others
Pets Allowed Y
HOA Fee Include All Ground Fee,Common Area Maintenance,Lawn Maintenance,Snow Removal,Trash
Senior Community No
Tax ID 36-00303 01-00030
Ownership Fee Simple
SqFt Source Estimated
Acceptable Financing Conventional, Cash
Listing Terms Conventional, Cash
Financing Conventional,Cash
Special Listing Condition Standard
Pets Allowed No Pet Restrictions
Read Less
Want to know what your home might be worth? Contact us for a FREE valuation!

Our team is ready to help you sell your home for the highest possible price ASAP

Bought with Marisa Bierman • RE/MAX Properties - Newtown

GET MORE INFORMATION





