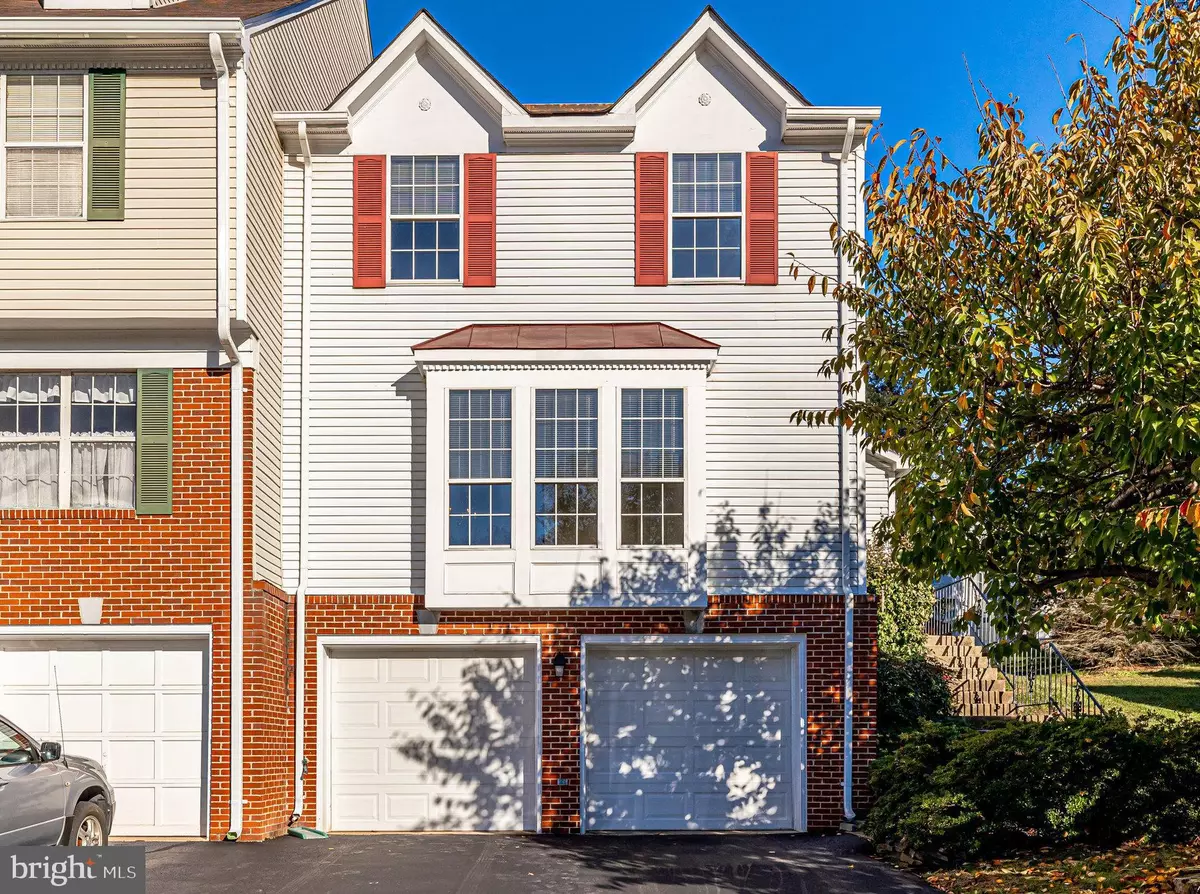$495,044
$472,500
4.8%For more information regarding the value of a property, please contact us for a free consultation.
220 FINCHINGFIELD CT Sterling, VA 20165
3 Beds
4 Baths
1,878 SqFt
Key Details
Sold Price $495,044
Property Type Townhouse
Sub Type End of Row/Townhouse
Listing Status Sold
Purchase Type For Sale
Square Footage 1,878 sqft
Price per Sqft $263
Subdivision Countryside
MLS Listing ID VALO2011672
Sold Date 11/29/21
Style Colonial
Bedrooms 3
Full Baths 3
Half Baths 1
HOA Fees $99/mo
HOA Y/N Y
Abv Grd Liv Area 1,668
Originating Board BRIGHT
Year Built 1988
Annual Tax Amount $4,142
Tax Year 2021
Lot Size 2,614 Sqft
Acres 0.06
Property Description
1st time on the market! Rarely available 2 car garage End Unit townhome backing to private wooded common area in coveted CountrySide. Spacious Windsor Model is flooded w/ natural light from numerous side facing windows & entire interior has just been freshly painted in light neutral tones. Enter Foyer onto brand new gorgeous LVP (luxury vinyl plank) flooring which carries into sitting room w/ wood burning fireplace that has never been used! LVP leads into updated Kit w/ professionally refinished cabinetry, nickel hardware & black appliances. Circle floorplan takes you into formal DR w/ chair/crown molding & generous front facing LR w/ brand new plush ivory carpeting throughout. Upstairs the new carpeting & paint continues into 3 spacious BR's w/ large rear facing Primary boasting vaulted ceilings, WIC, and en suite bath w/ soaking tub & separate shower. Front facing additional BR's each w/ vaulted ceilings, 1 w/ WIC, & hall Full Bath w/ tub & side facing window keeping upper level bright. Lower Lvl is fully finished w/ RecRoom & adjoining 3rd Full Bath. Access large 2 car garage w/ additional storage space & utility closet. Freshly refinished 2 level deck located off main level sitting room w/ fully fenced large backyard & views of trees. Add'l Updates- HVAC & Water Heater replaced 2019, refrigerator 2020, dwasher 2021.
Location
State VA
County Loudoun
Zoning 18
Rooms
Basement Daylight, Partial, Connecting Stairway, Fully Finished, Interior Access
Interior
Interior Features Carpet, Ceiling Fan(s), Chair Railings, Crown Moldings, Floor Plan - Traditional, Formal/Separate Dining Room, Primary Bath(s), Walk-in Closet(s)
Hot Water Electric
Heating Heat Pump(s)
Cooling Central A/C
Flooring Carpet, Luxury Vinyl Plank
Fireplaces Number 1
Fireplaces Type Mantel(s), Wood
Equipment Built-In Microwave, Dishwasher, Disposal, Dryer - Electric, Oven/Range - Electric, Refrigerator, Washer
Furnishings No
Fireplace Y
Appliance Built-In Microwave, Dishwasher, Disposal, Dryer - Electric, Oven/Range - Electric, Refrigerator, Washer
Heat Source Electric
Laundry Lower Floor
Exterior
Parking Features Garage Door Opener, Garage - Front Entry, Additional Storage Area
Garage Spaces 4.0
Fence Rear, Wood
Amenities Available Basketball Courts, Common Grounds, Jog/Walk Path, Lake, Pool - Outdoor, Swimming Pool, Tennis Courts, Tot Lots/Playground
Water Access N
View Trees/Woods
Roof Type Asphalt
Accessibility None
Attached Garage 2
Total Parking Spaces 4
Garage Y
Building
Lot Description Backs - Open Common Area, Backs to Trees, No Thru Street
Story 3
Foundation Slab
Sewer Public Sewer
Water Public
Architectural Style Colonial
Level or Stories 3
Additional Building Above Grade, Below Grade
New Construction N
Schools
Elementary Schools Algonkian
Middle Schools River Bend
High Schools Potomac Falls
School District Loudoun County Public Schools
Others
HOA Fee Include Common Area Maintenance,Pool(s),Reserve Funds,Snow Removal,Trash
Senior Community No
Tax ID 018482000000
Ownership Fee Simple
SqFt Source Assessor
Special Listing Condition Standard
Read Less
Want to know what your home might be worth? Contact us for a FREE valuation!

Our team is ready to help you sell your home for the highest possible price ASAP

Bought with Keri K Shull • Optime Realty

GET MORE INFORMATION





