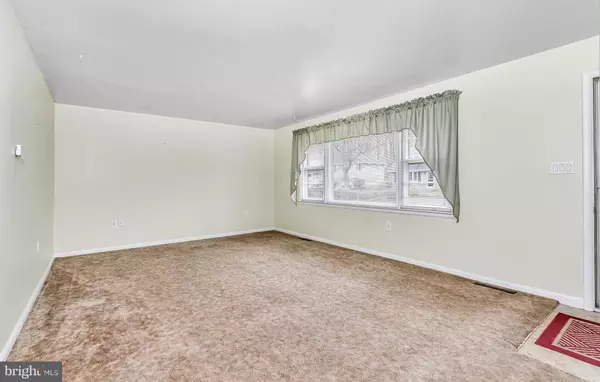$351,000
$329,900
6.4%For more information regarding the value of a property, please contact us for a free consultation.
1203 FAUN RD Wilmington, DE 19803
3 Beds
3 Baths
2,098 SqFt
Key Details
Sold Price $351,000
Property Type Single Family Home
Sub Type Detached
Listing Status Sold
Purchase Type For Sale
Square Footage 2,098 sqft
Price per Sqft $167
Subdivision Graylyn Crest
MLS Listing ID DENC2021264
Sold Date 05/13/22
Style Split Level
Bedrooms 3
Full Baths 1
Half Baths 2
HOA Fees $2/ann
HOA Y/N Y
Abv Grd Liv Area 1,500
Originating Board BRIGHT
Year Built 1956
Annual Tax Amount $2,306
Tax Year 2021
Lot Size 0.280 Acres
Acres 0.28
Lot Dimensions 79.70 x 160.00
Property Description
Opportunity knocks for the savvy homebuyer looking to build equity in a rising market. This classic split level in North Wilmington's popular Graylyn Crest neighborhood presents a fabulous opportunity. This home features a spacious living room, expanded kitchen and three season room addition on the main floor. The three season room has it's own heating and cooling and is the perfect space for entertaining and features a walkout to the spacious rear deck to take the party outdoors. The kitchen features oak cabinetry, corian counters, Wolf oven and range, and an oversized pantry. The lower level features a cozy family room or home office area, laundry room with half bath, and access to another additional multi use room. This room also has it's own heating and cooling and could be used as an additional bedroom, home office, hobby or exercise room and features sliding glass doors to the rear yard. The upper level features three bedrooms, a hall bath, and an owner bedroom that features another half bath. The spacious rear yard is semi private and features two large sheds including one with a garage door and opener. This home also features expanded parking with enough space for your boat, RV, or multiple automobiles. Other notable features include an attached one car garage, and an updated electric service. South Graylyn Crest is in the heart of Brandywine Hundred, and features it's own swim club and parkland, and is convenient to restaurants, shopping, major roadways, and beautiful State and County Parkland. Property sold As Is
Location
State DE
County New Castle
Area Brandywine (30901)
Zoning NC6.5
Rooms
Other Rooms Attic
Basement Daylight, Partial
Interior
Interior Features Primary Bath(s), Ceiling Fan(s), Attic/House Fan, Kitchen - Eat-In
Hot Water Natural Gas
Heating Forced Air
Cooling Central A/C
Flooring Wood, Fully Carpeted
Fireplace N
Heat Source Natural Gas
Laundry Lower Floor
Exterior
Parking Features Garage Door Opener
Garage Spaces 6.0
Utilities Available Cable TV
Water Access N
Roof Type Pitched
Accessibility None
Attached Garage 1
Total Parking Spaces 6
Garage Y
Building
Lot Description Level, Trees/Wooded, Front Yard, Rear Yard, SideYard(s)
Story 2.5
Foundation Block
Sewer Public Sewer
Water Public
Architectural Style Split Level
Level or Stories 2.5
Additional Building Above Grade, Below Grade
Structure Type Dry Wall
New Construction N
Schools
High Schools Concord
School District Brandywine
Others
Senior Community No
Tax ID 06-080.00-217
Ownership Fee Simple
SqFt Source Assessor
Acceptable Financing Cash, Conventional
Listing Terms Cash, Conventional
Financing Cash,Conventional
Special Listing Condition Standard
Read Less
Want to know what your home might be worth? Contact us for a FREE valuation!

Our team is ready to help you sell your home for the highest possible price ASAP

Bought with Scott Deputy • EXP Realty, LLC

GET MORE INFORMATION





