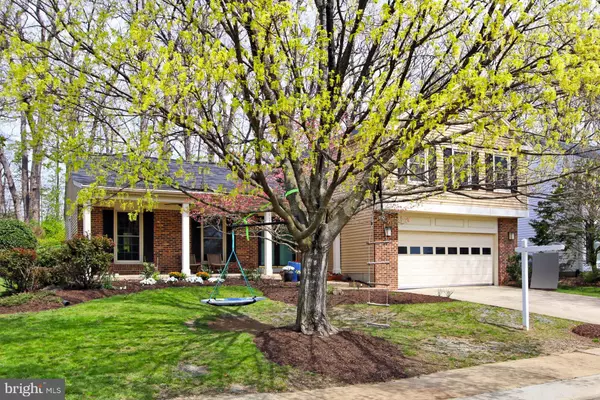$764,000
$725,000
5.4%For more information regarding the value of a property, please contact us for a free consultation.
6748 BLANCHE DR Lorton, VA 22079
4 Beds
3 Baths
2,901 SqFt
Key Details
Sold Price $764,000
Property Type Single Family Home
Sub Type Detached
Listing Status Sold
Purchase Type For Sale
Square Footage 2,901 sqft
Price per Sqft $263
Subdivision Raceway Farms
MLS Listing ID VAFX2060550
Sold Date 05/18/22
Style Split Level
Bedrooms 4
Full Baths 2
Half Baths 1
HOA Fees $10/ann
HOA Y/N Y
Abv Grd Liv Area 2,310
Originating Board BRIGHT
Year Built 1979
Annual Tax Amount $7,946
Tax Year 2021
Lot Size 8,961 Sqft
Acres 0.21
Property Description
Welcome to 6748 Blanche Drive! Nestled in the Raceway Farms neighborhood, this 4 bedroom, 2.5 bath split level home offers a convenience in commute and, at the end of the day, a serene place to come home to and enjoy! A tailored exterior with welcoming front porch entrance, 2-car extended garage, screened-in porch, vibrant landscaping, fresh neutral paint, brand new carpeting, designer finishes, and updated kitchen and baths are only some of the fine features that make this home so appealing.
Rich hardwood floors in the foyer welcome you home and transition to pristine plush carpet in the bright and airy living room where a soaring cathedral ceiling plays up the light from floor-to-ceiling windows. The adjoining dining room is highlighted by a bay window area and a drum chandelier adding a distinctly refined flair. The sparkling kitchen serves up a feast for the eyes with Corian countertops, shaker-style cabinetry, and stainless steel appliances, while a peninsula counter offers an additional working surface and bar-style seating. Ease into the light-filled breakfast area with table space and a sliding glass door opens to a spectacular screened-in porch, patio, private backyard with border gardens, and large neighboring green spaceall sure to be popular spots for family and friends. Back inside, the sunken family room is designed for comfort and relaxation and boasts a wood-burning fireplace set in a brick accent wall and an additional slider to the outdoor spaces. A powder room updated with a vessel sink vanity and chic fixtures and a laundry center with modern machines complement the main level.
Upstairs, the primary suite features a luxurious en suite bath with dual vanities, a frameless ultra shower, modern fixtures, and spa-toned tile flooring and surround with decorative inlay. Down the hall, three additional bright and cheerful bedrooms enjoy such features as contemporary lighted ceiling fans, and a laundry chute. Fine craftsmanship continues downstairs in the spacious lower level recreation room that offers plenty of space for games, media, and exercise, as ample storage solutions complete the comfort and luxury of this wonderful home.
All of this is located in a quiet neighborhood that fosters a sense of community with tree-lined streets, an abundance of green space, playground, and friendly neighbors. Commuters will appreciate the easy access to Telegraph Road, the Fairfax County Parkway, I-95/Express Lanes, Fort Belvoir, Mount Vernon, and both the Franconia/Springfield & Huntington Metro Stations. Everyone will enjoy the diverse shopping, dining, and entertainment options available in every direction including Landsdowne Center, Hilltop Village Center, and Springfield Towne Center. For enduring quality and contemporary flair in a vibrant community, youve found it. **** There are two convenient options for summer pool time that this family has utilized, Springboard which is on Franconia Rd. around Beulah which has lessons and swim and dive teams and if you'd prefer a 5 minute walk the townhouse community, Newberry Farms (directly behind this home) let's the neighborhood buy passes to their pool and apparently they have a GREAT baby pool. Welcome home!
Location
State VA
County Fairfax
Zoning 150
Rooms
Other Rooms Living Room, Dining Room, Primary Bedroom, Bedroom 2, Bedroom 3, Bedroom 4, Kitchen, Family Room, Breakfast Room, Laundry, Recreation Room, Storage Room, Utility Room, Bathroom 2, Primary Bathroom, Half Bath, Screened Porch
Basement Fully Finished
Interior
Interior Features Attic/House Fan, Carpet, Ceiling Fan(s), Dining Area, Family Room Off Kitchen, Floor Plan - Traditional, Kitchen - Eat-In, Kitchen - Table Space, Laundry Chute, Primary Bath(s), Recessed Lighting, Wood Floors
Hot Water Electric
Heating Heat Pump(s)
Cooling Central A/C, Ceiling Fan(s)
Flooring Hardwood, Partially Carpeted
Fireplaces Number 1
Fireplaces Type Wood
Equipment Dishwasher, Disposal, Dryer, Extra Refrigerator/Freezer, Icemaker, Oven/Range - Electric, Range Hood, Refrigerator, Washer
Fireplace Y
Appliance Dishwasher, Disposal, Dryer, Extra Refrigerator/Freezer, Icemaker, Oven/Range - Electric, Range Hood, Refrigerator, Washer
Heat Source Electric
Laundry Has Laundry, Main Floor
Exterior
Exterior Feature Porch(es), Patio(s)
Parking Features Garage Door Opener, Garage - Front Entry, Additional Storage Area
Garage Spaces 2.0
Water Access N
Roof Type Shingle
Accessibility None
Porch Porch(es), Patio(s)
Attached Garage 2
Total Parking Spaces 2
Garage Y
Building
Story 3.5
Foundation Other
Sewer Public Sewer
Water Public
Architectural Style Split Level
Level or Stories 3.5
Additional Building Above Grade, Below Grade
Structure Type Dry Wall,Vaulted Ceilings
New Construction N
Schools
Elementary Schools Island Creek
Middle Schools Hayfield Secondary School
High Schools Hayfield Secondary School
School District Fairfax County Public Schools
Others
Senior Community No
Tax ID 0994 05 0015
Ownership Fee Simple
SqFt Source Assessor
Special Listing Condition Standard
Read Less
Want to know what your home might be worth? Contact us for a FREE valuation!

Our team is ready to help you sell your home for the highest possible price ASAP

Bought with Mary Anna Kern • McEnearney Associates, Inc.
GET MORE INFORMATION





