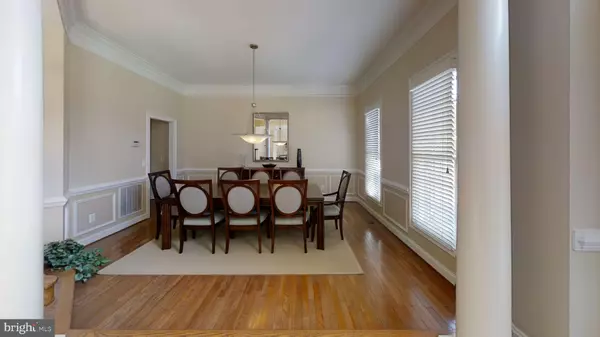$834,000
$847,000
1.5%For more information regarding the value of a property, please contact us for a free consultation.
47320 MIDDLE BLUFF PL Sterling, VA 20165
4 Beds
5 Baths
5,828 SqFt
Key Details
Sold Price $834,000
Property Type Single Family Home
Sub Type Detached
Listing Status Sold
Purchase Type For Sale
Square Footage 5,828 sqft
Price per Sqft $143
Subdivision River Crest
MLS Listing ID VALO410488
Sold Date 08/31/20
Style Colonial
Bedrooms 4
Full Baths 4
Half Baths 1
HOA Fees $88/mo
HOA Y/N Y
Abv Grd Liv Area 4,200
Originating Board BRIGHT
Year Built 2000
Annual Tax Amount $8,175
Tax Year 2020
Lot Size 10,890 Sqft
Acres 0.25
Property Description
PRICE ADJUSTMENT! BEST PRICED HOME IN 20165 FOR THIS SIZE. PLEASE SEE 3D VIDEO. Spacious & spectacular! Stunning Potomac model in sought after River Crest neighborhood with over 5800 sqft that shines from top to bottom with impressive architectural details & high-end finishes. You will love the welcoming custom slate walkway and enter the house through grand foyer with the elegant dual staircase, expansive renovated gourmet kitchen with granite and high end appliances, wine refrigerator and a walk in pantry that you will die for! The main level has rare extra tall 10 foot ceilings, built in custom bookcase in family room, hardwood floors, main level study with a wall of windows and natural light plus a large mudroom directly off the garage. Mature trees provide privacy in the fenced back yard. The upper level boasts an owners suite with sitting area, gas fireplace and 2 walk in closets. There's a jack and jill bathroom plus another bathroom en suite. All bedrooms are spacious. The finished lower level has great entertaining space with a bonus room that's perfect for guest and a fully renovated bathroom. A large unfinished area that could be future living space or fantastic media room. 2 zone HVAC/humidifier, roof 2019 with 30 year shingle plus 8 zone sprinkler system. Great tight knit community with many wonderful neighborhood events for all ages. Home is located near community pool and trails to Potomac River. Commuters dream location - minutes to RT 7 RT 28, tollway, commuters bus service, Dulles Airport, Reston Metro and Tysons Corner. THIS IS THE HOME YOU'VE BEEN WAITING FOR!
Location
State VA
County Loudoun
Zoning 18
Rooms
Basement Full, Fully Finished, Heated, Improved, Interior Access, Outside Entrance, Rear Entrance, Shelving, Space For Rooms, Walkout Stairs
Interior
Interior Features Built-Ins, Carpet, Chair Railings, Crown Moldings, Curved Staircase, Double/Dual Staircase, Family Room Off Kitchen, Floor Plan - Open, Kitchen - Eat-In, Kitchen - Gourmet, Pantry, Sprinkler System, Stall Shower, Upgraded Countertops, Walk-in Closet(s), Window Treatments, Wood Floors
Hot Water Natural Gas
Heating Central
Cooling Ceiling Fan(s), Central A/C, Zoned
Fireplaces Number 2
Equipment Built-In Microwave, Cooktop, Cooktop - Down Draft, Dishwasher, Disposal, Dryer, Microwave, Oven - Wall, Oven/Range - Gas, Refrigerator, Stainless Steel Appliances, Washer, Water Heater
Appliance Built-In Microwave, Cooktop, Cooktop - Down Draft, Dishwasher, Disposal, Dryer, Microwave, Oven - Wall, Oven/Range - Gas, Refrigerator, Stainless Steel Appliances, Washer, Water Heater
Heat Source Natural Gas
Exterior
Parking Features Garage - Front Entry, Garage Door Opener, Inside Access
Garage Spaces 2.0
Amenities Available Bike Trail, Common Grounds, Jog/Walk Path, Picnic Area, Pool - Outdoor, Tot Lots/Playground, Swimming Pool
Water Access N
Accessibility Other
Attached Garage 2
Total Parking Spaces 2
Garage Y
Building
Story 3
Sewer Public Sewer
Water Public
Architectural Style Colonial
Level or Stories 3
Additional Building Above Grade, Below Grade
New Construction N
Schools
Elementary Schools Horizon
Middle Schools Seneca Ridge
High Schools Dominion
School District Loudoun County Public Schools
Others
HOA Fee Include Common Area Maintenance,Snow Removal,Trash
Senior Community No
Tax ID 005161931000
Ownership Fee Simple
SqFt Source Assessor
Horse Property N
Special Listing Condition Standard
Read Less
Want to know what your home might be worth? Contact us for a FREE valuation!

Our team is ready to help you sell your home for the highest possible price ASAP

Bought with Ashley C Leigh • Linton Hall Realtors
GET MORE INFORMATION





