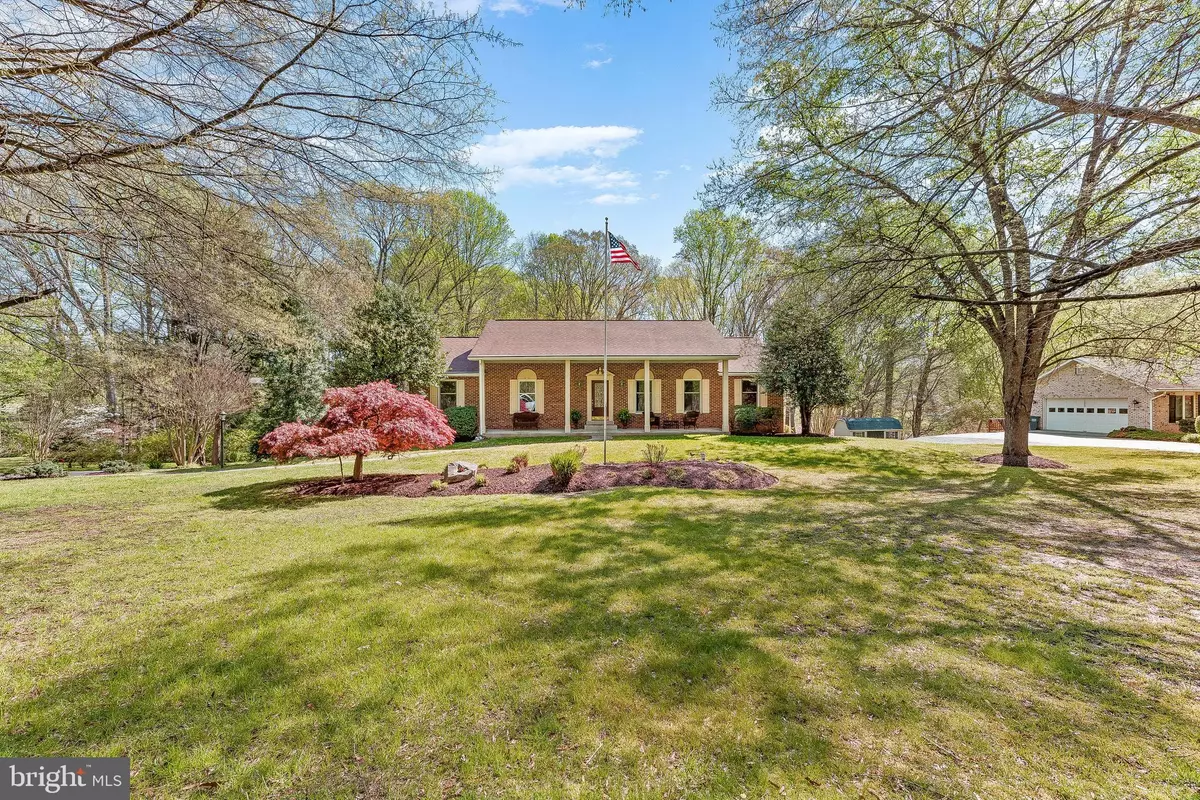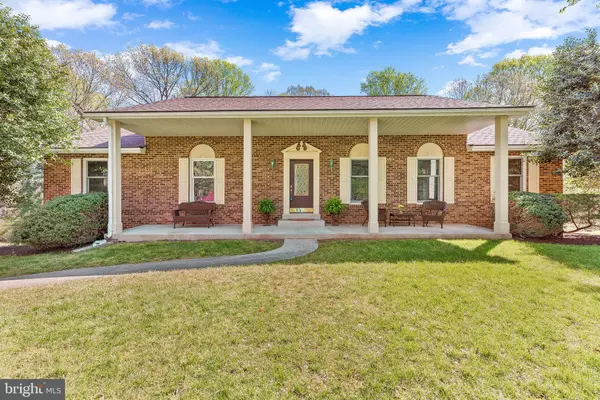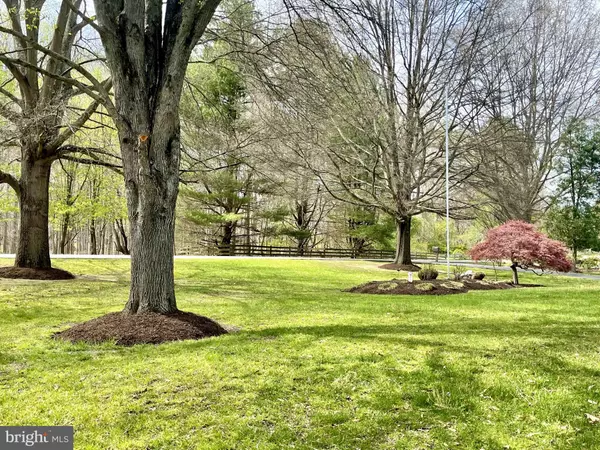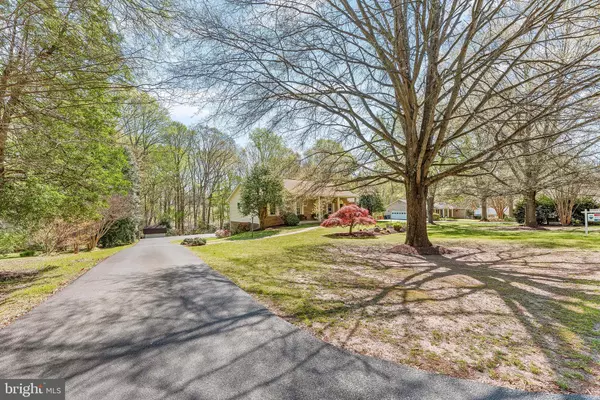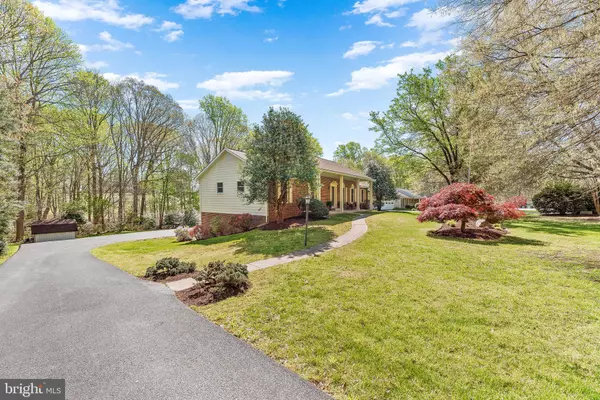$575,000
$585,000
1.7%For more information regarding the value of a property, please contact us for a free consultation.
6390 DANT DR Owings, MD 20736
3 Beds
3 Baths
2,828 SqFt
Key Details
Sold Price $575,000
Property Type Single Family Home
Sub Type Detached
Listing Status Sold
Purchase Type For Sale
Square Footage 2,828 sqft
Price per Sqft $203
Subdivision None Available
MLS Listing ID MDCA2005548
Sold Date 05/27/22
Style Ranch/Rambler,Raised Ranch/Rambler
Bedrooms 3
Full Baths 3
HOA Y/N N
Abv Grd Liv Area 1,736
Originating Board BRIGHT
Year Built 1987
Annual Tax Amount $4,029
Tax Year 2021
Lot Size 1.000 Acres
Acres 1.0
Property Description
Rarely do you find a home so lovingly cared for by the original owners. This sun filled rambler is located on a private 1 acre lot in an established small community. This home has easy access to DC, Alexandria, Annapolis and Joint Base Andrews and is within a Blue Ribbon School District. The main level offers a family room with a brick fireplace, gas hook up, and hardwood floors. There is a separate formal dining room to host family gatherings. Conveniently located off the spacious kitchen is a large laundry room with a stationary sink and front loading washer and dryer. There is also an Ingress/Egress from the kitchen to the side yard. This home boasts a large sun room with ceramic flooring, a perfect place to enjoy your morning coffee and watch the wildlife. There are an additional 3 bedrooms and 2 full bathrooms on the main level. The lower level has a large recreation room, a storage area, and full bathroom. The 2 car garage is also accessed from the lower level. Move in ready and fresh paint throughout, Come see this beautiful home today!
Location
State MD
County Calvert
Zoning A
Rooms
Other Rooms Living Room, Dining Room, Kitchen, Foyer
Basement Heated, Improved, Garage Access, Interior Access, Outside Entrance, Rear Entrance, Walkout Level, Windows
Main Level Bedrooms 3
Interior
Interior Features Breakfast Area, Ceiling Fan(s), Chair Railings, Floor Plan - Traditional, Formal/Separate Dining Room, Kitchen - Eat-In, Kitchen - Table Space, Pantry, Recessed Lighting, Stall Shower, Tub Shower, Wood Floors
Hot Water Electric
Heating Heat Pump(s)
Cooling Ceiling Fan(s), Heat Pump(s)
Flooring Hardwood, Ceramic Tile, Partially Carpeted
Fireplaces Number 1
Equipment Dishwasher, Dryer - Electric, Extra Refrigerator/Freezer, Oven/Range - Electric, Refrigerator, Stove, Washer - Front Loading, Water Conditioner - Owned
Window Features Screens,Replacement,Insulated
Appliance Dishwasher, Dryer - Electric, Extra Refrigerator/Freezer, Oven/Range - Electric, Refrigerator, Stove, Washer - Front Loading, Water Conditioner - Owned
Heat Source Electric
Exterior
Parking Features Garage - Rear Entry, Garage Door Opener, Oversized
Garage Spaces 2.0
Water Access N
Roof Type Architectural Shingle
Accessibility None
Attached Garage 2
Total Parking Spaces 2
Garage Y
Building
Lot Description Backs to Trees, Front Yard, Rear Yard, Road Frontage, Sloping, No Thru Street, SideYard(s)
Story 1
Foundation Permanent
Sewer Septic Exists
Water Well
Architectural Style Ranch/Rambler, Raised Ranch/Rambler
Level or Stories 1
Additional Building Above Grade, Below Grade
Structure Type Dry Wall
New Construction N
Schools
Elementary Schools Sunderland
Middle Schools Northern
High Schools Northern
School District Calvert County Public Schools
Others
Senior Community No
Tax ID 0502103133
Ownership Fee Simple
SqFt Source Assessor
Acceptable Financing Cash, Conventional, FHA, Rural Development
Listing Terms Cash, Conventional, FHA, Rural Development
Financing Cash,Conventional,FHA,Rural Development
Special Listing Condition Standard
Read Less
Want to know what your home might be worth? Contact us for a FREE valuation!

Our team is ready to help you sell your home for the highest possible price ASAP

Bought with JOSHUA SHON WILSON • Berkshire Hathaway HomeServices PenFed Realty

GET MORE INFORMATION

