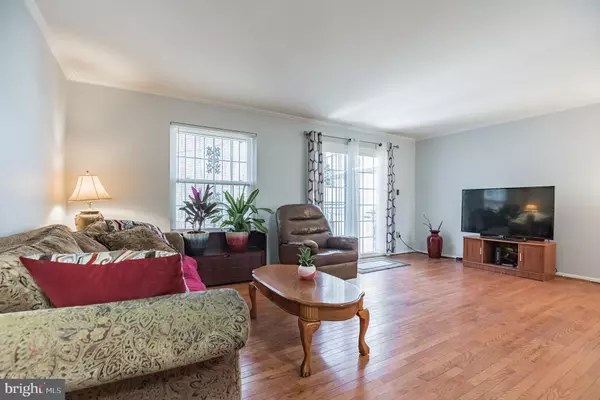$440,000
$450,000
2.2%For more information regarding the value of a property, please contact us for a free consultation.
1818 VALLEY TER SE Washington, DC 20032
4 Beds
3 Baths
1,840 SqFt
Key Details
Sold Price $440,000
Property Type Single Family Home
Sub Type Twin/Semi-Detached
Listing Status Sold
Purchase Type For Sale
Square Footage 1,840 sqft
Price per Sqft $239
Subdivision Randle Heights
MLS Listing ID DCDC2046186
Sold Date 07/15/22
Style Traditional
Bedrooms 4
Full Baths 2
Half Baths 1
HOA Y/N N
Abv Grd Liv Area 1,400
Originating Board BRIGHT
Year Built 1987
Annual Tax Amount $860
Tax Year 2021
Lot Size 1,900 Sqft
Acres 0.04
Property Description
Welcome, Welcome, Welcome Home! Recently update Three-Level Townhome Featuring Three Bedrooms, and Two Full Bathrooms & One-Half Bathroom entrance room could be 4th bedroom. The Main Floor has Beautiful Hard Wood Floors Spacious Living Room & a Separate Dining room. Dine-In Kitchen featuring granite counters, Stainless-Steel Appliance oven and spacious room for eating. Living level has Hard Wood Floors continue. Master Bedroom with Master Bathroom. Main Level offers a Large Beautiful Den that can be 4th bedroom, Recreation Room or a Home Office. Fully Fenced Backyard and a 1 car garage and extra driveway so 2 cars can be parked on property. NO HOA Fees.
Home is Located Near Public Transportation. Conveniently located within one block from Southern Avenue Metro Station. Minutes away from Interstate 295, 495, Joint Base Anacostia, Homeland Security, Coast Guard National Headquarters, Nationals Stadium, Downtown DC, MGM Grand Casino, National Harbor, Tanger Premium Outlet, UMUC Medical Center, Homeland Security Headquarters, St Elizabeth Town Center, Mystics Athletic Center, Joint Base Bolling Anacostia and much more. Make this your next home.
Location
State DC
County Washington
Zoning R
Rooms
Other Rooms Living Room, Dining Room, Primary Bedroom, Bedroom 2, Kitchen, Bedroom 1, Recreation Room
Basement Walkout Level, Garage Access
Main Level Bedrooms 1
Interior
Interior Features Floor Plan - Open, Floor Plan - Traditional, Kitchen - Table Space
Hot Water Electric
Heating Forced Air
Cooling Central A/C
Flooring Hardwood, Carpet
Equipment Dishwasher, Disposal, Dryer - Electric, Exhaust Fan, Oven/Range - Electric
Furnishings No
Fireplace N
Appliance Dishwasher, Disposal, Dryer - Electric, Exhaust Fan, Oven/Range - Electric
Heat Source Electric
Exterior
Parking Features Garage - Front Entry
Garage Spaces 1.0
Fence Wood, Chain Link
Water Access N
Accessibility None
Attached Garage 1
Total Parking Spaces 1
Garage Y
Building
Story 3
Foundation Slab
Sewer Public Sewer
Water Public
Architectural Style Traditional
Level or Stories 3
Additional Building Above Grade, Below Grade
New Construction N
Schools
School District District Of Columbia Public Schools
Others
Senior Community No
Tax ID 5905//0010
Ownership Fee Simple
SqFt Source Assessor
Horse Property N
Special Listing Condition Standard
Read Less
Want to know what your home might be worth? Contact us for a FREE valuation!

Our team is ready to help you sell your home for the highest possible price ASAP

Bought with Kyle Majors • Keller Williams Preferred Properties

GET MORE INFORMATION





