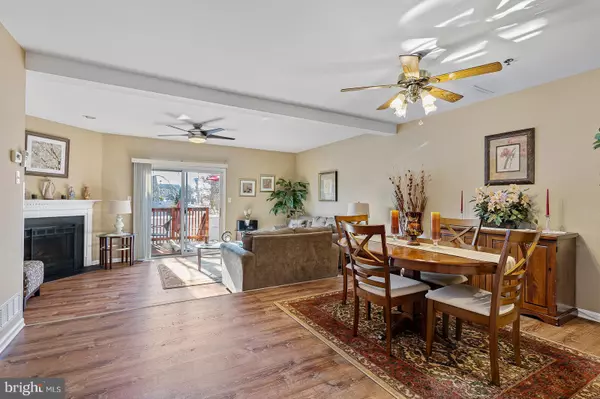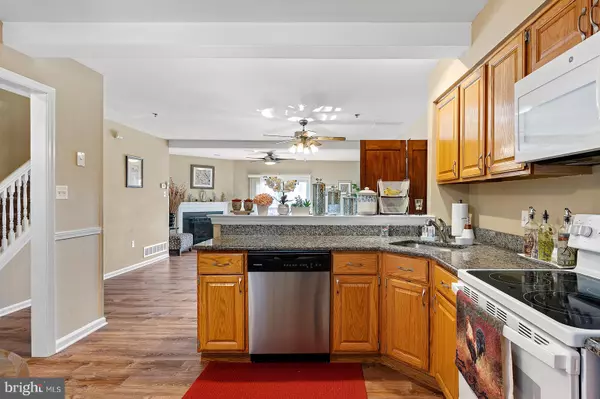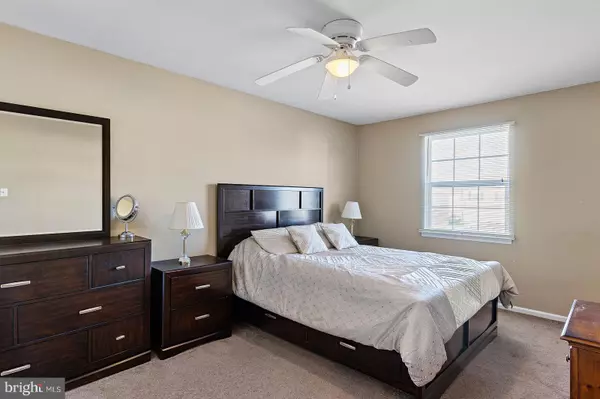$235,500
$232,500
1.3%For more information regarding the value of a property, please contact us for a free consultation.
412 SHAI CIR Bear, DE 19701
3 Beds
3 Baths
1,525 SqFt
Key Details
Sold Price $235,500
Property Type Townhouse
Sub Type Interior Row/Townhouse
Listing Status Sold
Purchase Type For Sale
Square Footage 1,525 sqft
Price per Sqft $154
Subdivision Springwood
MLS Listing ID DENC2011792
Sold Date 01/06/22
Style Colonial
Bedrooms 3
Full Baths 2
Half Baths 1
HOA Y/N N
Abv Grd Liv Area 1,525
Originating Board BRIGHT
Year Built 1988
Annual Tax Amount $2,216
Tax Year 2021
Lot Size 2,178 Sqft
Acres 0.05
Lot Dimensions 20 X 110
Property Sub-Type Interior Row/Townhouse
Property Description
Welcome home! This meticulously maintained home is situated in the community of Springwood & conveniently located to many local amenities.
This home has been lovingly cared for & tastefully appointed throughout. As you enter new flooring, neutral paint & flowing floor plan welcome you. You'll look forward to whipping up special meals in the kitchen featuring ample cabinet/counter space & convenient access to the main level laundry. The open floor plan enables you to cook while interacting with your guests. The entertainment possibilities in this home are endless! The adjacent living room showcases a wood burning fireplace for an added touch of ambiance & convenient slider access to the spacious rear deck. You'll look forward to enjoying your morning cup of coffee on the deck while enjoying the tranquil setting. The basement has been finished & makes the perfect place to host your holiday gathering! Plenty of room for a pool table, exercise equipment or comfy couches ideal for relaxing! The options are endless -- this is the perfect blank space for your creative touches! Upstairs you'll find 3 spacious bedrooms & full bath that complete the upper level of this fabulous home. Some features include, but not limited to: Ring security system, neutral paint, granite countertops complete with under mount stainless sink/faucet, newer appliances, Pella windows, ceiling fans, updated bathrooms, full bath in the basement, vinyl fencing in the rear yard --- just to name a few! This home is a MUST SEE! *** Quick settlement possible! ***
Location
State DE
County New Castle
Area Newark/Glasgow (30905)
Zoning NCPUD
Rooms
Other Rooms Living Room, Dining Room, Primary Bedroom, Bedroom 2, Bedroom 3, Kitchen
Basement Fully Finished
Interior
Interior Features Ceiling Fan(s), Combination Kitchen/Dining, Floor Plan - Open, Kitchen - Eat-In, Kitchen - Table Space, Upgraded Countertops
Hot Water Electric
Heating Forced Air, Heat Pump - Electric BackUp
Cooling Ceiling Fan(s), Central A/C
Heat Source Electric
Laundry Dryer In Unit, Has Laundry, Main Floor, Washer In Unit
Exterior
Exterior Feature Deck(s)
Parking Features Garage - Front Entry
Garage Spaces 3.0
Water Access N
Roof Type Shingle
Accessibility None
Porch Deck(s)
Attached Garage 1
Total Parking Spaces 3
Garage Y
Building
Lot Description Front Yard
Story 2
Foundation Concrete Perimeter
Sewer Public Septic
Water Public
Architectural Style Colonial
Level or Stories 2
Additional Building Above Grade, Below Grade
Structure Type Dry Wall
New Construction N
Schools
School District Christina
Others
Senior Community No
Tax ID 11-032.10-150
Ownership Fee Simple
SqFt Source Estimated
Security Features Motion Detectors
Acceptable Financing Cash, Conventional, FHA, VA
Listing Terms Cash, Conventional, FHA, VA
Financing Cash,Conventional,FHA,VA
Special Listing Condition Standard
Read Less
Want to know what your home might be worth? Contact us for a FREE valuation!

Our team is ready to help you sell your home for the highest possible price ASAP

Bought with Luquona Nelson • EXP Realty, LLC
GET MORE INFORMATION





