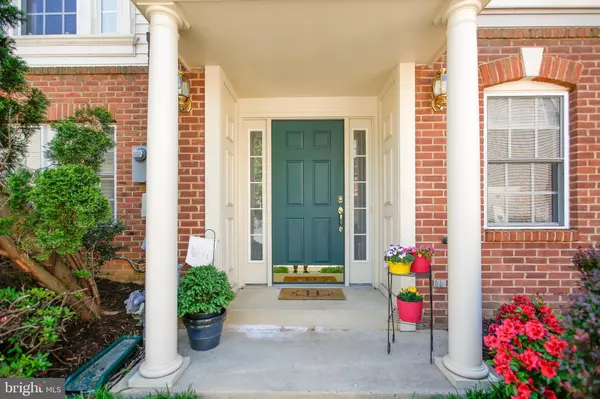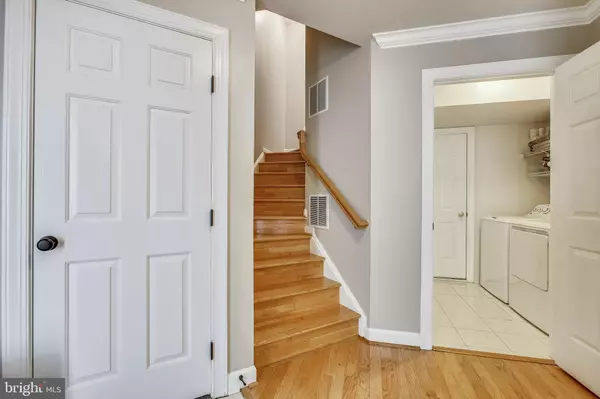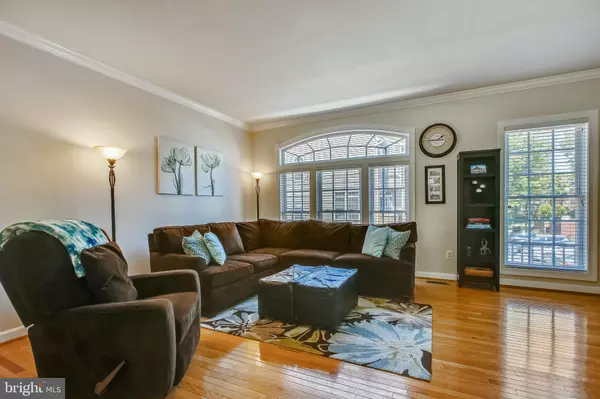$630,000
$594,900
5.9%For more information regarding the value of a property, please contact us for a free consultation.
12419 ERICA HILL LN Fairfax, VA 22033
4 Beds
3 Baths
1,980 SqFt
Key Details
Sold Price $630,000
Property Type Townhouse
Sub Type Interior Row/Townhouse
Listing Status Sold
Purchase Type For Sale
Square Footage 1,980 sqft
Price per Sqft $318
Subdivision Cedar Lakes
MLS Listing ID VAFX2066056
Sold Date 06/30/22
Style Colonial
Bedrooms 4
Full Baths 3
HOA Fees $118/mo
HOA Y/N Y
Abv Grd Liv Area 1,980
Originating Board BRIGHT
Year Built 1998
Annual Tax Amount $6,518
Tax Year 2021
Lot Size 1,360 Sqft
Acres 0.03
Property Description
This Beautiful 4-bedroom home is one of the larger in the neighborhood that features the 3 levels bump out, open concept living space - high ceilings, eat-in table space, and family room area right off the kitchen. The owners love this home! It has been very well maintained - recently painted &, all new carpet * rooms are spacious & flood with sunlight plus plenty of closets and storage. The kitchen features SS Appliances, beautiful granite counters, 42" cabinets, a pantry, ceramic flooring, and an eat-in table area. You will not be scrambling for space to work or store kitchen items.
Right off the kitchen at the bump-out is table space for daily eating, a family room area with hardwood floors, an access door to a cozy deck, and a great overall view of the main level. You can barbeque on this deck * The main living area features hardwood flooring, and a large family gathering space, or make this a combo dining room/living area as well. 9 ft ceilings and big windows. Hardwood floors and ceramic on the main living level. All new carpeting on the bedroom level * 3 bedrooms up are large and provide plenty of closet space. The owners suite features a walk-in closet, high ceilings, ceiling fan, and large owners bath with with dual sink/vanity, separate shower, and large soaking tub. The lower level includes a guest suite and/or used as an office * includes a full bath.! This community is well managed and features a community pool and amenities * Very convenient to Rt 286, or I-66. Only a few blocks to the movies, grocery store, or shopping. Bonus!! - Costco's & BJs lower-priced gas are so very close by...Saving you gas $$
Location
State VA
County Fairfax
Zoning 320
Rooms
Other Rooms Living Room, Primary Bedroom, Bedroom 2, Bedroom 3, Bedroom 4, Kitchen, Family Room, Foyer, Breakfast Room, Laundry
Interior
Interior Features Breakfast Area, Carpet, Combination Dining/Living, Family Room Off Kitchen, Floor Plan - Open, Kitchen - Table Space, Pantry, Recessed Lighting, Walk-in Closet(s), Wood Floors
Hot Water Natural Gas
Heating Forced Air
Cooling Central A/C
Equipment Built-In Microwave, Dishwasher, Disposal, Dryer, Exhaust Fan, Icemaker, Oven/Range - Gas, Refrigerator, Washer
Appliance Built-In Microwave, Dishwasher, Disposal, Dryer, Exhaust Fan, Icemaker, Oven/Range - Gas, Refrigerator, Washer
Heat Source Natural Gas
Exterior
Exterior Feature Deck(s)
Parking Features Garage - Rear Entry
Garage Spaces 2.0
Utilities Available Cable TV
Amenities Available Pool - Outdoor, Tennis Courts, Tot Lots/Playground
Water Access N
Accessibility None
Porch Deck(s)
Attached Garage 2
Total Parking Spaces 2
Garage Y
Building
Story 3
Foundation Slab
Sewer Public Sewer
Water Public
Architectural Style Colonial
Level or Stories 3
Additional Building Above Grade, Below Grade
New Construction N
Schools
Elementary Schools Greenbriar East
Middle Schools Katherine Johnson
High Schools Fairfax
School District Fairfax County Public Schools
Others
HOA Fee Include Lawn Care Front,Trash
Senior Community No
Tax ID 0463 22 0060
Ownership Fee Simple
SqFt Source Assessor
Special Listing Condition Standard
Read Less
Want to know what your home might be worth? Contact us for a FREE valuation!

Our team is ready to help you sell your home for the highest possible price ASAP

Bought with Halah Alwazir • Realty ONE Group Capital
GET MORE INFORMATION





