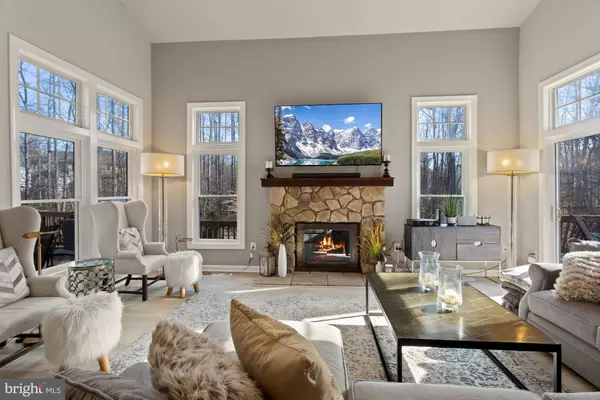$1,200,000
$995,000
20.6%For more information regarding the value of a property, please contact us for a free consultation.
13004 WINTER WILLOW DR Fairfax, VA 22030
5 Beds
5 Baths
4,230 SqFt
Key Details
Sold Price $1,200,000
Property Type Single Family Home
Sub Type Detached
Listing Status Sold
Purchase Type For Sale
Square Footage 4,230 sqft
Price per Sqft $283
Subdivision Willow Ponds
MLS Listing ID VAFX2055126
Sold Date 04/11/22
Style Colonial
Bedrooms 5
Full Baths 4
Half Baths 1
HOA Fees $46/qua
HOA Y/N Y
Abv Grd Liv Area 2,930
Originating Board BRIGHT
Year Built 1995
Annual Tax Amount $9,851
Tax Year 2021
Lot Size 8,139 Sqft
Acres 0.19
Property Sub-Type Detached
Property Description
**Multiple pre market offers received** Welcome home to this stunningly renovated 5BD 4.5BA SF home with over 4,000 sqft. located in the sought after Willow Ponds community conveniently located in Fairfax. Looking for luxury? Your search ends here. Meticulously maintained, fully updated with a two-zone heating and air conditioning system (upper level HVAC 4 yrs, and lower level HVAC 11 yrs old), water heater 6 yrs old, new windows 1yrs old, new roof and gutters 2.5 yrs old and the property includes a separate gas line specifically for the beautiful slate stone patio, complete with a built in gas grill and firepit for the ultimate entertainment and gatherings. The property features a lovely deck with outdoor Sonos speakers and nice backyard space with an invisible fence for your fur family! The main level features a grand entry with hardwood floors throughout the ML and upper level. Formal dining room, living room, HB and office on the ML. Lovely moldings throughout. Gorgeous top of the line kitchen renovation with quartz counters, Viking SS appliances, soft close cabinets, tile backsplash, built-in microwave, gas cooktop, side by side refrigerator, wall oven, dishwasher and wine fridge. Neutral decor throughout. Two story family room with a gas fireplace. The ML also features a possible W&D hookup for a ML laundry room. The upper level features a luxurious master suite with an upper level laundry room. Two closets. A stone wall. The master bathroom features beautiful tilework, dual vanities and a separate shower and soaking tub. There are three spacious additional bedrooms on the upper level and two full bathrooms (all completely renovated). Fully finished lower level complete with a wine cellar with refrigeration that holds up to 500 bottles. A fifth bedroom and a full bathroom. The LL has laminate wood floors, tile and a complete wet bar for entertainment. The property sits on a cul de sac and backs to woods for privacy. Some of the patio furniture will convey and the property features a sprinkler system and ADT security system. Walking distance to the commuter lot that goes to the Vienna metro station. The community features lots of beautiful trails and parks, a basketball court, and a tennis court. Minutes to Fairoaks Mall, Wegmans, Whole Foods, Target and Walmart. Plenty of dining and restaurant options close by. Easy access to rte 66 and the Fairfax County Parkway. Don't wait! This home will be gone!
Location
State VA
County Fairfax
Zoning 302
Rooms
Basement Daylight, Full
Interior
Interior Features Ceiling Fan(s)
Hot Water Natural Gas
Heating Forced Air
Cooling Central A/C
Fireplaces Number 1
Equipment Built-In Microwave, Dryer, Dishwasher, Disposal, Washer, Cooktop, Air Cleaner, Icemaker, Refrigerator, Oven - Wall
Appliance Built-In Microwave, Dryer, Dishwasher, Disposal, Washer, Cooktop, Air Cleaner, Icemaker, Refrigerator, Oven - Wall
Heat Source Electric, Natural Gas
Exterior
Parking Features Garage - Front Entry, Garage Door Opener
Garage Spaces 2.0
Amenities Available Basketball Courts, Bike Trail, Common Grounds, Jog/Walk Path, Tennis Courts, Tot Lots/Playground
Water Access N
Accessibility None
Attached Garage 2
Total Parking Spaces 2
Garage Y
Building
Story 3
Foundation Concrete Perimeter
Sewer Public Sewer
Water Public
Architectural Style Colonial
Level or Stories 3
Additional Building Above Grade, Below Grade
New Construction N
Schools
Elementary Schools Powell
Middle Schools Lanier
High Schools Fairfax
School District Fairfax County Public Schools
Others
HOA Fee Include Snow Removal,Trash
Senior Community No
Tax ID 0553 10 0138
Ownership Fee Simple
SqFt Source Assessor
Security Features Electric Alarm
Special Listing Condition Standard
Read Less
Want to know what your home might be worth? Contact us for a FREE valuation!

Our team is ready to help you sell your home for the highest possible price ASAP

Bought with Pooja Chawla • Samson Properties
GET MORE INFORMATION





