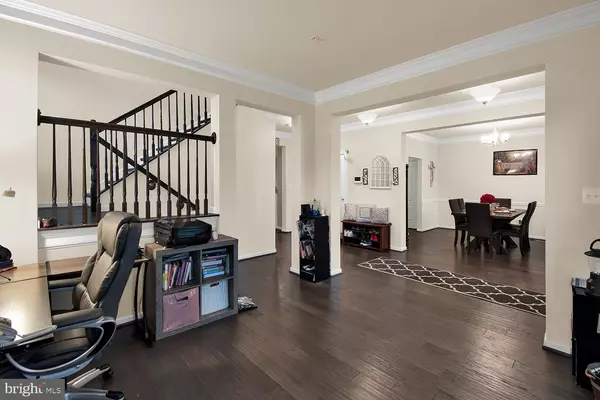$628,000
$628,000
For more information regarding the value of a property, please contact us for a free consultation.
6200 OGLETHORPE MILL DR Brandywine, MD 20613
4 Beds
3 Baths
2,778 SqFt
Key Details
Sold Price $628,000
Property Type Single Family Home
Sub Type Detached
Listing Status Sold
Purchase Type For Sale
Square Footage 2,778 sqft
Price per Sqft $226
Subdivision Villages Of Savannah
MLS Listing ID MDPG2045524
Sold Date 08/09/22
Style Colonial
Bedrooms 4
Full Baths 2
Half Baths 1
HOA Fees $60/mo
HOA Y/N Y
Abv Grd Liv Area 2,778
Originating Board BRIGHT
Year Built 2017
Annual Tax Amount $376
Tax Year 2022
Lot Size 0.409 Acres
Acres 0.41
Property Description
Price Reduced !!!! Want New Construction - well look no more ...this 5 year young Diamond in the Rough/Mid Atlantic New Construction Casina model with custom upgrades in Villages of Savannah is waiting for you....this Home has many upgrades including, 4foot build out in basement, 9 ft ceilings throughout, extra large sitting area in Primary bedroom, , 4 ft build out in the garage, largest lot 0.40 - great for an outdoor kitchen, patio, pool, basketball court, tennis court you name it.
The Home is a 4BR/2.5BA upgraded hardwood flooring on main level and Owners suite and basement . the large formal dining room allows for great family dinners, and the large eat in kitchen has space for large table and overlooks the spacious family room with a warm cozy fireplace. The Gourmet kitchen has all the features including a double oven and just what Buyers are looking for, granite countertops, stainless steal appliances and a center island, hardwood flooring and large island for hosting guest and opens to nice composite deck. The large Walk-Out basement backs to woods with patio on the largest lot in the community and has been cleared and leveled . In the basement find the comfort of the open space and large entertainment area the bar conveys with the property and there is a rough in for a 3rd BR. The extra room is now a GYM could also serve as am extra bedroom or Theater Room. The extra 4 ft. construction build in the 2 car garage is great for large vehicles with plenty of space for storage, Near shopping, Fort Washington, National Harbor, Waldorf, close access to 495 and recreation. Live in Brandywine now recognized as the 2nd largest growing city in Maryland. House is SOLD- AS-IS, Seller offering $3,000 home improvement allowance and $3,000 closing assistance. and Super Home Warranty. Seller has found home of choice and ready to move.. Needs a little TLC and this home could be yours for entertaining this Summer with over $6,500 in Seller incentives, Open House this Sunday
Location
State MD
County Prince Georges
Zoning RR
Rooms
Basement Daylight, Full, Walkout Level
Interior
Hot Water Electric
Heating Forced Air
Cooling Central A/C
Flooring Hardwood
Fireplaces Number 1
Equipment Stainless Steel Appliances, Microwave, Refrigerator, Stove, Washer, ENERGY STAR Refrigerator, ENERGY STAR Dishwasher, Dryer - Electric
Appliance Stainless Steel Appliances, Microwave, Refrigerator, Stove, Washer, ENERGY STAR Refrigerator, ENERGY STAR Dishwasher, Dryer - Electric
Heat Source Electric
Exterior
Parking Features Garage - Front Entry
Garage Spaces 2.0
Water Access N
View Garden/Lawn
Roof Type Asphalt
Accessibility None
Attached Garage 2
Total Parking Spaces 2
Garage Y
Building
Lot Description Backs to Trees, Cleared, Front Yard, Landscaping
Story 3
Foundation Concrete Perimeter
Sewer Public Sewer
Water Public
Architectural Style Colonial
Level or Stories 3
Additional Building Above Grade, Below Grade
New Construction N
Schools
School District Prince George'S County Public Schools
Others
HOA Fee Include All Ground Fee,Common Area Maintenance,Snow Removal
Senior Community No
Tax ID 17113861663
Ownership Fee Simple
SqFt Source Assessor
Acceptable Financing Cash, Conventional, FHA, VA
Listing Terms Cash, Conventional, FHA, VA
Financing Cash,Conventional,FHA,VA
Special Listing Condition Standard
Read Less
Want to know what your home might be worth? Contact us for a FREE valuation!

Our team is ready to help you sell your home for the highest possible price ASAP

Bought with Monique R Lucas • BML Properties Realty, LLC.

GET MORE INFORMATION





