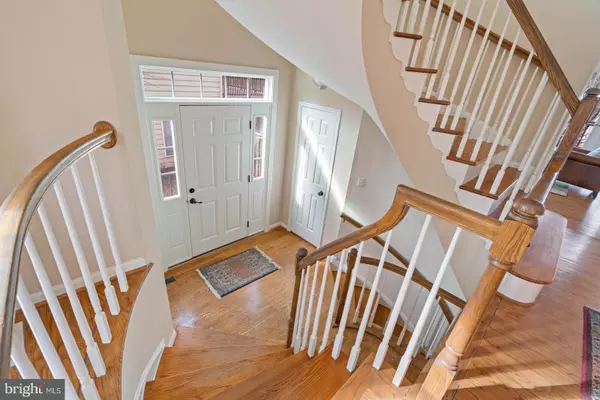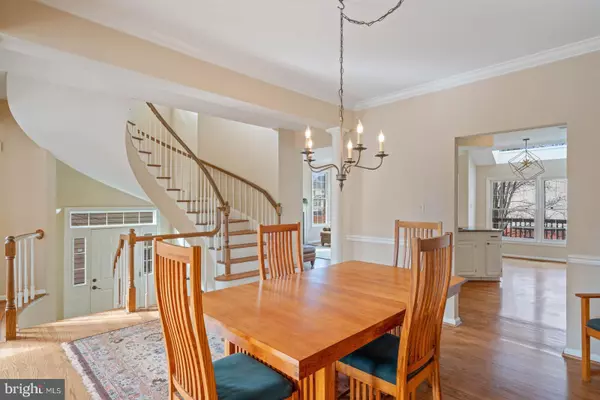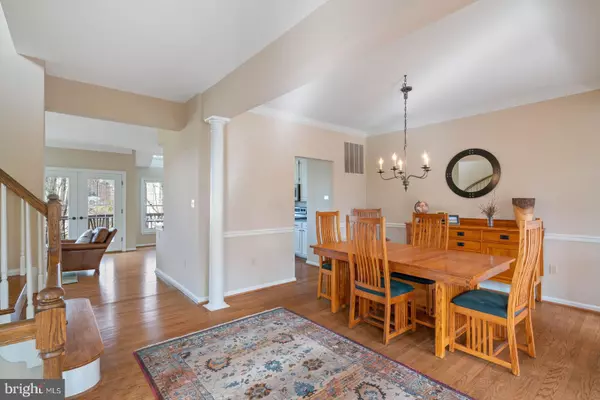$712,000
$639,900
11.3%For more information regarding the value of a property, please contact us for a free consultation.
46681 LYNNHAVEN SQ Sterling, VA 20165
3 Beds
4 Baths
2,808 SqFt
Key Details
Sold Price $712,000
Property Type Townhouse
Sub Type End of Row/Townhouse
Listing Status Sold
Purchase Type For Sale
Square Footage 2,808 sqft
Price per Sqft $253
Subdivision Potomac Lakes
MLS Listing ID VALO2020482
Sold Date 03/31/22
Style Colonial
Bedrooms 3
Full Baths 3
Half Baths 1
HOA Fees $94/qua
HOA Y/N Y
Abv Grd Liv Area 2,808
Originating Board BRIGHT
Year Built 1991
Annual Tax Amount $5,895
Tax Year 2022
Lot Size 2,614 Sqft
Acres 0.06
Property Description
Welcome to this STUNNING, almost 3000SF, 2-CAR GARAGE, Brick End Unit Townhouse in the desirable Potomac Lakes Community. Open the front door to the GRAND, BEAUTIFUL, CURVED staircase.
Discover Beautiful HARDWOOD floors on the MAIN level and 2ND Level. EXPANSIVE walls of WINDOWS in the family room flood this home with an abundance of natural light. Flow seamlessly into the oversized formal dining room, or incorporate the space to expand the living area. ENTERTAIN in the OPEN-CONCEPT gourmet kitchen with beautiful granite countertops and stainless steel appliances. Enjoy breakfast or informal meals in the spacious nook just off the kitchen. Prefer Alfresco (meals outdoors)? No problem, just step onto your SPACIOUS deck, right off the kitchen/family room, and continue to entertain! Enjoy the cozy fireplace in the family room on those chilly winter nights. The OVERSIZED master SUITE has a large walk-in closet, VAULTED ceilings and a LUXURIOUS master bathroom with soaking tub! The WALK-OUT lower level is OPEN, SPACIOUS and has a cozy fireplace. Open the sliding glass door to the private yard, spacious patio and beautiful landscaping. This home is CONVENIENTLY located near Route 7, Route 28, and Cascades Parkway...just MINUTES TO nearby restaurants and markets - Costco, Wegmans, Dulles Town Center and MORE! WALK to Giant, Dry Cleaners & other shops. Updated Master Bathroom - 2022, New Door Hardware - 2022, Painted - 2020, Front & Back French Doors - 2017, Roof - 2016, Water Heater - 2016
Location
State VA
County Loudoun
Zoning P4
Rooms
Other Rooms Living Room, Dining Room, Primary Bedroom, Bedroom 2, Bedroom 3, Kitchen, Game Room, Family Room
Basement Outside Entrance, Rear Entrance, Fully Finished
Interior
Hot Water Natural Gas
Heating Forced Air
Cooling Central A/C
Fireplaces Number 2
Fireplace Y
Heat Source Natural Gas
Exterior
Exterior Feature Balcony, Deck(s), Patio(s)
Parking Features Garage - Front Entry
Garage Spaces 2.0
Fence Rear
Amenities Available Basketball Courts, Community Center, Jog/Walk Path, Party Room, Pool - Outdoor, Tennis Courts, Tot Lots/Playground
Water Access N
Accessibility None
Porch Balcony, Deck(s), Patio(s)
Attached Garage 2
Total Parking Spaces 2
Garage Y
Building
Story 3
Foundation Concrete Perimeter
Sewer Public Sewer
Water Public
Architectural Style Colonial
Level or Stories 3
Additional Building Above Grade, Below Grade
Structure Type Vaulted Ceilings
New Construction N
Schools
School District Loudoun County Public Schools
Others
Senior Community No
Tax ID 010158023000
Ownership Fee Simple
SqFt Source Assessor
Special Listing Condition Standard
Read Less
Want to know what your home might be worth? Contact us for a FREE valuation!

Our team is ready to help you sell your home for the highest possible price ASAP

Bought with Nichole Thompson • EXP Realty, LLC

GET MORE INFORMATION





