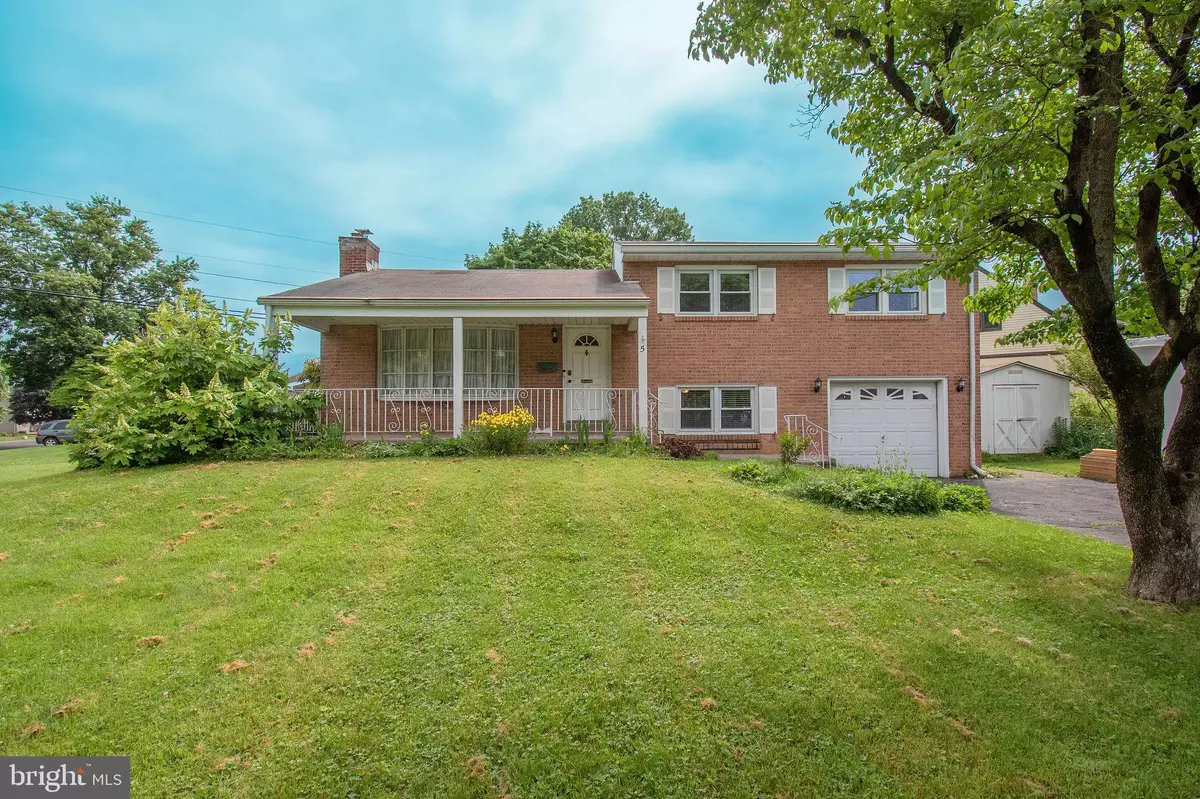$410,000
$385,000
6.5%For more information regarding the value of a property, please contact us for a free consultation.
5 SHERWOOD DR Levittown, PA 19054
3 Beds
2 Baths
1,260 SqFt
Key Details
Sold Price $410,000
Property Type Single Family Home
Sub Type Detached
Listing Status Sold
Purchase Type For Sale
Square Footage 1,260 sqft
Price per Sqft $325
Subdivision Nottingham Vil
MLS Listing ID PABU2027858
Sold Date 07/13/22
Style Colonial,Split Level
Bedrooms 3
Full Baths 1
Half Baths 1
HOA Y/N N
Abv Grd Liv Area 1,260
Originating Board BRIGHT
Year Built 1956
Annual Tax Amount $5,458
Tax Year 2021
Lot Dimensions 130.00 x 93.00
Property Description
Updated 3 bedroom 1.5 bath brick split-level in quaint Fallsington neighborhood. Remodeled eat-in kitchen (new flooring, solid surface countertops, SS appliances, large SS single-basin sink, and backsplash with updated cabinets, and lighting 21/22). Remodeled full bath (new double vanity, lighting, flooring, dual flush toilet and tub-to-ceiling tile 2022). Refinished half bath (new dual flush toilet, vanity top with sink and faucet, and flooring 2022). The downstairs den area was updated with new floating wood-look laminate flooring and fresh paint. Rest of house has original wood flooring (living room and bedrooms). High efficiency mini split air conditioning, with heating component, is being added to house on 5/19. Each bedroom and shared living/kitchen area will get individual unit to control temperature to that area. Unfinished basement has new high-efficiency washer and drier. Whole house looks fresh with newly painted walls throughout. Great location in an amazing neighborhood
Location
State PA
County Bucks
Area Falls Twp (10113)
Zoning NCR
Rooms
Other Rooms Living Room, Dining Room, Bedroom 2, Bedroom 3, Kitchen, Family Room, Bedroom 1, Bathroom 1, Bathroom 2
Basement Partially Finished
Interior
Hot Water Oil
Heating Baseboard - Hot Water
Cooling Central A/C
Fireplaces Number 1
Heat Source Oil
Exterior
Parking Features Garage - Front Entry
Garage Spaces 1.0
Water Access N
Accessibility None
Attached Garage 1
Total Parking Spaces 1
Garage Y
Building
Story 3
Foundation Block
Sewer Public Sewer
Water Public
Architectural Style Colonial, Split Level
Level or Stories 3
Additional Building Above Grade, Below Grade
New Construction N
Schools
School District Pennsbury
Others
Senior Community No
Tax ID 13-036-005
Ownership Fee Simple
SqFt Source Assessor
Special Listing Condition Standard
Read Less
Want to know what your home might be worth? Contact us for a FREE valuation!

Our team is ready to help you sell your home for the highest possible price ASAP

Bought with Michael J Conklin • BHHS Fox & Roach -Yardley/Newtown

GET MORE INFORMATION





