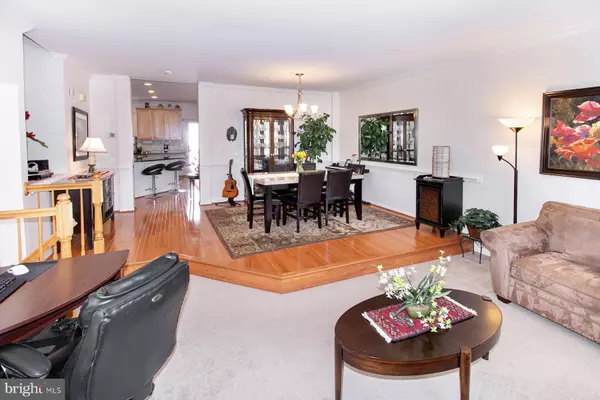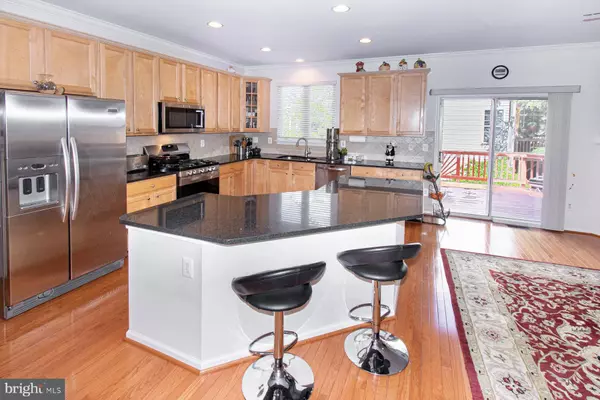$685,000
$689,900
0.7%For more information regarding the value of a property, please contact us for a free consultation.
4171 VERNOY HILLS RD Fairfax, VA 22033
3 Beds
4 Baths
2,400 SqFt
Key Details
Sold Price $685,000
Property Type Townhouse
Sub Type Interior Row/Townhouse
Listing Status Sold
Purchase Type For Sale
Square Footage 2,400 sqft
Price per Sqft $285
Subdivision Fair Lakes Court
MLS Listing ID VAFX2069164
Sold Date 06/09/22
Style Traditional
Bedrooms 3
Full Baths 3
Half Baths 1
HOA Fees $115/mo
HOA Y/N Y
Abv Grd Liv Area 1,920
Originating Board BRIGHT
Year Built 2000
Annual Tax Amount $7,158
Tax Year 2021
Lot Size 1,968 Sqft
Acres 0.05
Property Description
Location, Location, Location!!! Beautiful Brick Faade 3 Bedrooms, 3.5 Bath Townhouse with 2-Car Garage is in the Heart of Fair Lakes! Charming Blue Front Door Greets You as You Enter into 2-Story Foyer with Hardwood Floors. Open Design on Main Level with Crown Molding Throughout. Living and Dining Room is Filled with an Abundance of Natural Light. Dining Room has Chair Rail and Gleaming Hardwood Floors that Carry into Kitchen. Gourmet Kitchen is Bright and Airy with Island, Granite Counters, SS Appliances and Gas Stove. Family Room Adjacent with Cozy Sitting Area and Gas Fireplace. Perfect Space for Enjoying Your Morning Coffee, Getting Caught Up on Your Favorite Shows and/or Gathering with Friends & Family. Large Deck off Kitchen. Spacious Primary Bedroom with Vaulted Ceiling, Ceiling Fan and Walk-In Closet. Primary Bath has Double Sinks, Soaking Tub and Shower. Two Additional Bedroom Upstairs with One having a Walk-In Closet. Lower Level Recreation Room has Washer & Dryer, Walkout to Fenced Backyard with Patio and Access to Garage. Home Improvements Include, New Roof (2019), Microwave (2018), Replaced Hot Water Heater (2015), Installed Gas Stove (2014) and Upgraded HVAC and A/C Unit and Replaced Dishwasher (2012). Easy Access to Dulles International Airport, I-66, VA-28 and US-50 and Minutes to Public Transportation, such as Stringfellow Rd Park & Ride and VRE, Shopping, Restaurants, Playground and Walking/Jogging Paths. Due to COVID-19, as a Courtesy to All Parties, Please Do Not Schedule or Attend Showings if Anyone in Your Party Exhibits Cold/Flu-Like Symptoms or Has Been Exposed to the Virus. Schedule All Showings Online with ShowingTime.
Location
State VA
County Fairfax
Zoning 180
Rooms
Basement Daylight, Partial, Fully Finished, Garage Access, Heated, Interior Access, Outside Entrance, Walkout Level, Windows
Interior
Interior Features Breakfast Area, Carpet, Kitchen - Eat-In, Ceiling Fan(s), Chair Railings, Combination Dining/Living, Crown Moldings, Dining Area, Floor Plan - Open, Kitchen - Island, Primary Bath(s), Recessed Lighting, Walk-in Closet(s), Window Treatments, Wood Floors
Hot Water Natural Gas
Heating Forced Air
Cooling Ceiling Fan(s), Central A/C
Fireplaces Number 1
Fireplaces Type Corner, Gas/Propane
Fireplace Y
Heat Source Natural Gas
Exterior
Parking Features Garage - Front Entry, Garage Door Opener, Inside Access
Garage Spaces 4.0
Amenities Available Basketball Courts, Jog/Walk Path, Tot Lots/Playground
Water Access N
Accessibility None
Attached Garage 2
Total Parking Spaces 4
Garage Y
Building
Story 3
Foundation Brick/Mortar
Sewer Public Sewer
Water Public
Architectural Style Traditional
Level or Stories 3
Additional Building Above Grade, Below Grade
New Construction N
Schools
Elementary Schools Greenbriar East
Middle Schools Katherine Johnson
High Schools Fairfax
School District Fairfax County Public Schools
Others
HOA Fee Include Common Area Maintenance,Management,Trash
Senior Community No
Tax ID 0454 14 0202
Ownership Fee Simple
SqFt Source Assessor
Special Listing Condition Standard
Read Less
Want to know what your home might be worth? Contact us for a FREE valuation!

Our team is ready to help you sell your home for the highest possible price ASAP

Bought with SOOK HEE LEE • Realty ONE Group Capital

GET MORE INFORMATION





