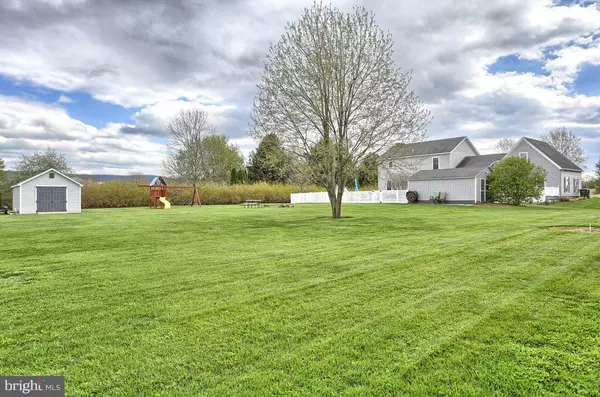$516,100
$450,000
14.7%For more information regarding the value of a property, please contact us for a free consultation.
749 BURNT HOUSE RD Carlisle, PA 17015
4 Beds
3 Baths
3,013 SqFt
Key Details
Sold Price $516,100
Property Type Single Family Home
Sub Type Detached
Listing Status Sold
Purchase Type For Sale
Square Footage 3,013 sqft
Price per Sqft $171
Subdivision Rockwell Farms
MLS Listing ID PACB2010696
Sold Date 05/31/22
Style Traditional
Bedrooms 4
Full Baths 3
HOA Y/N N
Abv Grd Liv Area 2,388
Originating Board BRIGHT
Year Built 1995
Annual Tax Amount $6,029
Tax Year 2021
Lot Size 2.990 Acres
Acres 2.99
Property Sub-Type Detached
Property Description
Come home to your own piece of Paradise! This beautiful 2-story sits on 2.99 acres in Rockwell Farms development. An inviting front porch welcomes you and your guests. The living room boasts a brick fireplace to keep you warm on cool nights. Seller's have already done the upgrades, from Granite countertops to new flooring throughout. Get the grill out and host your own special pool party in the inground swimming pool, then come on inside and shoot some billiards on your own pool table! The family room also has a wet bar to be able to serve your favorite beverage.
The 2 tiered decking with a retractable awning offers shade to enjoy the outside comfort, and 2 detached outbuildings for convenient additional storage. There are fruit trees in the "orchard", apple, pear, cherry & blueberries!
Location
State PA
County Cumberland
Area Dickinson Twp (14408)
Zoning RESIDENTIAL
Direction West
Rooms
Other Rooms Living Room, Dining Room, Primary Bedroom, Bedroom 2, Bedroom 3, Bedroom 4, Kitchen, Family Room, Other
Basement Outside Entrance, Partially Finished, Sump Pump
Main Level Bedrooms 1
Interior
Interior Features Carpet, Ceiling Fan(s), Combination Kitchen/Dining, Entry Level Bedroom, Family Room Off Kitchen, Floor Plan - Traditional, Kitchen - Eat-In, Wet/Dry Bar, Other
Hot Water Oil
Heating Other
Cooling Ceiling Fan(s), Central A/C
Flooring Carpet, Ceramic Tile, Laminated, Vinyl, Wood
Fireplaces Number 1
Fireplaces Type Brick
Equipment Built-In Microwave, Dishwasher, Disposal, Dryer, Microwave, Oven/Range - Electric, Washer
Fireplace Y
Appliance Built-In Microwave, Dishwasher, Disposal, Dryer, Microwave, Oven/Range - Electric, Washer
Heat Source Oil
Laundry Dryer In Unit, Main Floor, Washer In Unit
Exterior
Exterior Feature Deck(s)
Parking Features Garage - Front Entry
Garage Spaces 4.0
Pool In Ground
Utilities Available Cable TV, Electric Available
Water Access N
View Garden/Lawn
Roof Type Architectural Shingle
Accessibility None
Porch Deck(s)
Road Frontage Boro/Township
Attached Garage 2
Total Parking Spaces 4
Garage Y
Building
Lot Description Backs to Trees, Front Yard, Level, Rear Yard
Story 2
Foundation Slab
Sewer On Site Septic
Water Well
Architectural Style Traditional
Level or Stories 2
Additional Building Above Grade, Below Grade
New Construction N
Schools
Elementary Schools North Dickinson
Middle Schools Lamberton
High Schools Carlisle Area
School District Carlisle Area
Others
Senior Community No
Tax ID 08-11-0290-115
Ownership Fee Simple
SqFt Source Assessor
Security Features Smoke Detector
Special Listing Condition Standard
Read Less
Want to know what your home might be worth? Contact us for a FREE valuation!

Our team is ready to help you sell your home for the highest possible price ASAP

Bought with Holly Shughart • Iron Valley Real Estate of Central PA
GET MORE INFORMATION





