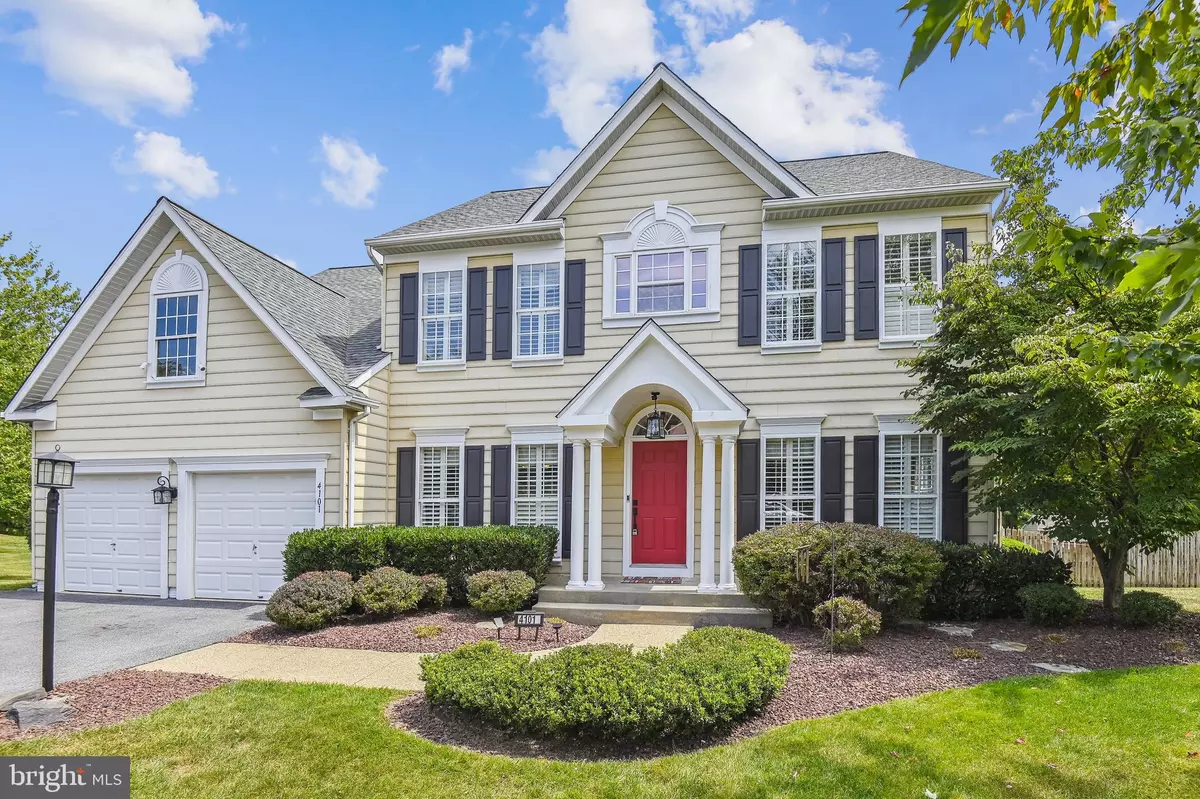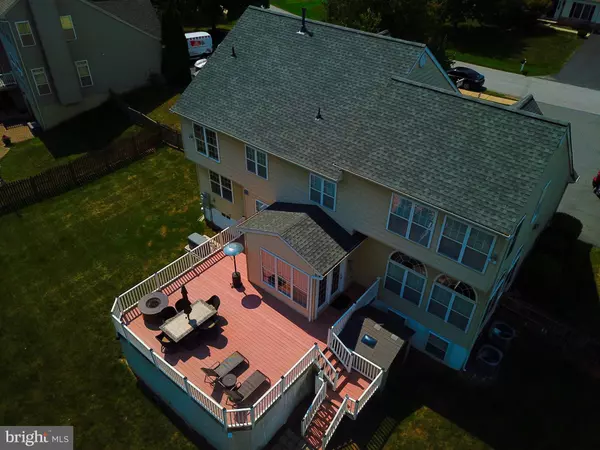$750,000
$750,000
For more information regarding the value of a property, please contact us for a free consultation.
4101 LOMAR TER Mount Airy, MD 21771
5 Beds
4 Baths
4,604 SqFt
Key Details
Sold Price $750,000
Property Type Single Family Home
Sub Type Detached
Listing Status Sold
Purchase Type For Sale
Square Footage 4,604 sqft
Price per Sqft $162
Subdivision Manorwood
MLS Listing ID MDFR2024880
Sold Date 10/14/22
Style Colonial
Bedrooms 5
Full Baths 3
Half Baths 1
HOA Fees $96/mo
HOA Y/N Y
Abv Grd Liv Area 3,104
Originating Board BRIGHT
Year Built 1998
Annual Tax Amount $5,842
Tax Year 2022
Lot Size 0.384 Acres
Acres 0.38
Property Description
Contract fell through, their loss. Your gain! Beautiful Colonial for sale in sought after Mt. Airy. The stunning 3 level home has so much to offer. As you enter the 2 story foyer, filled with natural light, you are greeted by the expansive main level including gleaming Brazilian Cherry hardwood floors. The impressive living room and dining room offer plenty of room for entertaining. The 1st floor office over looking the back yard makes a great space for someone working from home. The open floor plan allows the kitchen to flow perfectly into the morning room and first floor family room. The wall of windows lining these rooms allows tons of natural light to pour in. You will fall in love with the kitchen featuring silestone countertops, stainless steal appliances, island and pantry with plenty of storage. The inviting family room is a great space for relaxing beside the gas fireplace. The sprawling composite deck and level backyard are perfect for hosting a backyard BBQ complete with a friendly game of cornhole. Enjoy the privacy provided by large mature trees lining both sides of the property.
Heading upstairs you will find 4 large bedrooms and 2 full bathrooms. The owners are offering to replace the carpet after they move out with the buyer's choice of color. The expansive master suite is the perfect place to unwind offering vaulted ceilings, enormous his & her closets, and plenty of natural light. The large 4 piece master bath with dual vanity and tile floors completes the owner's suite beautifully. The laundry room is conveniently located upstairs, making laundry day a breeze.
The basement is set up as the ultimate man cave dream. The large open space easily accommodates a pool table and a card table, perfectly set up for a night of poker. The bar area over looks the huge rec room with surround sound and a projection TV. Picture yourself enjoying a family movie night or Sunday afternoon football game in this inviting space. Park your cars and store your toys in the spacious 2 car garage.
Conveniently located close to everything from restaurants, highways, shopping and more. Bring your golf clubs because this home backs up to Rattle Wood Golf Course! New roof installed Aug '22.
Location
State MD
County Frederick
Zoning R
Rooms
Basement Daylight, Partial, Full, Fully Finished, Outside Entrance, Walkout Stairs, Sump Pump
Interior
Hot Water Natural Gas
Heating Central, Forced Air, Heat Pump - Electric BackUp, Zoned, Heat Pump - Gas BackUp
Cooling Central A/C, Ceiling Fan(s)
Fireplaces Number 1
Fireplaces Type Gas/Propane, Insert
Fireplace Y
Heat Source Natural Gas, Electric
Exterior
Exterior Feature Deck(s)
Parking Features Garage - Front Entry
Garage Spaces 10.0
Fence Rear
Amenities Available Pool - Outdoor
Water Access N
Accessibility None
Porch Deck(s)
Attached Garage 2
Total Parking Spaces 10
Garage Y
Building
Story 3
Foundation Concrete Perimeter
Sewer Public Sewer
Water Public
Architectural Style Colonial
Level or Stories 3
Additional Building Above Grade, Below Grade
New Construction N
Schools
School District Frederick County Public Schools
Others
Senior Community No
Tax ID 1109294376
Ownership Fee Simple
SqFt Source Assessor
Special Listing Condition Standard
Read Less
Want to know what your home might be worth? Contact us for a FREE valuation!

Our team is ready to help you sell your home for the highest possible price ASAP

Bought with Catriona T Fraser • Long & Foster Real Estate, Inc.
GET MORE INFORMATION





