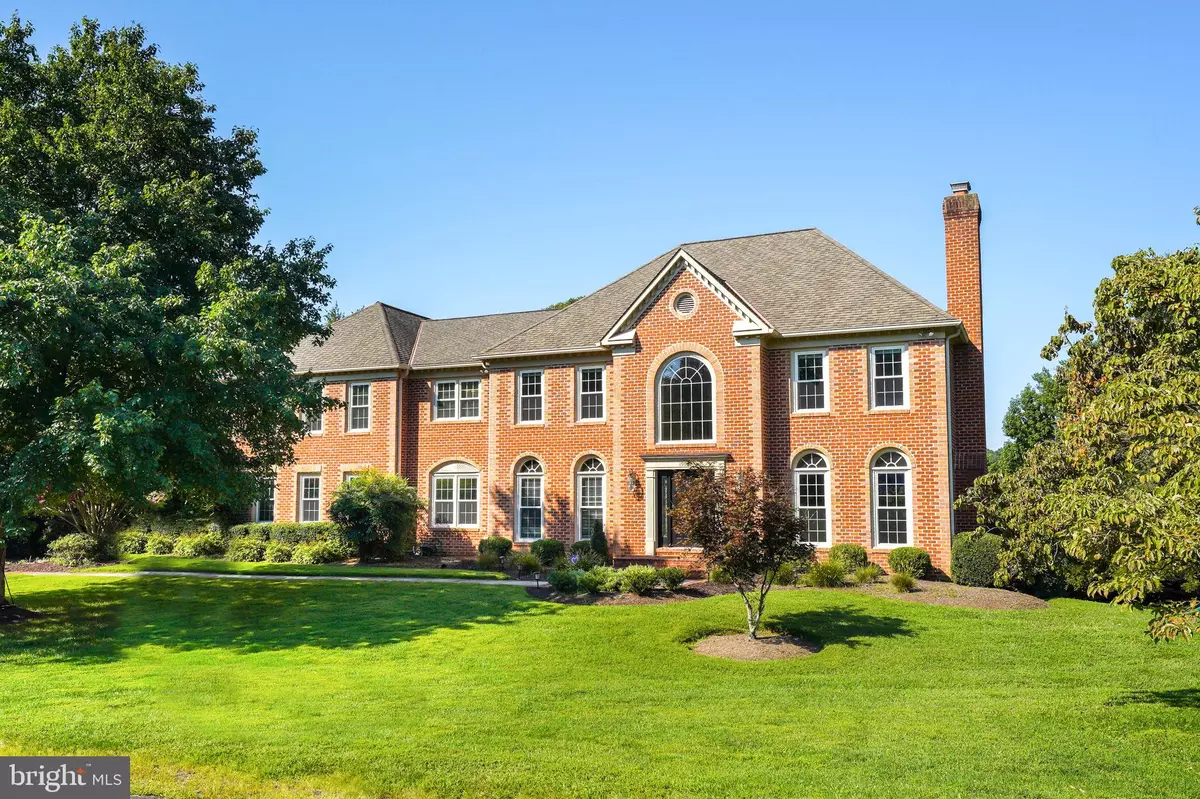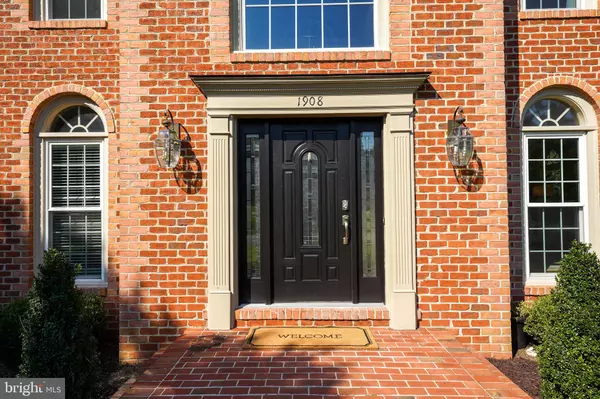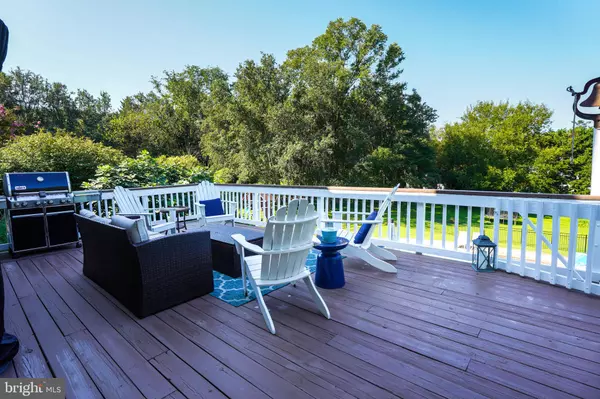$1,950,000
$1,850,000
5.4%For more information regarding the value of a property, please contact us for a free consultation.
1908 BALLYCOR DR Vienna, VA 22182
5 Beds
6 Baths
7,000 SqFt
Key Details
Sold Price $1,950,000
Property Type Single Family Home
Sub Type Detached
Listing Status Sold
Purchase Type For Sale
Square Footage 7,000 sqft
Price per Sqft $278
Subdivision Saddlebrook Farms
MLS Listing ID VAFX2091770
Sold Date 09/29/22
Style Colonial
Bedrooms 5
Full Baths 4
Half Baths 2
HOA Y/N N
Abv Grd Liv Area 5,100
Originating Board BRIGHT
Year Built 1991
Annual Tax Amount $20,420
Tax Year 2022
Lot Size 0.834 Acres
Acres 0.83
Property Description
Welcome home to the perfect house in the perfect setting! You get it all with this oasis as it offers privacy, entertaining options and proximity to commuter routes. This gorgeous, three sided brick colonial offers a gourmet kitchen with eat in table space, Thermador appliances, granite countertops and cabinets, large walk in pantry, backsplash and dual temp controlled bev refrigerator that went through a full renovation in 2014. hardwood floors on main level ( except kitchen and mud room), main level library/office with built in cabinets and shelves, large two story family room with stone FP, elegant dining room and formal dining room with gas fireplace. Upper level has large primary suite with large walk in closet, luxury primary bath and vaulted ceilings, a Princess suite including en-suite bath and two additional bedrooms that share an updated hall bath. A large mudroom and laundry greet you as you enter from the three car garage. Lower level has tons of options. Two living spaces offer game room, rec room or media room set ups, Guest bedroom with updated full bath and kitchenette provide a private space for guests/in laws or au pair set up. two exits to lower level yard from either side of the basement. Main exit to the lower patio and pool offer second kitchenette for entertaining and half bath for easy access from pool. unfinished storage area has large space for pool toys and basic storage. Exterior has large front yard and large partially fenced in rear yard. Pool with diving board and privacy fence. Upper deck, lower patio, pool patio and large rear yard with play set offer flexibility in entertaining for all ages! Enjoy your privacy and the versatility of this home inside and out!!!
Location
State VA
County Fairfax
Zoning 110
Rooms
Basement Walkout Level, Improved, Fully Finished
Interior
Interior Features Built-Ins, Ceiling Fan(s), Crown Moldings, Family Room Off Kitchen, Floor Plan - Open, Floor Plan - Traditional, Formal/Separate Dining Room, Kitchen - Eat-In, Kitchen - Island, Pantry, Recessed Lighting, Wet/Dry Bar, Walk-in Closet(s), Wood Floors
Hot Water Natural Gas
Heating Forced Air, Heat Pump(s)
Cooling Central A/C, Heat Pump(s)
Fireplaces Number 2
Fireplaces Type Fireplace - Glass Doors, Gas/Propane
Equipment Built-In Microwave, Cooktop, Dishwasher, Disposal, Dryer, Exhaust Fan, Extra Refrigerator/Freezer, Icemaker, Microwave, Oven - Double, Refrigerator, Stainless Steel Appliances, Washer, Water Heater
Fireplace Y
Appliance Built-In Microwave, Cooktop, Dishwasher, Disposal, Dryer, Exhaust Fan, Extra Refrigerator/Freezer, Icemaker, Microwave, Oven - Double, Refrigerator, Stainless Steel Appliances, Washer, Water Heater
Heat Source Natural Gas, Electric
Exterior
Exterior Feature Patio(s), Deck(s)
Parking Features Garage - Side Entry, Garage Door Opener
Garage Spaces 3.0
Pool Fenced, Filtered, In Ground
Water Access N
Accessibility None
Porch Patio(s), Deck(s)
Attached Garage 3
Total Parking Spaces 3
Garage Y
Building
Story 3
Foundation Other
Sewer Public Sewer
Water Public
Architectural Style Colonial
Level or Stories 3
Additional Building Above Grade, Below Grade
New Construction N
Schools
Elementary Schools Wolftrap
Middle Schools Kilmer
High Schools Marshall
School District Fairfax County Public Schools
Others
Senior Community No
Tax ID 0283 27 0007
Ownership Fee Simple
SqFt Source Assessor
Special Listing Condition Standard
Read Less
Want to know what your home might be worth? Contact us for a FREE valuation!

Our team is ready to help you sell your home for the highest possible price ASAP

Bought with Amy M Folmsbee • Compass

GET MORE INFORMATION





