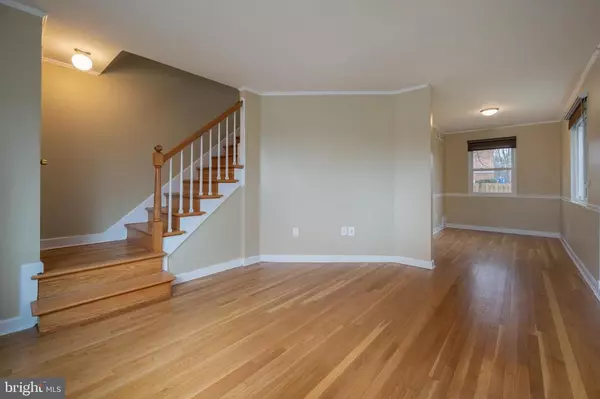$445,000
$449,000
0.9%For more information regarding the value of a property, please contact us for a free consultation.
4327 UTICA AVE Alexandria, VA 22304
2 Beds
1 Bath
1,188 SqFt
Key Details
Sold Price $445,000
Property Type Single Family Home
Sub Type Twin/Semi-Detached
Listing Status Sold
Purchase Type For Sale
Square Footage 1,188 sqft
Price per Sqft $374
Subdivision Wakefield
MLS Listing ID VAAX256284
Sold Date 03/19/21
Style Colonial
Bedrooms 2
Full Baths 1
HOA Y/N N
Abv Grd Liv Area 864
Originating Board BRIGHT
Year Built 1954
Annual Tax Amount $3,891
Tax Year 2020
Lot Size 3,764 Sqft
Acres 0.09
Property Description
Welcome to this lovely home in the heart of Alexandria, well positioned on a Wakefield community cul-de-sac. Sun-filled and charming, this semi-detached, 3 level brick home boasts 2 bedrooms and one full bath; gorgeous hardwood on upper two levels and carpet and recessed lighting on the lower fully finished level, with a separate laundry room offering additional storage and a cedar closet. The washer, dryer, and hot water heater were replaced in 2019. The kitchen is updated with stainless steel appliances and granite countertops, and leads to a private, oversized back yard and private brick patio (fence and patio built in 2020) with a large shed situated on a concrete foundation. No HOA or Condo fees, walking distance to the bus line and within 2 miles of three metro stations. Driving, it is minutes to Old Town Alexandria, the Beltway, I395, Landmark, and the Van Dorn area.
Location
State VA
County Alexandria City
Zoning R 2-5
Rooms
Other Rooms Living Room, Dining Room, Primary Bedroom, Kitchen, Family Room, Laundry, Bathroom 2, Full Bath
Basement Daylight, Partial, Fully Finished
Interior
Interior Features Attic, Carpet, Cedar Closet(s), Dining Area, Floor Plan - Traditional, Kitchen - Galley, Kitchen - Gourmet, Window Treatments, Ceiling Fan(s)
Hot Water Natural Gas
Heating Forced Air
Cooling Central A/C
Flooring Hardwood, Carpet
Equipment Dishwasher, Disposal, Washer, Dryer, Built-In Microwave, Refrigerator, Icemaker, Stove
Furnishings No
Fireplace N
Appliance Dishwasher, Disposal, Washer, Dryer, Built-In Microwave, Refrigerator, Icemaker, Stove
Heat Source Natural Gas
Laundry Basement, Lower Floor
Exterior
Garage Spaces 2.0
Fence Partially
Water Access N
Roof Type Asbestos Shingle
Accessibility None
Road Frontage City/County
Total Parking Spaces 2
Garage N
Building
Story 3
Sewer Public Sewer
Water Public
Architectural Style Colonial
Level or Stories 3
Additional Building Above Grade, Below Grade
New Construction N
Schools
Elementary Schools Patrick Henry
Middle Schools Francis C Hammond
High Schools Alexandria City
School District Alexandria City Public Schools
Others
Pets Allowed Y
Senior Community No
Tax ID 059.02-07-16
Ownership Fee Simple
SqFt Source Assessor
Acceptable Financing Conventional, FHA, VA
Horse Property N
Listing Terms Conventional, FHA, VA
Financing Conventional,FHA,VA
Special Listing Condition Standard
Pets Allowed No Pet Restrictions
Read Less
Want to know what your home might be worth? Contact us for a FREE valuation!

Our team is ready to help you sell your home for the highest possible price ASAP

Bought with Kathleen M Hassett • McEnearney Associates, Inc.

GET MORE INFORMATION





