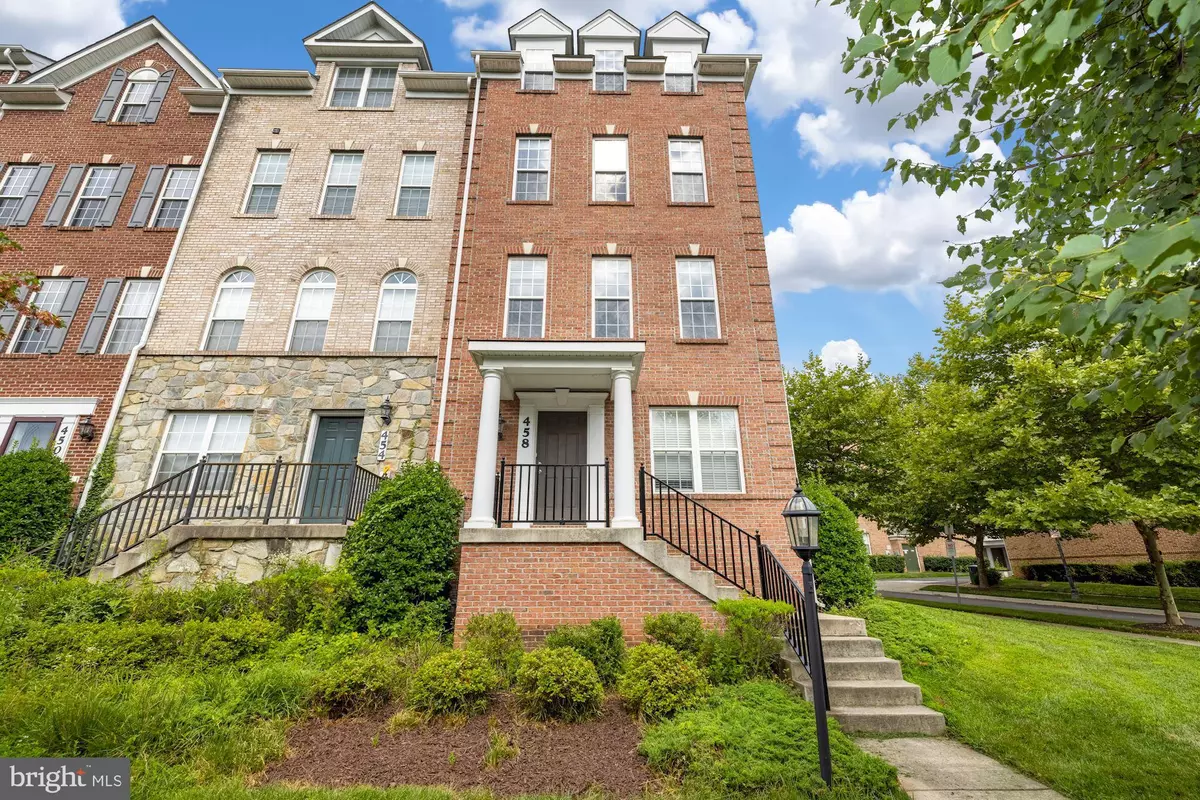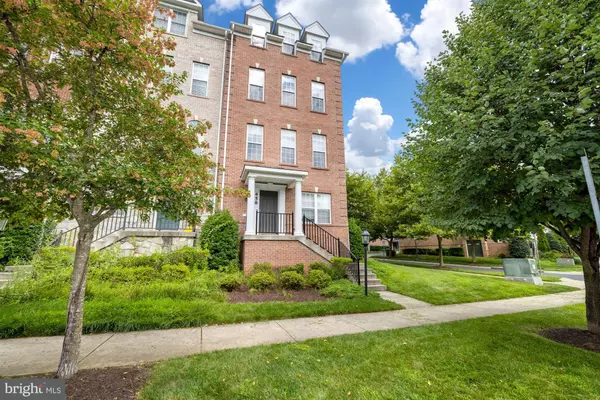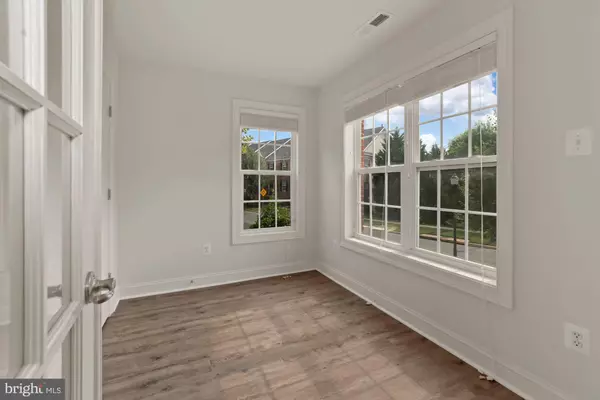$560,000
$569,000
1.6%For more information regarding the value of a property, please contact us for a free consultation.
458 WHETSTONE GLEN ST Gaithersburg, MD 20877
4 Beds
3 Baths
2,950 SqFt
Key Details
Sold Price $560,000
Property Type Townhouse
Sub Type End of Row/Townhouse
Listing Status Sold
Purchase Type For Sale
Square Footage 2,950 sqft
Price per Sqft $189
Subdivision Hidden Creek
MLS Listing ID MDMC2061900
Sold Date 08/30/22
Style Traditional
Bedrooms 4
Full Baths 2
Half Baths 1
HOA Fees $129/mo
HOA Y/N Y
Abv Grd Liv Area 2,700
Originating Board BRIGHT
Year Built 2010
Annual Tax Amount $6,078
Tax Year 2021
Lot Size 2,502 Sqft
Acres 0.06
Property Description
Welcome to this gorgeous brick front end unit townhouse, offering 4 levels 2700+ SQFT of living space. The only few end unit townhouse in the Hidden Creek Community with great open views both front and rear side. Entry level with an office/bedroom, hardwood floor throughout the house, laundry room on master bedroom level and walk-in closets in all bedrooms. Spacious gourmet kitchen with 42" kitchen cabinets, center island with breakfast bar, granite countertop, backsplash and stainless steel appliances. Owner's bathroom has a separate shower with a sitting area, luxurious double sink vanity and Whirlpool corner jacuzzi bathtubs. Two spacious guest bedrooms on the upper second level with a Jack and Jill bathroom. Two-car attached garage with additional space to park on the driveway; also has open street parking. Community Incl. Pool, Clubhouse, Fitness Center. Close to MARC Train, Metro and ICC. cl. Mall commuter center to the NIH campus.
Location
State MD
County Montgomery
Zoning MXD
Interior
Interior Features Attic, Breakfast Area, Carpet, Ceiling Fan(s), Combination Dining/Living, Crown Moldings, Family Room Off Kitchen, Floor Plan - Traditional, Kitchen - Eat-In, Kitchen - Gourmet, Kitchen - Island, Kitchen - Table Space, Primary Bath(s), Recessed Lighting, Walk-in Closet(s), Upgraded Countertops, Tub Shower, Soaking Tub, Stall Shower, Wood Floors
Hot Water Natural Gas
Heating Forced Air
Cooling Zoned, Central A/C
Flooring Hardwood, Carpet, Tile/Brick
Equipment Built-In Microwave, Built-In Range, Cooktop, Dishwasher, Dryer, Disposal, Oven - Wall, Refrigerator, Stainless Steel Appliances, Washer
Fireplace N
Appliance Built-In Microwave, Built-In Range, Cooktop, Dishwasher, Dryer, Disposal, Oven - Wall, Refrigerator, Stainless Steel Appliances, Washer
Heat Source Natural Gas
Exterior
Exterior Feature Balcony, Porch(es)
Parking Features Built In, Garage - Rear Entry, Garage Door Opener
Garage Spaces 2.0
Amenities Available Party Room, Pool - Outdoor, Exercise Room, Jog/Walk Path, Fitness Center, Tot Lots/Playground, Common Grounds, Club House
Water Access N
Accessibility None
Porch Balcony, Porch(es)
Attached Garage 2
Total Parking Spaces 2
Garage Y
Building
Story 4
Foundation Slab
Sewer Public Sewer
Water Public
Architectural Style Traditional
Level or Stories 4
Additional Building Above Grade, Below Grade
Structure Type 9'+ Ceilings
New Construction N
Schools
School District Montgomery County Public Schools
Others
HOA Fee Include Common Area Maintenance,Management,Pool(s),Recreation Facility,Snow Removal,Trash
Senior Community No
Tax ID 160903455232
Ownership Fee Simple
SqFt Source Assessor
Special Listing Condition Standard
Read Less
Want to know what your home might be worth? Contact us for a FREE valuation!

Our team is ready to help you sell your home for the highest possible price ASAP

Bought with Adam Q Carpenter • Keller Williams Flagship of Maryland

GET MORE INFORMATION





