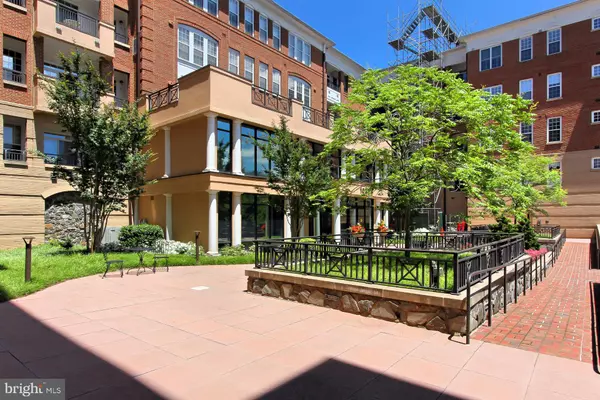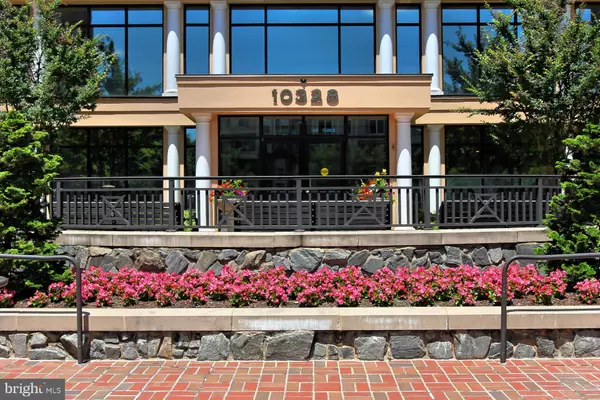$635,000
$650,000
2.3%For more information regarding the value of a property, please contact us for a free consultation.
10328 SAGER AVE #405 Fairfax, VA 22030
2 Beds
2 Baths
1,625 SqFt
Key Details
Sold Price $635,000
Property Type Condo
Sub Type Condo/Co-op
Listing Status Sold
Purchase Type For Sale
Square Footage 1,625 sqft
Price per Sqft $390
Subdivision Providence Square
MLS Listing ID VAFC2001926
Sold Date 08/05/22
Style Colonial
Bedrooms 2
Full Baths 2
Condo Fees $759/mo
HOA Y/N N
Abv Grd Liv Area 1,625
Originating Board BRIGHT
Year Built 2003
Annual Tax Amount $6,592
Tax Year 2022
Property Sub-Type Condo/Co-op
Property Description
Welcome to Unit #405 located at 10328 Sager Avenue in vibrant Fairfax, Virginia! Nestled in the luxury mid-rise condominiums at Providence Square, this top-level 2 bedroom, 2 bath residence boasts plenty of living space and a sense of light and spaciousness not found in most condos. An open floor plan, decorative moldings, tray ceilings, hand painted murals, gas fireplace, covered balcony, and an abundance of windows with plantation shutters are just some of the fine features that make this home so special. A gracious
primary suite and a gourmet kitchen create instant appeal, while meticulous maintenance, designer upgrades, and two garage parking spaces on the upper garage level, just off the lobby, make this unit a must see!
The spacious living room offers a gas fireplace with wood mantel and features a glass paned door that
opens to the covered balcony delivering birds-eye views of the surrounding area. The dining
room offers space for all occasions and is highlighted by a frosted glass chandelier and decorative moldings with idyllic, painted murals adding a distinctly refined flair. The gourmet kitchen will please the sophisticated chef with gleaming granite countertops, handcrafted cabinetry, tile backsplash, and high end appliances including a gas range, Bosch dishwasher, and French door refrigerator. An angled peninsula counter and planning center desk provide additional working surfaces, as the open atmosphere facilitates
entertaining during meal preparation. A versatile library/media room complements the main living areas.
Fine craftsmanship continues into the primary suite that is highlighted by a sitting area, two walk-in cedar closets, and a luxurious en suite bath boasting a large vanity topped in granite, mirrored accent wall, a glass-enclosed ultra shower, and spa-toned tilethe perfect retreat to start and end your day. Down the
hall, an additional bright and cheerful bedroom, with plush carpet and generous closet space, enjoys access to the beautifully appointed hall bath with a sumptuous soaking tub. A laundry closet with modern machines, two garage parking spaces, and an oversized storage closet complete the comfort and luxury of this wonderful home.
All this can be found in a peaceful community with fantastic amenities including two upscale lobbies, two exercise rooms, party room, library, elevator, and common grounds. Commuters will appreciate the close proximity to I-66, the Fairfax County Parkway, Vienna Metro Station, and Routes 29 and 50. Plenty of diverse shopping, dining, and entertainment choices are available in the quaint City of Fairfax and nearby Fair Lakes and Fair Oaks Mall or you can take in concerts and sporting events at the Patriot Center
located on the beautiful George Mason University campus. For luxury living in a sensational location, youve found it -- thank you for scheduling an on-line viewing appointment.
Location
State VA
County Fairfax City
Zoning PD-M
Rooms
Other Rooms Living Room, Dining Room, Primary Bedroom, Bedroom 2, Kitchen, Library, Bathroom 2, Primary Bathroom
Main Level Bedrooms 2
Interior
Interior Features Carpet, Ceiling Fan(s), Chair Railings, Crown Moldings, Floor Plan - Open, Formal/Separate Dining Room, Floor Plan - Traditional, Kitchen - Gourmet, Recessed Lighting, Sprinkler System, Upgraded Countertops, Walk-in Closet(s), Window Treatments
Hot Water Electric
Heating Forced Air
Cooling Central A/C, Ceiling Fan(s)
Flooring Ceramic Tile, Carpet, Vinyl
Fireplaces Number 1
Fireplaces Type Gas/Propane, Mantel(s), Screen
Equipment Built-In Microwave, Dishwasher, Disposal, Dryer, Exhaust Fan, Icemaker, Microwave, Oven/Range - Gas, Refrigerator, Stove, Washer, Water Heater
Fireplace Y
Window Features Screens,Double Pane
Appliance Built-In Microwave, Dishwasher, Disposal, Dryer, Exhaust Fan, Icemaker, Microwave, Oven/Range - Gas, Refrigerator, Stove, Washer, Water Heater
Heat Source Natural Gas
Exterior
Parking Features Underground
Garage Spaces 2.0
Parking On Site 2
Amenities Available Exercise Room, Extra Storage, Elevator, Library, Meeting Room
Water Access N
View Trees/Woods
Accessibility None
Total Parking Spaces 2
Garage Y
Building
Story 1
Unit Features Garden 1 - 4 Floors
Sewer Public Sewer
Water Public
Architectural Style Colonial
Level or Stories 1
Additional Building Above Grade, Below Grade
Structure Type 9'+ Ceilings,Tray Ceilings
New Construction N
Schools
Elementary Schools Daniels Run
Middle Schools Katherine Johnson
High Schools Fairfax
School District Fairfax County Public Schools
Others
Pets Allowed Y
HOA Fee Include Ext Bldg Maint,Sewer,Water,Common Area Maintenance,Management,Reserve Funds
Senior Community No
Tax ID 57 4 34 405
Ownership Condominium
Security Features Smoke Detector,Sprinkler System - Indoor
Special Listing Condition Standard
Pets Allowed Number Limit
Read Less
Want to know what your home might be worth? Contact us for a FREE valuation!

Our team is ready to help you sell your home for the highest possible price ASAP

Bought with Leyla Rogoff • Samson Properties
GET MORE INFORMATION





