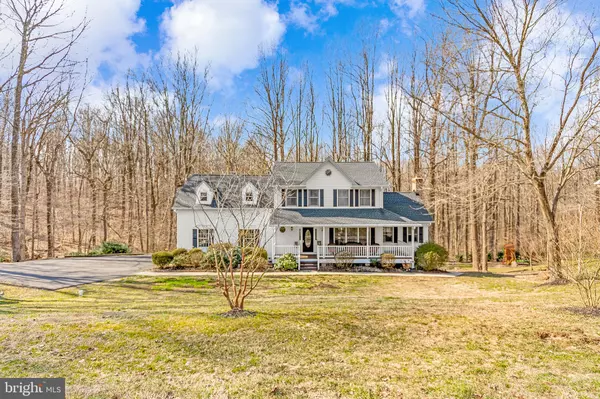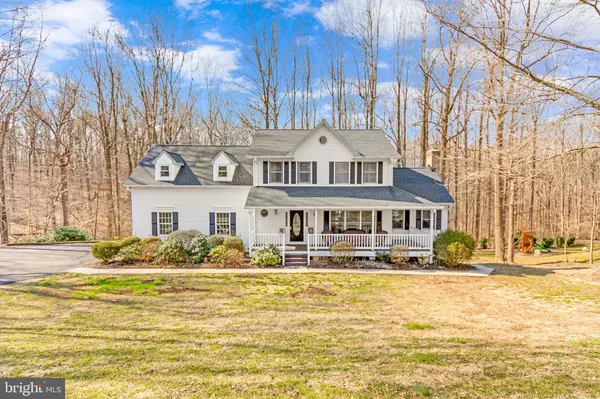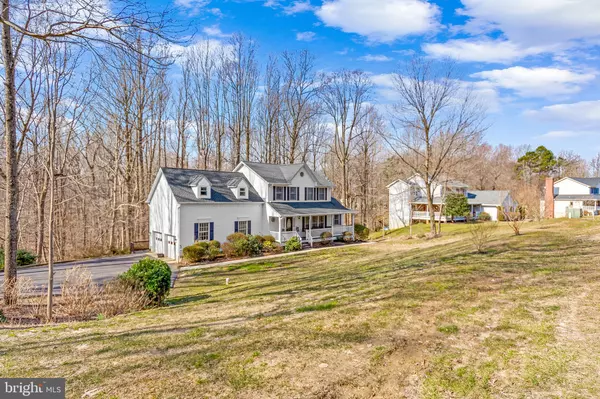$520,000
$505,000
3.0%For more information regarding the value of a property, please contact us for a free consultation.
4150 BRISTOL DR Chesapeake Beach, MD 20732
5 Beds
5 Baths
3,267 SqFt
Key Details
Sold Price $520,000
Property Type Single Family Home
Sub Type Detached
Listing Status Sold
Purchase Type For Sale
Square Footage 3,267 sqft
Price per Sqft $159
Subdivision Owen Soper Woods
MLS Listing ID MDCA181462
Sold Date 05/28/21
Style Colonial
Bedrooms 5
Full Baths 3
Half Baths 2
HOA Y/N N
Abv Grd Liv Area 2,175
Originating Board BRIGHT
Year Built 1990
Annual Tax Amount $4,290
Tax Year 2020
Lot Size 1.950 Acres
Acres 1.95
Property Description
Rare home to come up in Owen Soper Woods. This one has had almost everything done. The roof is newer, so is the Hot water heaters, HVAC, Kitchens (yes there are two.) the flooring and so much more. The home is over 3000 sq feet of finished space. the main and upper levels feature large rooms, open floor plan, updated kitchen with newer appliances. There is a sunken family room with a wood fireplace, formal dining room, and the eating expansive kitchen opens to a new deck that overlooks the large wood, private lot. The Basement is fully finished as a separate 2 bedroom suite. this is for your guest, your in-laws or rent it out... the choice is yours. Home also features an in-ground invisible fence (zoned for front and back too) with collars. This home has been cared for, maintained and is available soon. See it before it is gone.
Location
State MD
County Calvert
Zoning A
Rooms
Basement Daylight, Full, Fully Finished, Rear Entrance, Walkout Level
Interior
Hot Water Electric
Heating Heat Pump(s)
Cooling Central A/C, Ceiling Fan(s)
Flooring Hardwood, Tile/Brick, Vinyl
Fireplaces Number 1
Heat Source Electric
Exterior
Parking Features Garage - Side Entry
Garage Spaces 7.0
Water Access N
Roof Type Architectural Shingle,Asphalt
Accessibility None
Attached Garage 2
Total Parking Spaces 7
Garage Y
Building
Story 2
Sewer Septic Exists, Community Septic Tank, Private Septic Tank
Water Well
Architectural Style Colonial
Level or Stories 2
Additional Building Above Grade, Below Grade
Structure Type Dry Wall
New Construction N
Schools
Elementary Schools Sunderland
Middle Schools Plum Point
High Schools Huntingtown
School District Calvert County Public Schools
Others
Senior Community No
Tax ID 0503124576
Ownership Fee Simple
SqFt Source Assessor
Special Listing Condition Standard
Read Less
Want to know what your home might be worth? Contact us for a FREE valuation!

Our team is ready to help you sell your home for the highest possible price ASAP

Bought with Francis R Mudd III • Schwartz Realty, Inc.

GET MORE INFORMATION





