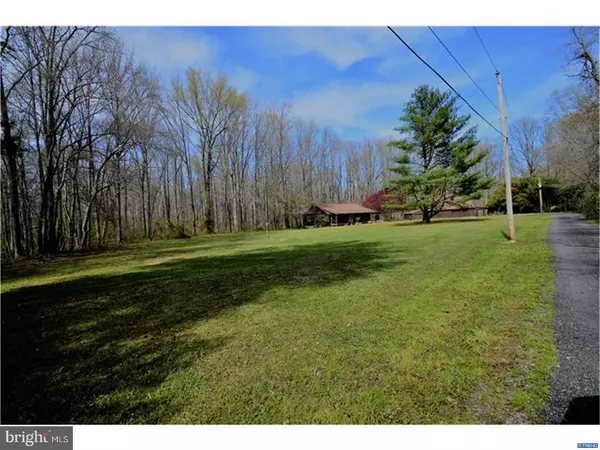$320,000
$319,000
0.3%For more information regarding the value of a property, please contact us for a free consultation.
174 BLACKBIRD GREENSPRING RD Smyrna, DE 19977
3 Beds
2 Baths
1,568 SqFt
Key Details
Sold Price $320,000
Property Type Single Family Home
Sub Type Detached
Listing Status Sold
Purchase Type For Sale
Square Footage 1,568 sqft
Price per Sqft $204
Subdivision None Available
MLS Listing ID 1001586408
Sold Date 06/26/18
Style Ranch/Rambler
Bedrooms 3
Full Baths 2
HOA Y/N N
Abv Grd Liv Area 1,568
Originating Board TREND
Year Built 1987
Annual Tax Amount $316
Tax Year 2017
Lot Size 5.070 Acres
Acres 5.07
Lot Dimensions 219.60 X 980.30
Property Description
A charming rustic 3Bed, 2 Full Bath, ranch style Nanticoke built home located in New Castle County in Appo School District, on a sprawling 5-acres with a blend of open land and lightly wooded. Unique home with Cedar Siding with a lot of privacy and you will enjoy sitting and relaxing on your large covered front porch. Enter from the porch into the large Living Room with wood flooring, with a few steps away to the Dining Room with slider to the wood deck. The side entrance into a Utility Room, with whitewash paneling, for Laundry, Storage and closet for Hot water Heater. A warm Family Room with brown paneling and wood floor. Master bedroom with large closet and full bath. Bedrooms 2 and 3 are spacious. Bed 3 has whitewash paneling. Hall Bath with linen closet and tub/shower and single sink vanity. Freshly painted with some new electrical plates, HVAC plates and fixtures. Newer butcher block island and oak wood flooring (2016). Newer AC interior unit (yr 2013). Home Generator (yr 2014). Newer kitchen stainless appliances. A very large 40x60 Detached Garage with large lien-to, with separate electric, previously used by an auto/motorcycle enthusiast, includes a single-car garage, and 3+car garage area with multiple large vehicle sized doors in front and back and several person passage doors. The 2nd floor is partially framed for apartment living and has an opening with pulley system for mechanic work. This concrete block built with cedar siding has a Heater, multiple Commercial Lights, and Security System would be great for a homeowner, mechanic, builder, hobbyist, etc. A rare property in popular area with an abundance of privacy. Open area on the left side entering the driveway was mobile home before family built current home. Sqft and Room sizes are approx. Taxes amount in NCC Parcel View is inaccurate. Buyer and/or settle attorney to seek tax info. Septic to be cleaned and inspected by seller soon. Home is in the USDA Elig Map. Showings by Appointment Only, Do NOT go to the home without an Approved Appointment? NO Trespassing.
Location
State DE
County New Castle
Area South Of The Canal (30907)
Zoning SR
Rooms
Other Rooms Living Room, Dining Room, Primary Bedroom, Bedroom 2, Kitchen, Family Room, Bedroom 1, Laundry, Other
Interior
Interior Features Primary Bath(s), Stall Shower, Breakfast Area
Hot Water Electric
Heating Electric, Baseboard
Cooling Central A/C
Flooring Wood, Vinyl
Fireplace N
Heat Source Electric
Laundry Main Floor
Exterior
Exterior Feature Deck(s), Porch(es)
Parking Features Oversized
Garage Spaces 6.0
Accessibility None
Porch Deck(s), Porch(es)
Total Parking Spaces 6
Garage Y
Building
Lot Description Open, Trees/Wooded
Story 1
Sewer On Site Septic
Water Well
Architectural Style Ranch/Rambler
Level or Stories 1
Additional Building Above Grade
New Construction N
Schools
School District Appoquinimink
Others
Senior Community No
Tax ID 15-010.00-138
Ownership Fee Simple
Acceptable Financing Conventional, VA, FHA 203(b), USDA
Listing Terms Conventional, VA, FHA 203(b), USDA
Financing Conventional,VA,FHA 203(b),USDA
Read Less
Want to know what your home might be worth? Contact us for a FREE valuation!

Our team is ready to help you sell your home for the highest possible price ASAP

Bought with Cheryl L. Stigars • Empower Real Estate, LLC

GET MORE INFORMATION





