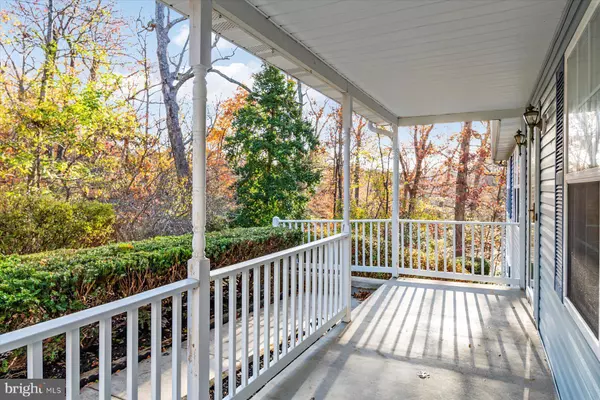$350,000
$350,000
For more information regarding the value of a property, please contact us for a free consultation.
470 REDWOOD RD Lusby, MD 20657
4 Beds
3 Baths
2,486 SqFt
Key Details
Sold Price $350,000
Property Type Single Family Home
Sub Type Detached
Listing Status Sold
Purchase Type For Sale
Square Footage 2,486 sqft
Price per Sqft $140
Subdivision Chesapeake Ranch Estates
MLS Listing ID MDCA2009172
Sold Date 01/05/23
Style Ranch/Rambler
Bedrooms 4
Full Baths 3
HOA Fees $44/ann
HOA Y/N Y
Abv Grd Liv Area 1,344
Originating Board BRIGHT
Year Built 1994
Annual Tax Amount $3,133
Tax Year 2022
Lot Size 1 Sqft
Property Description
Beautiful Rancher on Secluded Lot now available in the Sought After Chesapeake Ranch Estates Community. This 2,600+ Square Foot, 2 Car Garage Home sits on over 1.2 Wooded Acres and offers 4 Bedrooms and 3 Full Bathrooms. Inside this Water Privileged Home, you will find Stainless Steel Appliances, Gorgeous Hardwood Floors, Large Bedrooms, Primary Suite with Vaulted Ceilings, Large Closets, & En-Suite with Soaking Tub, a Finished Basement, Wet Bar, Enclosed Sun-Room, and So Much More!!! The Chesapeake Ranch Estates Community includes amenities such as Beaches, Lakes, Nature Trails, Club House, Playgrounds, Basketball Courts and more. Close to Historic Solomon's Island, Restaurants, Museums, & Shopping...
Location
State MD
County Calvert
Zoning R
Rooms
Basement Full, Connecting Stairway, Improved, Interior Access, Fully Finished, Outside Entrance, Walkout Level
Main Level Bedrooms 3
Interior
Interior Features Ceiling Fan(s), Attic, Carpet, Combination Kitchen/Dining, Dining Area, Kitchen - Country, Kitchen - Island, Primary Bath(s), Stall Shower, Tub Shower, Wet/Dry Bar
Hot Water Electric
Heating Heat Pump(s)
Cooling Central A/C
Flooring Hardwood, Vinyl, Carpet
Equipment Dishwasher, Dryer, Refrigerator, Stove, Washer, Exhaust Fan, Water Heater
Window Features Double Pane,Vinyl Clad
Appliance Dishwasher, Dryer, Refrigerator, Stove, Washer, Exhaust Fan, Water Heater
Heat Source Electric
Laundry Has Laundry, Lower Floor, Basement
Exterior
Exterior Feature Patio(s), Enclosed, Porch(es)
Parking Features Garage Door Opener, Garage - Front Entry, Inside Access
Garage Spaces 6.0
Amenities Available Baseball Field, Basketball Courts, Beach, Bike Trail, Boat Ramp, Common Grounds, Jog/Walk Path, Lake, Meeting Room, Non-Lake Recreational Area, Party Room, Picnic Area, Recreational Center, Security, Tot Lots/Playground, Transportation Service, Water/Lake Privileges
Water Access Y
Water Access Desc Boat - Non Powered Only,Canoe/Kayak,Fishing Allowed
View Trees/Woods
Roof Type Shingle
Street Surface Paved
Accessibility None
Porch Patio(s), Enclosed, Porch(es)
Attached Garage 2
Total Parking Spaces 6
Garage Y
Building
Lot Description Secluded, Trees/Wooded, Private, Backs to Trees, No Thru Street
Story 2
Foundation Other
Sewer Private Septic Tank
Water Public
Architectural Style Ranch/Rambler
Level or Stories 2
Additional Building Above Grade, Below Grade
Structure Type Dry Wall,Vaulted Ceilings
New Construction N
Schools
School District Calvert County Public Schools
Others
HOA Fee Include Common Area Maintenance,Management,Pier/Dock Maintenance,Road Maintenance,Snow Removal
Senior Community No
Tax ID 0501103598
Ownership Fee Simple
SqFt Source Estimated
Security Features Electric Alarm
Acceptable Financing Cash, Conventional, FHA, VA
Listing Terms Cash, Conventional, FHA, VA
Financing Cash,Conventional,FHA,VA
Special Listing Condition Standard
Read Less
Want to know what your home might be worth? Contact us for a FREE valuation!

Our team is ready to help you sell your home for the highest possible price ASAP

Bought with Jeffrey O. Lewis • Berkshire Hathaway HomeServices PenFed Realty

GET MORE INFORMATION





