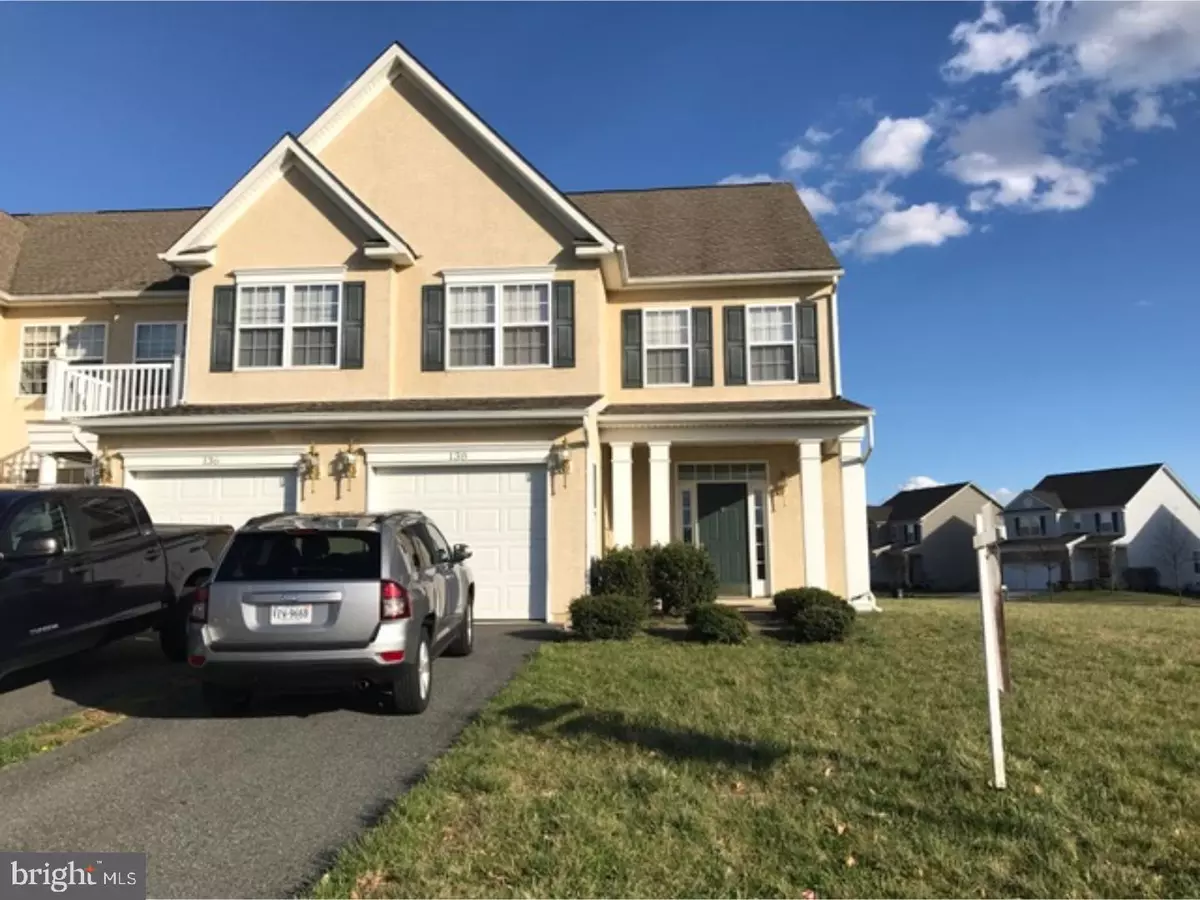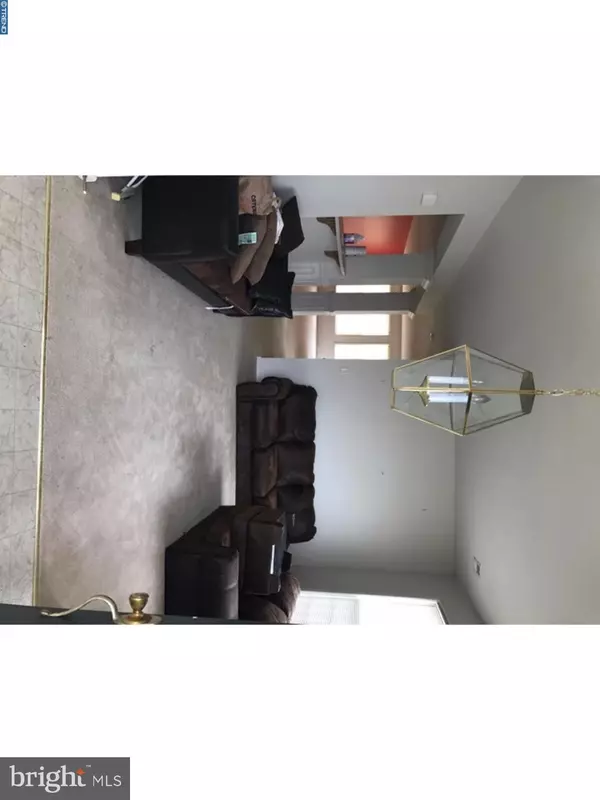$200,000
$200,000
For more information regarding the value of a property, please contact us for a free consultation.
138 SPRINGFIELD CIR Middletown, DE 19709
3 Beds
3 Baths
2,400 SqFt
Key Details
Sold Price $200,000
Property Type Townhouse
Sub Type End of Row/Townhouse
Listing Status Sold
Purchase Type For Sale
Square Footage 2,400 sqft
Price per Sqft $83
Subdivision Willow Grove Mill
MLS Listing ID 1000445365
Sold Date 07/23/18
Style Other
Bedrooms 3
Full Baths 2
Half Baths 1
HOA Fees $6/ann
HOA Y/N Y
Abv Grd Liv Area 2,400
Originating Board TREND
Year Built 2007
Annual Tax Amount $2,761
Tax Year 2017
Lot Size 0.440 Acres
Acres 0.44
Lot Dimensions VARIES
Property Description
BUYER WALKED... BANK APPROVED PRICE 207K! AVAILABLE NOW in the award winning community of Willow Grove Mills and located in the most sought after school district. No need for new construction? 138 is ready for its new owner. Spacious lower level floor plan with Living, Dining and Family Room and kitchen with 52 inch cabinets, leading to garage and laundry area. Schedule your appointment to see this home TODAY! The second floor comes complete with a large master, private bath and walk-in closet. The second floor has a study, and two additional bedrooms. 138 Springfield is situated on a premium lot, accessible from the slider off the kitchen? to the spacious yard for entertaining or just relaxing. One car garage with additional parking for guest. Property conveniently located close to Christiana Emergency Department, restaurants, shopping centers and 30 minutes from Route 1, Wilmington and Dover. ***This is a Short Sale; all offers are subject to final approval from lenders, lien holders and equitable owners. Short sale addendum and fee agreement to accompany ALL offer...NO EXCEPTIONS! All Cash offer to shows Proof of Funds!
Location
State DE
County New Castle
Area South Of The Canal (30907)
Zoning 23R-3
Rooms
Other Rooms Living Room, Dining Room, Primary Bedroom, Bedroom 2, Kitchen, Family Room, Bedroom 1, Laundry, Loft, Other, Primary Bathroom
Interior
Interior Features Primary Bath(s), Stall Shower, Kitchen - Eat-In
Hot Water Natural Gas
Heating Forced Air
Cooling Central A/C
Flooring Fully Carpeted, Vinyl
Equipment Dishwasher
Fireplace N
Appliance Dishwasher
Heat Source Natural Gas
Laundry Main Floor
Exterior
Garage Spaces 3.0
Utilities Available Cable TV
Water Access N
Roof Type Shingle
Accessibility None
Attached Garage 1
Total Parking Spaces 3
Garage Y
Building
Lot Description Front Yard, Rear Yard, SideYard(s)
Story 2
Foundation Concrete Perimeter
Sewer Public Sewer
Water Public
Architectural Style Other
Level or Stories 2
Additional Building Above Grade
Structure Type Cathedral Ceilings,9'+ Ceilings
New Construction N
Schools
Elementary Schools Brick Mill
Middle Schools Everett Meredith
High Schools Appoquinimink
School District Appoquinimink
Others
Senior Community No
Tax ID 23-034.00-342
Ownership Fee Simple
Security Features Security System
Acceptable Financing Conventional, FHA 203(b), USDA
Listing Terms Conventional, FHA 203(b), USDA
Financing Conventional,FHA 203(b),USDA
Special Listing Condition Short Sale
Read Less
Want to know what your home might be worth? Contact us for a FREE valuation!

Our team is ready to help you sell your home for the highest possible price ASAP

Bought with Samuel C Iwu • Tesla Realty Group, LLC

GET MORE INFORMATION





