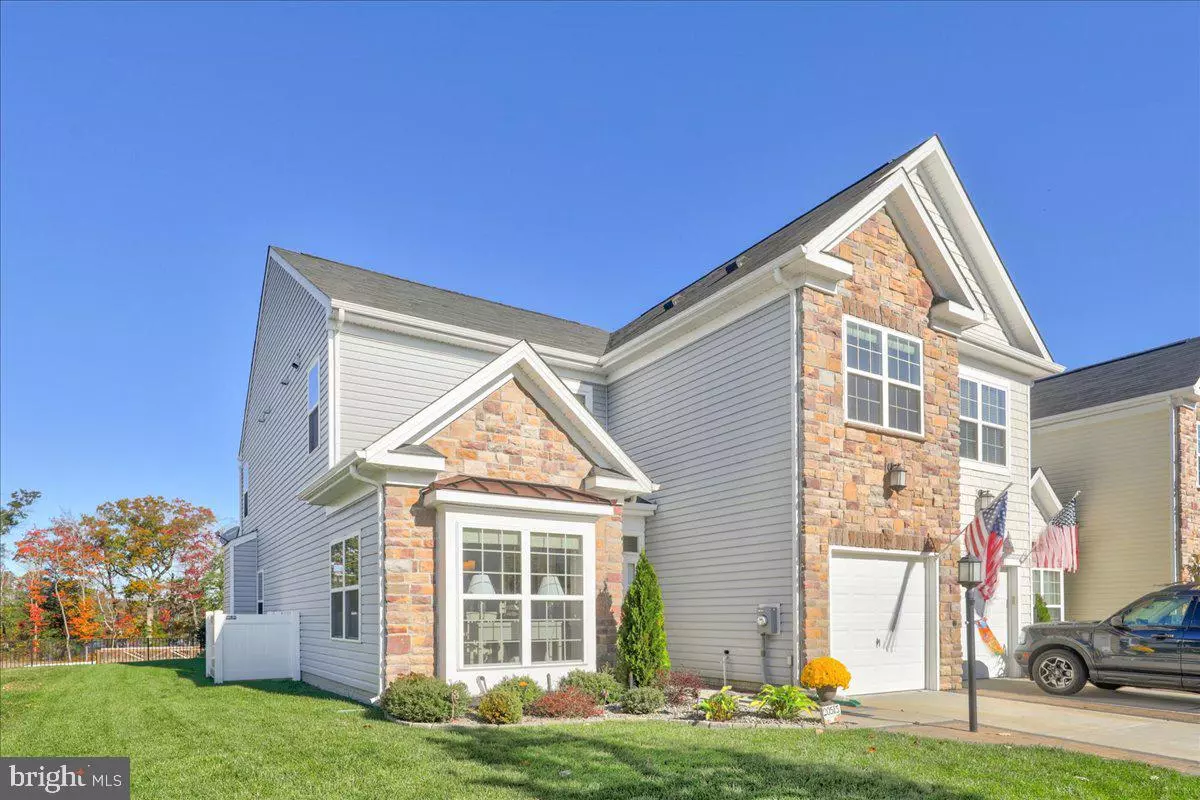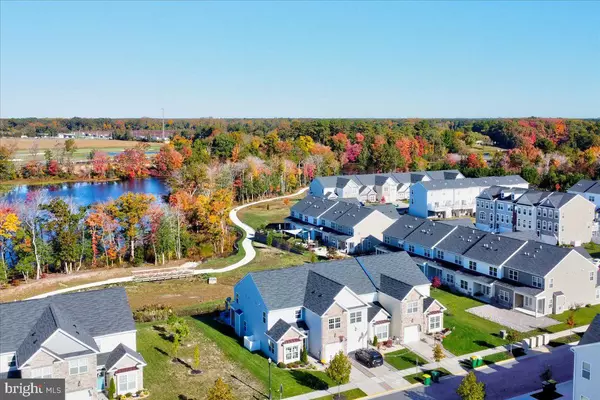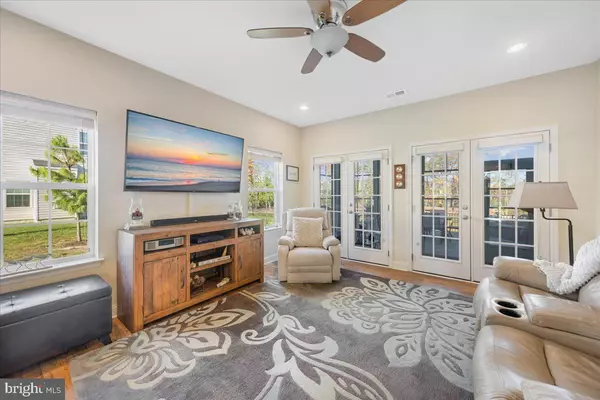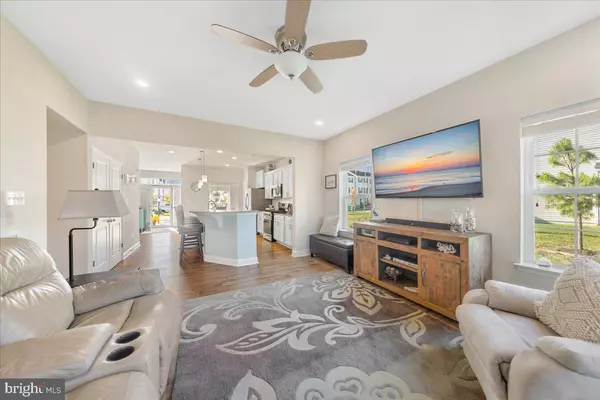$372,450
$374,900
0.7%For more information regarding the value of a property, please contact us for a free consultation.
20515 ASHEVILLE DR Millsboro, DE 19966
4 Beds
3 Baths
2,400 SqFt
Key Details
Sold Price $372,450
Property Type Townhouse
Sub Type End of Row/Townhouse
Listing Status Sold
Purchase Type For Sale
Square Footage 2,400 sqft
Price per Sqft $155
Subdivision Plantation Lakes
MLS Listing ID DESU2031354
Sold Date 01/09/23
Style Coastal
Bedrooms 4
Full Baths 2
Half Baths 1
HOA Fees $177/mo
HOA Y/N Y
Abv Grd Liv Area 2,400
Originating Board BRIGHT
Year Built 2018
Annual Tax Amount $3,262
Tax Year 2022
Lot Size 4,356 Sqft
Acres 0.1
Lot Dimensions 40.00 x 112.00
Property Description
What a find! This well-maintained end unit in the popular Plantation Lakes community is priced right and offers plenty of space for any family! The Lennar Jefferson model boasts an open floor plan for its dining room, kitchen & living room and this premium lot location overlooks beautiful Betts Pond with plenty of open space. The view is amazing and unlike any other in Plantation Lakes- you can enjoy the pond views from your paver stone patio or your enclosed three season room! Also on the first floor is a spacious primary bedroom with tray ceiling and two walk-in closets. Large primary bathroom offers double sink vanity, large linen closet and custom tile walk-in shower. Half bath and laundry located on the main level. Kitchen offers stainless steel appliances, french door refrigerator, gas range, and custom storage racks in cabinets. Upstairs you will find a large loft area perfect to use as a second living room/family room. Bonus room over garage is the 4th bedroom, or use as an office. Down the hall is another full bathroom and two sizable bedrooms (one bedroom features a very big closet that is perfect for extra storage)! Plantation Lakes community is located in the heart of Millsboro, DE and offers residents numerous upscale amenities, including the Arthur Hills Championship Golf Course, restaurant, pools, community center, fitness center- all just a short drive from resort beaches. Other features of the home include luxury vinyl plank flooring downstairs, chair rail and crown moulding in dining area, custom tile showers, 6-zone irrigation system and a concrete pad on side of house with vinyl enclosure for trash can storage. HOA fee noted includes roof insurance and grass cutting. You don't want to miss the chance to see this home!
Location
State DE
County Sussex
Area Dagsboro Hundred (31005)
Zoning R-1
Rooms
Other Rooms Foyer, Bonus Room
Main Level Bedrooms 1
Interior
Interior Features Carpet, Ceiling Fan(s), Dining Area, Entry Level Bedroom, Floor Plan - Open, Kitchen - Eat-In, Kitchen - Island, Pantry, Recessed Lighting, Sprinkler System, Stall Shower, Tub Shower, Upgraded Countertops, Walk-in Closet(s), Window Treatments
Hot Water Natural Gas
Heating Forced Air
Cooling Central A/C
Equipment Built-In Microwave, Dishwasher, Disposal, Dryer, Oven/Range - Gas, Refrigerator, Stainless Steel Appliances, Washer, Water Heater
Furnishings No
Fireplace N
Appliance Built-In Microwave, Dishwasher, Disposal, Dryer, Oven/Range - Gas, Refrigerator, Stainless Steel Appliances, Washer, Water Heater
Heat Source Natural Gas
Laundry Main Floor
Exterior
Exterior Feature Enclosed, Patio(s)
Parking Features Garage - Front Entry, Inside Access
Garage Spaces 2.0
Amenities Available Bike Trail, Common Grounds, Golf Course Membership Available, Jog/Walk Path, Pool - Outdoor, Basketball Courts, Community Center, Fitness Center, Golf Course, Putting Green, Swimming Pool, Tennis Courts, Tot Lots/Playground
Waterfront Description None
Water Access N
View Pond
Accessibility 2+ Access Exits, Level Entry - Main
Porch Enclosed, Patio(s)
Attached Garage 1
Total Parking Spaces 2
Garage Y
Building
Lot Description Backs - Open Common Area, Backs to Trees, Cleared, Pond, Premium, Rear Yard
Story 2
Foundation Slab
Sewer Public Sewer
Water Public
Architectural Style Coastal
Level or Stories 2
Additional Building Above Grade, Below Grade
New Construction N
Schools
School District Indian River
Others
HOA Fee Include Management,Reserve Funds
Senior Community No
Tax ID 133-16.00-1243.00
Ownership Fee Simple
SqFt Source Assessor
Special Listing Condition Standard
Read Less
Want to know what your home might be worth? Contact us for a FREE valuation!

Our team is ready to help you sell your home for the highest possible price ASAP

Bought with Dustin Oldfather • Compass
GET MORE INFORMATION





