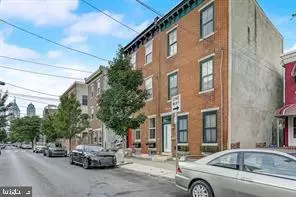$625,000
$650,000
3.8%For more information regarding the value of a property, please contact us for a free consultation.
813 S 17TH ST Philadelphia, PA 19146
3 Beds
3 Baths
2,100 SqFt
Key Details
Sold Price $625,000
Property Type Townhouse
Sub Type Interior Row/Townhouse
Listing Status Sold
Purchase Type For Sale
Square Footage 2,100 sqft
Price per Sqft $297
Subdivision Graduate Hospital
MLS Listing ID PAPH2168508
Sold Date 01/17/23
Style Side-by-Side
Bedrooms 3
Full Baths 2
Half Baths 1
HOA Y/N N
Abv Grd Liv Area 2,100
Originating Board BRIGHT
Year Built 1860
Annual Tax Amount $6,449
Tax Year 2022
Lot Size 1,216 Sqft
Acres 0.03
Property Sub-Type Interior Row/Townhouse
Property Description
Welcome to this one of a kind special home that can accommodate 2 car PARKING in the heart of Graduate Hospital. This home has had a fresh renovation throughout. Freshly painted designer snowflake paint and trim. Plenty of natural sunlight floods the rooms with oversized windows and French rear doors. New CB2 and West Elm mirrors and light fixtures throughout. Rear bricked patio with plenty of space for entertaining and dining. Newly installed bamboo privacy fence and industrial string lighting to create the perfect setting. Newly sanded pine hardwood floors and your own personal elevator from basement to third floor. This home has triple paned windows, Bosch Hot water heater and sprayed installation so you will have lower energy costs. The kitchen was designed by master chef with no detailed overlooked. New high end snowflake shaker cabinets, quartz counters with pearl backsplash tiles. European appliances w/ pot filler includes Meile, Fisher &Paykel and GE Monogram fridge. Area to right is left open for your customization to add a double oven or a microwave. 1st floor powder room with slim, sleek vanity. Living room is spacious and surrounded with frosted glass panels for privacy and light into the hallways. 2nd floor bath new shaker vanity , European toilet and designer mirror. Shower has w/ 4 by 8 subway tile, marble pebble shower floor and new modern fixtures. 3rd floor bath has a walk-in cave shower with new pebbled tile shower floor and a bright sunlight. Make your appointment today!
--
Location
State PA
County Philadelphia
Area 19146 (19146)
Zoning RESIDENTIAL
Rooms
Basement Full, Partially Finished
Interior
Hot Water Natural Gas
Heating Central
Cooling Central A/C
Heat Source Natural Gas
Laundry Basement
Exterior
Garage Spaces 2.0
Water Access N
Roof Type Flat,Rubber
Accessibility None
Total Parking Spaces 2
Garage N
Building
Story 3
Foundation Brick/Mortar
Sewer Public Sewer
Water Public
Architectural Style Side-by-Side
Level or Stories 3
Additional Building Above Grade, Below Grade
New Construction N
Schools
High Schools South Philadelphia
School District The School District Of Philadelphia
Others
Pets Allowed Y
Senior Community No
Tax ID 301328100
Ownership Fee Simple
SqFt Source Estimated
Acceptable Financing Cash, Conventional
Listing Terms Cash, Conventional
Financing Cash,Conventional
Special Listing Condition Standard
Pets Allowed No Pet Restrictions
Read Less
Want to know what your home might be worth? Contact us for a FREE valuation!

Our team is ready to help you sell your home for the highest possible price ASAP

Bought with John J Portland • BHHS Fox & Roach At the Harper, Rittenhouse Square
GET MORE INFORMATION





