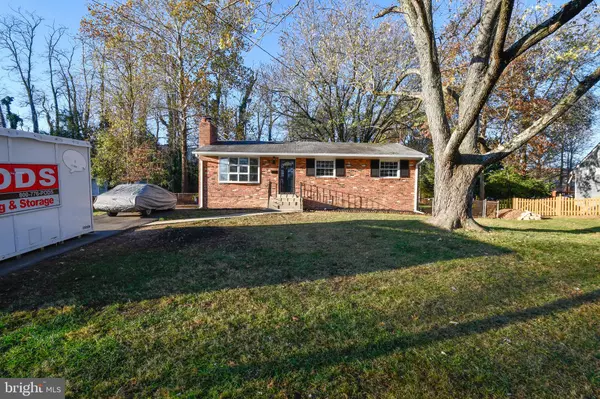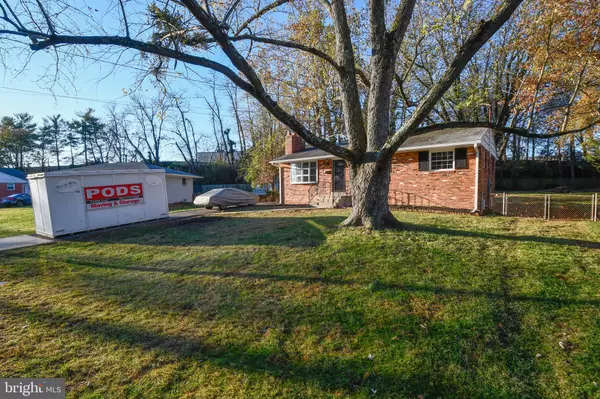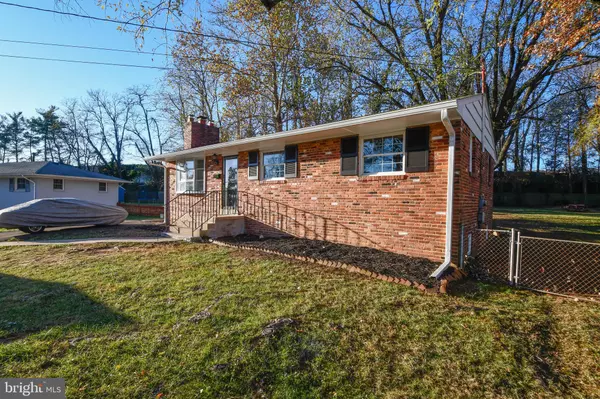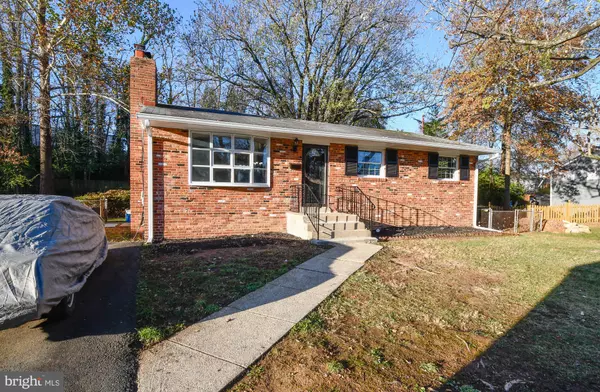$584,900
$584,900
For more information regarding the value of a property, please contact us for a free consultation.
3904 EGAN DR Fairfax, VA 22030
4 Beds
2 Baths
2,100 SqFt
Key Details
Sold Price $584,900
Property Type Single Family Home
Sub Type Detached
Listing Status Sold
Purchase Type For Sale
Square Footage 2,100 sqft
Price per Sqft $278
Subdivision Fairchester
MLS Listing ID VAFC2002586
Sold Date 01/27/23
Style Ranch/Rambler
Bedrooms 4
Full Baths 2
HOA Y/N N
Abv Grd Liv Area 1,050
Originating Board BRIGHT
Year Built 1959
Annual Tax Amount $6,010
Tax Year 2022
Lot Size 0.384 Acres
Acres 0.38
Property Description
Situated in the sought after and very convenient community of Fairchester in the City of Fairfax this 4 bedroom/2 full bath rambler offers over 2100 finished sq ft of interior space while being positioned on an oversize .38 acre lot. The exterior of this home offers mature trees and landscaping for privacy as well as a large backyard with a great storage shed with electrical power perfect for a workshop or all your storage needs. The rear yard is a 2 tiered yard with tons of flat space making it perfect for a playground swing set, trampoline or just the perfect spot for entertaining guests while in privacy. A wonderful oversize 2 tier wood deck on the back of the home is the perfect place for grilling or
enjoying a glass of wine/beer while soaking in great times with friends/family. The main level of this home offers 3 bedrooms and 2 full bathrooms. The master bedroom offers an on suite full bathroom. The main level front living room area ushers in plenty of natural light with the front bay window and a gas fireplace to keep things cozy on winter nights. The kitchen is positioned right off of the dining area making it easy for serving guests/family while offering brand new granite countertops. Large french doors off of the dining room lead to the rear yard and large rear deck. Basement level offers a 4th bedroom as well as additional space for a family room, utility room and laundry room. There is also a side door allowing access from the basement/main level directly out to the side yard and driveway. Minutes to Route 50 & Route 66 make this a commuter's dream. Walking distance to Kutner park, nearby elementary and middle schools. The City of Fairfax offers a rare small town feel while still being close to Tysons Corner, Vienna & Washington DC. Close by to George Mason University, shopping and dining. Come see all that the City of Fairfax has to offer.
Location
State VA
County Fairfax City
Zoning RH
Rooms
Other Rooms Living Room, Dining Room, Primary Bedroom, Bedroom 2, Bedroom 3, Bedroom 4, Kitchen, Foyer, Laundry, Recreation Room, Primary Bathroom, Full Bath
Basement Fully Finished, Connecting Stairway
Main Level Bedrooms 3
Interior
Interior Features Ceiling Fan(s), Dining Area, Entry Level Bedroom, Kitchen - Galley, Kitchen - Gourmet, Primary Bath(s), Tub Shower, Upgraded Countertops
Hot Water Natural Gas
Heating Forced Air
Cooling Central A/C, Ceiling Fan(s)
Flooring Luxury Vinyl Plank
Fireplaces Number 1
Fireplaces Type Mantel(s)
Equipment Built-In Microwave, Dishwasher, Disposal, Dryer, Exhaust Fan, Humidifier, Icemaker, Oven/Range - Gas, Refrigerator, Stainless Steel Appliances, Washer
Fireplace Y
Window Features Bay/Bow
Appliance Built-In Microwave, Dishwasher, Disposal, Dryer, Exhaust Fan, Humidifier, Icemaker, Oven/Range - Gas, Refrigerator, Stainless Steel Appliances, Washer
Heat Source Natural Gas
Laundry Lower Floor
Exterior
Exterior Feature Deck(s), Porch(es)
Fence Chain Link, Wood
Water Access N
View Garden/Lawn, Trees/Woods
Accessibility None
Porch Deck(s), Porch(es)
Garage N
Building
Lot Description Landscaping, Level
Story 2
Foundation Permanent
Sewer Public Sewer
Water Public
Architectural Style Ranch/Rambler
Level or Stories 2
Additional Building Above Grade, Below Grade
New Construction N
Schools
Elementary Schools Providence
Middle Schools Lanier
High Schools Fairfax
School District Fairfax County Public Schools
Others
Senior Community No
Tax ID 57 1 10 084
Ownership Fee Simple
SqFt Source Assessor
Special Listing Condition Standard
Read Less
Want to know what your home might be worth? Contact us for a FREE valuation!

Our team is ready to help you sell your home for the highest possible price ASAP

Bought with Corbett Buford • Long & Foster Real Estate, Inc.
GET MORE INFORMATION





