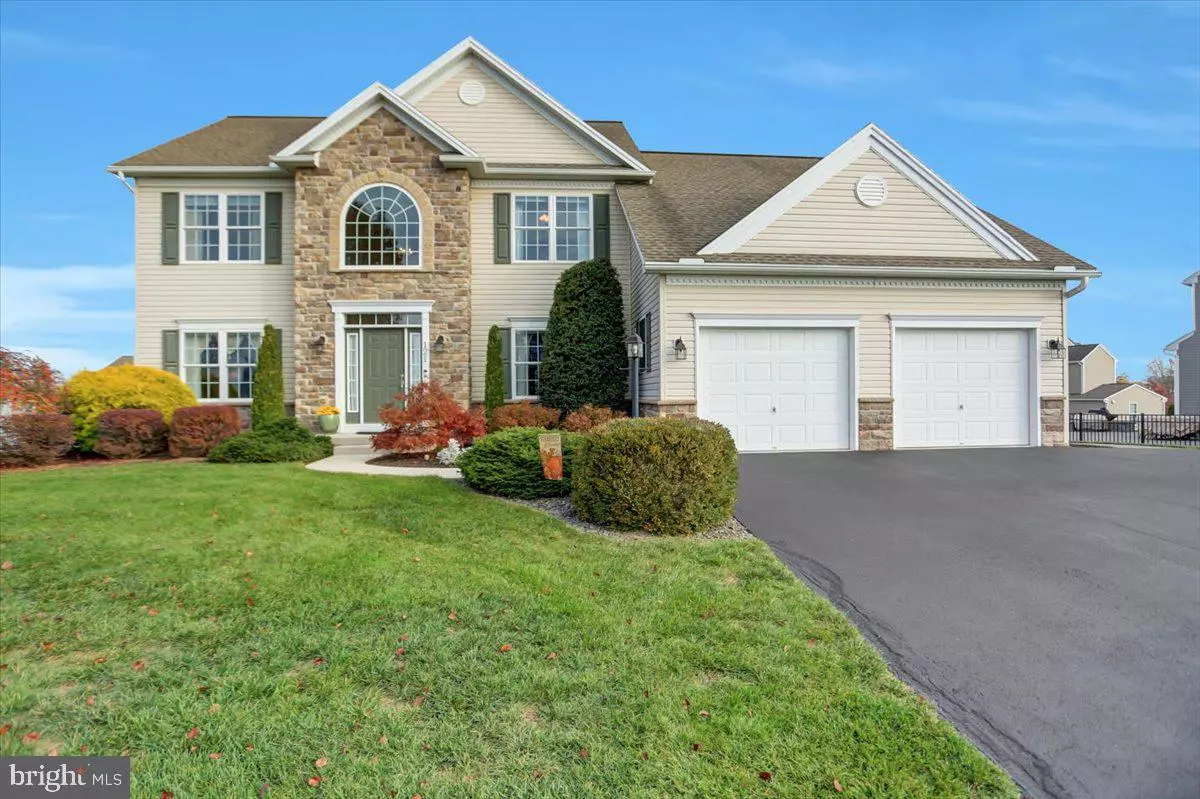$436,000
$449,900
3.1%For more information regarding the value of a property, please contact us for a free consultation.
121 CREEKWOOD DR Greencastle, PA 17225
4 Beds
3 Baths
3,088 SqFt
Key Details
Sold Price $436,000
Property Type Single Family Home
Sub Type Detached
Listing Status Sold
Purchase Type For Sale
Square Footage 3,088 sqft
Price per Sqft $141
Subdivision Creekwood
MLS Listing ID PAFL2010688
Sold Date 01/27/23
Style Colonial
Bedrooms 4
Full Baths 2
Half Baths 1
HOA Fees $2/ann
HOA Y/N Y
Abv Grd Liv Area 3,088
Originating Board BRIGHT
Year Built 2005
Annual Tax Amount $6,900
Tax Year 2022
Lot Size 0.380 Acres
Acres 0.38
Property Description
METICULOUSLY WELL-MAINTAINED HOME IN CREEKWOOD DEVELOPMENT - GREENCASTLE! If you are looking for a home on the south side close to the Maryland border, this may be your home! Truly a Move-in, Unpack & Enjoy "HOME"! Over 3000 SF above grade makes this home very spacious. Numerous upgrades w/lighting, fixtures, alarm system, plumbed rough-in for full bath in basement, new 80-gallon water heater, radon system in place, upstairs w/custom darkening blinds in bedrooms, extra wide +10' driveway, custom hardscape patio, professional landscaping surrounding the home, custom built shed 12x16 w/side door, two staircases into basement - interior of home & garage, 2020 three-zone heat pump w/propane back up, & many more little details throughout this home. Main level: Study, Living Rm, Dining Rm w/bump out, Kitchen w/tall Cherry cabinets, SS appliances, kitchen island, breakfast nook area & large pantry plus Family Rm w/stone propane fireplace. Upstairs w/Primary Suite and 3 additional generous sized bedrooms, hall bath & upstairs laundry w/washer & dryer conveying. Basement is clean, bright, and spacious just ready for your finishing ideas. 2-car attached garage is 24 x 24 w/outside entrance. Plan to schedule your personal tour!
Location
State PA
County Franklin
Area Antrim Twp (14501)
Zoning COMMUNITY COMMERCIAL
Rooms
Other Rooms Living Room, Dining Room, Primary Bedroom, Bedroom 2, Bedroom 3, Bedroom 4, Kitchen, Family Room, Foyer, Study, Primary Bathroom
Basement Connecting Stairway, Full, Heated, Improved, Windows, Space For Rooms, Rough Bath Plumb, Interior Access
Interior
Interior Features Breakfast Area, Carpet, Ceiling Fan(s)
Hot Water Electric
Heating Heat Pump - Gas BackUp
Cooling Ceiling Fan(s), Central A/C, Heat Pump(s)
Fireplaces Number 1
Fireplaces Type Mantel(s)
Equipment Built-In Microwave, Dishwasher, Dryer, Microwave, Oven/Range - Electric, Refrigerator, Washer, Water Heater
Fireplace Y
Appliance Built-In Microwave, Dishwasher, Dryer, Microwave, Oven/Range - Electric, Refrigerator, Washer, Water Heater
Heat Source Propane - Leased, Electric
Exterior
Exterior Feature Patio(s)
Parking Features Additional Storage Area, Garage - Front Entry, Garage Door Opener, Oversized
Garage Spaces 8.0
Water Access N
Accessibility None
Porch Patio(s)
Attached Garage 2
Total Parking Spaces 8
Garage Y
Building
Lot Description Landscaping
Story 3
Foundation Block
Sewer Public Sewer
Water Well
Architectural Style Colonial
Level or Stories 3
Additional Building Above Grade
New Construction N
Schools
School District Greencastle-Antrim
Others
HOA Fee Include None
Senior Community No
Tax ID 01-0A26.-361.-000000
Ownership Fee Simple
SqFt Source Estimated
Security Features Smoke Detector,Electric Alarm
Special Listing Condition Standard
Read Less
Want to know what your home might be worth? Contact us for a FREE valuation!

Our team is ready to help you sell your home for the highest possible price ASAP

Bought with Cara A Sheaffer • RE/MAX 1st Advantage
GET MORE INFORMATION





