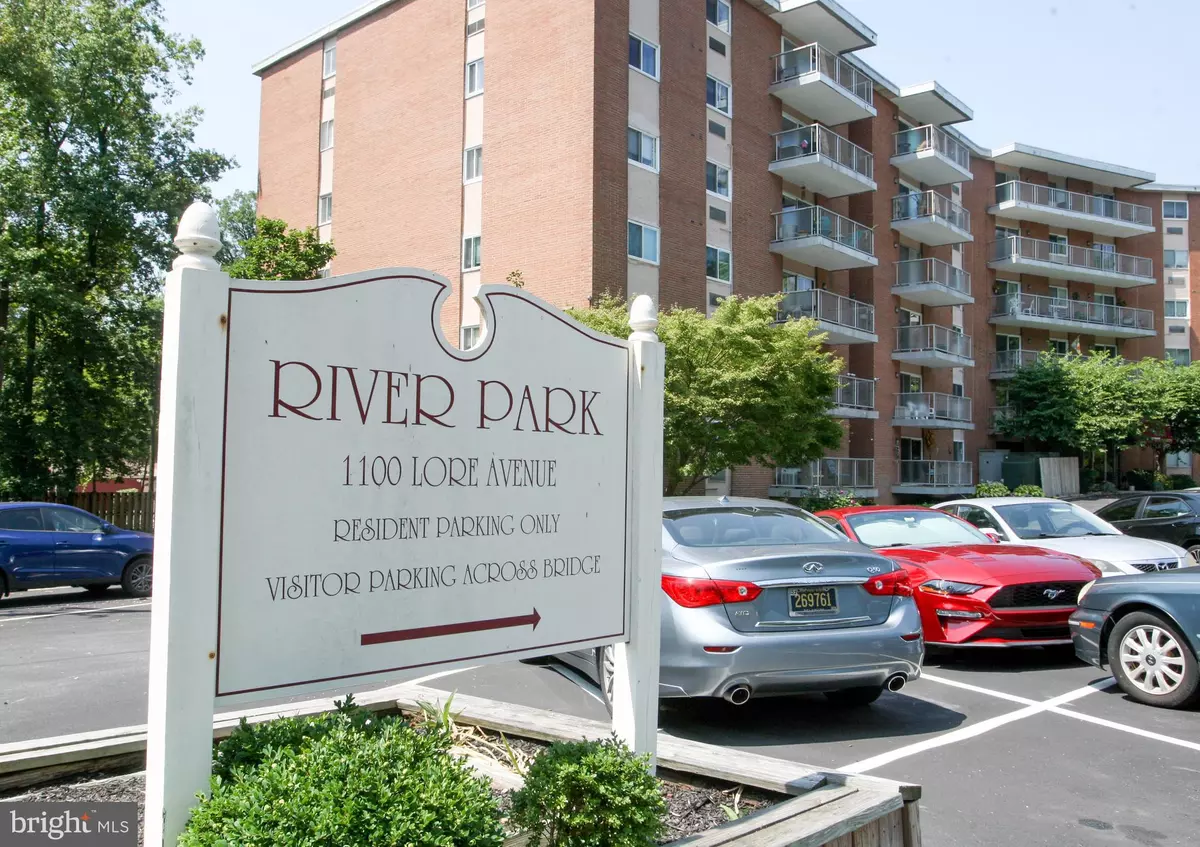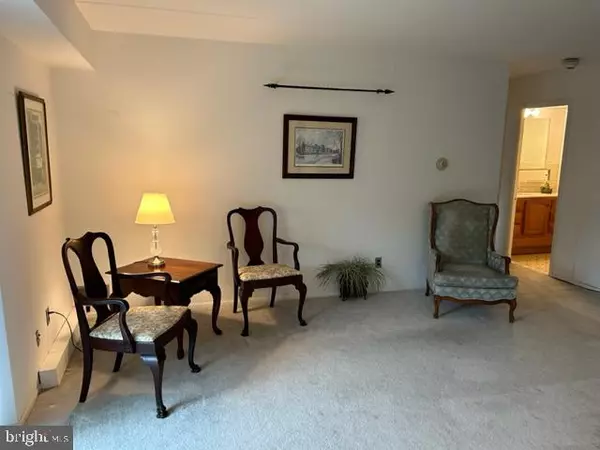$72,000
$74,000
2.7%For more information regarding the value of a property, please contact us for a free consultation.
1100 LORE AVE #503 Wilmington, DE 19809
1 Bed
1 Bath
Key Details
Sold Price $72,000
Property Type Condo
Sub Type Condo/Co-op
Listing Status Sold
Purchase Type For Sale
Subdivision River Park Condo
MLS Listing ID DENC2035426
Sold Date 01/27/23
Style Colonial,Unit/Flat
Bedrooms 1
Full Baths 1
Condo Fees $224/mo
HOA Y/N N
Originating Board BRIGHT
Year Built 1969
Annual Tax Amount $845
Tax Year 2022
Lot Dimensions 497.40 x 200.00
Property Description
Where can you find a one bedroom co-op at such a reasonable price and with such a reasonable monthly co-op fee. The size of this one bedroom is better than many units in the area, The master bedroom has a large walk in closet. The bath has a walk-in shower. This unit has a very nice balcony. This is a bright unit with a sliding door to the balcony from the living room. The kitchen has updated maple cabinets, Corian sink & countertops and a stainless steel range and built-in microwave. River Park is a pet friendly building. There is a one pet limit (dog or cat) per unit and a one time pet fee upon purchase of your unit. With a little TLC , this will be a beautiful unit. Seller is offering a $2,000 carpet allowance. There is a laundry on each floor of the building as well as a trash shoot. The co-op has a lovely park on the premises as well. River Park is a co-op. Buyers need to file an application for acceptance by the co-op along with background check & interview,. Mortgages are not permitted as means of purchase. Unit is being sold "AS IS".
Location
State DE
County New Castle
Area Brandywine (30901)
Zoning NCAP
Rooms
Other Rooms Living Room, Dining Room, Kitchen, Bedroom 1
Main Level Bedrooms 1
Interior
Interior Features Ceiling Fan(s), Combination Dining/Living, Floor Plan - Traditional, Kitchen - Table Space, Carpet, Walk-in Closet(s), Elevator, Flat
Hot Water Natural Gas
Heating Forced Air
Cooling Central A/C
Equipment Built-In Microwave, Built-In Range, Dishwasher, Disposal, Oven/Range - Electric, Range Hood, Refrigerator
Fireplace N
Window Features Replacement,Screens
Appliance Built-In Microwave, Built-In Range, Dishwasher, Disposal, Oven/Range - Electric, Range Hood, Refrigerator
Heat Source Electric
Laundry Common, Shared
Exterior
Utilities Available Electric Available, Natural Gas Available
Amenities Available None
Water Access N
Accessibility Elevator, Low Pile Carpeting
Garage N
Building
Story 7
Unit Features Mid-Rise 5 - 8 Floors
Sewer Public Sewer
Water Public
Architectural Style Colonial, Unit/Flat
Level or Stories 7
Additional Building Above Grade, Below Grade
New Construction N
Schools
School District Brandywine
Others
Pets Allowed Y
HOA Fee Include Ext Bldg Maint,Lawn Maintenance,Management,Common Area Maintenance,Sewer,Trash,Water,Snow Removal
Senior Community No
Tax ID 06-146.00-604
Ownership Cooperative
Security Features Exterior Cameras,Fire Detection System,Main Entrance Lock,Smoke Detector
Acceptable Financing Cash
Listing Terms Cash
Financing Cash
Special Listing Condition Standard
Pets Allowed Pet Addendum/Deposit
Read Less
Want to know what your home might be worth? Contact us for a FREE valuation!

Our team is ready to help you sell your home for the highest possible price ASAP

Bought with Robin T Jones • RE/MAX Excellence

GET MORE INFORMATION





