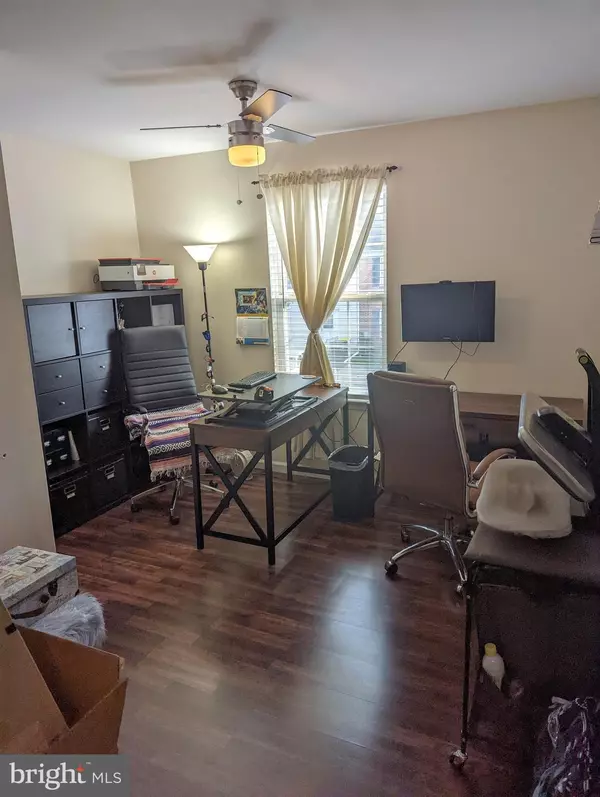$260,000
$269,900
3.7%For more information regarding the value of a property, please contact us for a free consultation.
8 SILKTREE CT Bear, DE 19701
3 Beds
2 Baths
1,150 SqFt
Key Details
Sold Price $260,000
Property Type Townhouse
Sub Type Interior Row/Townhouse
Listing Status Sold
Purchase Type For Sale
Square Footage 1,150 sqft
Price per Sqft $226
Subdivision Treelane Terr
MLS Listing ID DENC2034032
Sold Date 02/02/23
Style Side-by-Side
Bedrooms 3
Full Baths 1
Half Baths 1
HOA Fees $3/ann
HOA Y/N Y
Abv Grd Liv Area 1,150
Originating Board BRIGHT
Year Built 1990
Annual Tax Amount $2,169
Tax Year 2022
Lot Size 2,614 Sqft
Acres 0.06
Lot Dimensions 24.00 x 105.00
Property Description
Beautifully maintained townhouse in the unique Treelane Terrace neighborhood in a cul-de-sac. Home features custom upgrades throughout; piano finished flooring on first floor and fully finished basement ready for entertaining with family and friends. Wall mount tv with side lights in basement will be left for the new owner. Custom cherry kitchen cabinets with granite counter top with island to match, no need for a dining table. Powder room on first floor with large pedestal sink. Second floor holds three perfect sized bedrooms (room for king (main), queen, and full size beds. Main bedroom with walk in closet organized with double hang rods and plenty of shelving for your wardrobe. Full bathroom with jacuzzi tub, tiled tub surround and walls in polished gray finish, and Bluetooth speaker in the exhaust fan. The backyard does not disappoint, either, featuring two large 12x12 decks with secured umbrella included, green space and fenced in area offers a backyard oasis. New shed offers tons of storage and work bench. Plan your visit today.
Nothing further to do here but move in time for the year end celebrations!!....new roof, new heater, updates galore!!! One look and this house will sell.
Listing agent has ownership interest
Location
State DE
County New Castle
Area New Castle/Red Lion/Del.City (30904)
Zoning NCTH
Rooms
Other Rooms Kitchen, Basement, Laundry
Basement Fully Finished
Interior
Hot Water Natural Gas
Heating Forced Air
Cooling Central A/C
Heat Source Natural Gas
Laundry Basement
Exterior
Garage Spaces 3.0
Water Access N
Accessibility None
Total Parking Spaces 3
Garage N
Building
Story 2
Foundation Permanent, Concrete Perimeter
Sewer Public Sewer
Water Public
Architectural Style Side-by-Side
Level or Stories 2
Additional Building Above Grade, Below Grade
New Construction N
Schools
School District Christina
Others
Senior Community No
Tax ID 10-033.10-584
Ownership Fee Simple
SqFt Source Assessor
Acceptable Financing Cash, Conventional, FHA, VA
Listing Terms Cash, Conventional, FHA, VA
Financing Cash,Conventional,FHA,VA
Special Listing Condition Standard
Read Less
Want to know what your home might be worth? Contact us for a FREE valuation!

Our team is ready to help you sell your home for the highest possible price ASAP

Bought with Genaro Quiles • EXP Realty, LLC

GET MORE INFORMATION





