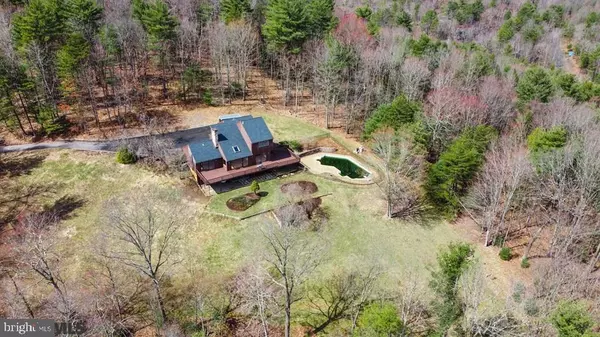$405,000
$429,900
5.8%For more information regarding the value of a property, please contact us for a free consultation.
126 HEMLOCK RIDGE RD Jersey Shore, PA 17740
3 Beds
4 Baths
3,727 SqFt
Key Details
Sold Price $405,000
Property Type Single Family Home
Sub Type Detached
Listing Status Sold
Purchase Type For Sale
Square Footage 3,727 sqft
Price per Sqft $108
Subdivision Hemlock Acres
MLS Listing ID PACL2007518
Sold Date 10/05/22
Style Contemporary
Bedrooms 3
Full Baths 2
Half Baths 2
HOA Y/N N
Abv Grd Liv Area 3,000
Originating Board CCAR
Year Built 1990
Annual Tax Amount $6,650
Tax Year 2022
Lot Size 7.610 Acres
Acres 7.61
Property Description
This beautifully refinished 3 bedroom 2 full bath and 2 half bath contemporary home sits on a huge 7.6 acre wooded lot. Home features a large 1st floor owners suite, 2 bedrooms with a jack and jill bathroom on the upper level, vaulted ceilings, 2 fireplaces with gas inserts, a large lower level family room with a wet bar, and so much more! Don't miss your opportunity to own this home!
Location
State PA
County Clinton
Area Pine Creek Twp (16328)
Zoning RES
Rooms
Other Rooms Primary Bedroom, Primary Bathroom
Basement Partially Finished, Full
Interior
Interior Features Skylight(s)
Heating Heat Pump(s)
Cooling Central A/C
Fireplaces Number 2
Fireplaces Type Gas/Propane
Fireplace Y
Heat Source Electric
Exterior
Exterior Feature Deck(s)
Garage Spaces 2.0
Pool In Ground
Community Features Restrictions
Roof Type Shingle
Accessibility None
Porch Deck(s)
Attached Garage 2
Total Parking Spaces 2
Garage Y
Building
Lot Description Trees/Wooded
Foundation Active Radon Mitigation
Sewer Private Sewer, Private Septic Tank
Water Well
Architectural Style Contemporary
Additional Building Above Grade, Below Grade
New Construction N
Schools
School District Keystone Central
Others
Tax ID 09-A-0046-K
Ownership Fee Simple
Special Listing Condition Standard
Read Less
Want to know what your home might be worth? Contact us for a FREE valuation!

Our team is ready to help you sell your home for the highest possible price ASAP

Bought with Kevin Hodrick • Berkshire Hathaway Homeservices Hodrick Realty

GET MORE INFORMATION





