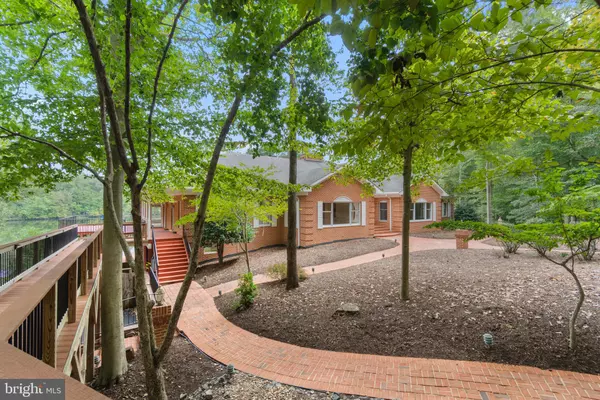$1,445,000
$1,595,000
9.4%For more information regarding the value of a property, please contact us for a free consultation.
4990 OCCOQUAN OVERLOOK Woodbridge, VA 22192
5 Beds
6 Baths
11,723 SqFt
Key Details
Sold Price $1,445,000
Property Type Single Family Home
Sub Type Detached
Listing Status Sold
Purchase Type For Sale
Square Footage 11,723 sqft
Price per Sqft $123
Subdivision Occoquan Overlook
MLS Listing ID VAPW2038226
Sold Date 02/08/23
Style Raised Ranch/Rambler
Bedrooms 5
Full Baths 3
Half Baths 3
HOA Fees $68/ann
HOA Y/N Y
Abv Grd Liv Area 6,886
Originating Board BRIGHT
Year Built 1988
Annual Tax Amount $17,774
Tax Year 2022
Lot Size 4.501 Acres
Acres 4.5
Property Sub-Type Detached
Property Description
A rare opportunity to own one of the most unique waterfront properties in the area with expansive views of the Occoquan River. Situated on over 4 acres with 400+ feet of water frontage & over 11,000 finished square feet, this property was carefully designed to capture the magnificent views throughout the home. This custom built, one-owner brick home has been well-maintained and is awaiting your special touches. The first level boasts a grand entrance with chandeliers, marble flooring and walnut paneled walls is flanked by large formal rooms, perfect for entertaining guests. The relaxing family room with a brick hearth, the large eat-in kitchen and sunroom are all light-filled with expansive water views throughout. The owners' suite is oversized with a large walk in closet, ensuite bath and French doors to the wrap around deck overlooking the water. There is a handsome office with a private deck, large laundry room with cabinetry, two half-baths, and a walk-in pantry on the first level. Two separate staircases lead to the lower level with an additional kitchen, large great room with fireplace, a bar area, gym, storage closets, 4 additional bedrooms and French doors to a brick patio. There is an oversized three car detached garage with an apartment on the second level with a bedroom, large living space, kitchen and a deck, perfect for visitors. The grounds are private and secluded, a true retreat. Your neighbor across the river is Fountainhead Park, 2,000 acres of protected land with hiking trails. Enjoy kayaking and bird watching in this natural setting. This unmatched location is minutes from the wonderful Occoquan Historic District and 30 miles from DC. Appointments to begin on September 30th.
Location
State VA
County Prince William
Zoning A1
Rooms
Other Rooms Living Room, Dining Room, Primary Bedroom, Bedroom 2, Bedroom 3, Bedroom 4, Bedroom 5, Kitchen, Family Room, Foyer, Sun/Florida Room, Exercise Room, Great Room, Laundry, Office, Storage Room, Bonus Room
Basement Walkout Level, Fully Finished
Main Level Bedrooms 1
Interior
Interior Features 2nd Kitchen, Additional Stairway, Attic, Bar, Breakfast Area, Built-Ins, Carpet, Cedar Closet(s), Ceiling Fan(s), Chair Railings, Crown Moldings, Double/Dual Staircase, Floor Plan - Open, Formal/Separate Dining Room, Kitchen - Eat-In, Kitchen - Island, Kitchen - Table Space, Pantry, Primary Bath(s), Recessed Lighting, Skylight(s), Stall Shower, Tub Shower, Walk-in Closet(s), Water Treat System, Wet/Dry Bar, Window Treatments, Wood Floors, Stove - Wood
Hot Water Electric
Heating Heat Pump(s), Radiator, Hot Water
Cooling Central A/C, Heat Pump(s)
Flooring Carpet, Hardwood, Tile/Brick
Fireplaces Number 2
Fireplaces Type Free Standing, Wood
Equipment Built-In Range, Cooktop - Down Draft, Dishwasher, Disposal, Dryer, Dryer - Electric, Exhaust Fan, Icemaker, Microwave, Oven - Wall, Oven/Range - Electric, Refrigerator, Stove, Water Heater, Water Conditioner - Owned
Furnishings No
Fireplace Y
Window Features Casement,Double Hung,Double Pane,Insulated,Skylights,Sliding
Appliance Built-In Range, Cooktop - Down Draft, Dishwasher, Disposal, Dryer, Dryer - Electric, Exhaust Fan, Icemaker, Microwave, Oven - Wall, Oven/Range - Electric, Refrigerator, Stove, Water Heater, Water Conditioner - Owned
Heat Source Electric, Oil
Laundry Main Floor, Lower Floor
Exterior
Exterior Feature Patio(s), Deck(s), Terrace
Parking Features Garage - Front Entry, Garage Door Opener, Oversized, Additional Storage Area
Garage Spaces 13.0
Utilities Available Cable TV Available, Electric Available, Phone Available
Water Access Y
Water Access Desc Fishing Allowed,Boat - Electric Motor Only
View Water, River
Roof Type Architectural Shingle
Street Surface Black Top
Accessibility Ramp - Main Level
Porch Patio(s), Deck(s), Terrace
Road Frontage Road Maintenance Agreement
Total Parking Spaces 13
Garage Y
Building
Lot Description Landscaping, Trees/Wooded, Road Frontage, Rear Yard, Private
Story 2
Foundation Block, Permanent
Sewer Septic Exists
Water Well
Architectural Style Raised Ranch/Rambler
Level or Stories 2
Additional Building Above Grade, Below Grade
Structure Type Dry Wall
New Construction N
Schools
Elementary Schools Westridge
Middle Schools Louise Benton
High Schools Charles J. Colgan, Sr.
School District Prince William County Public Schools
Others
Pets Allowed Y
HOA Fee Include Road Maintenance,Snow Removal
Senior Community No
Tax ID 8094-98-3140
Ownership Fee Simple
SqFt Source Assessor
Acceptable Financing Cash, Conventional, VA
Horse Property N
Listing Terms Cash, Conventional, VA
Financing Cash,Conventional,VA
Special Listing Condition Standard
Pets Allowed No Pet Restrictions
Read Less
Want to know what your home might be worth? Contact us for a FREE valuation!

Our team is ready to help you sell your home for the highest possible price ASAP

Bought with Erin K. Jones • KW Metro Center
GET MORE INFORMATION





