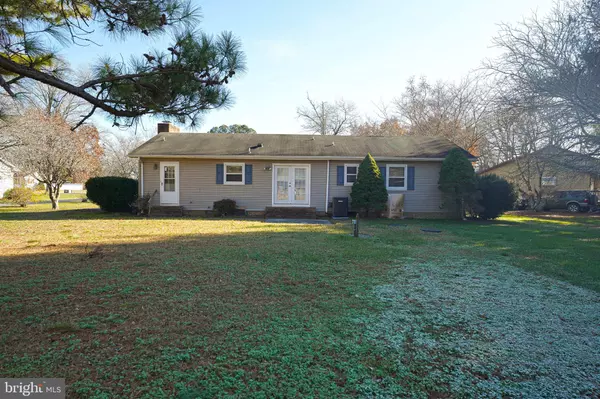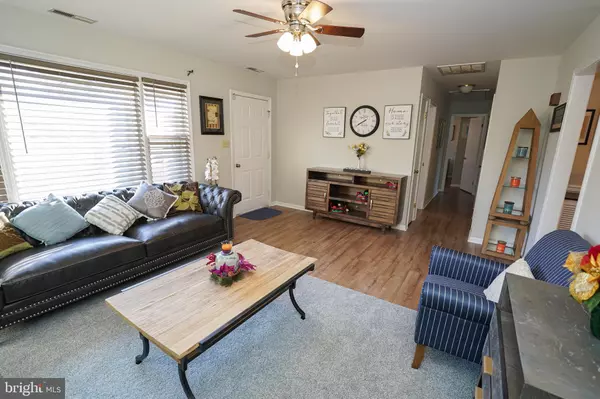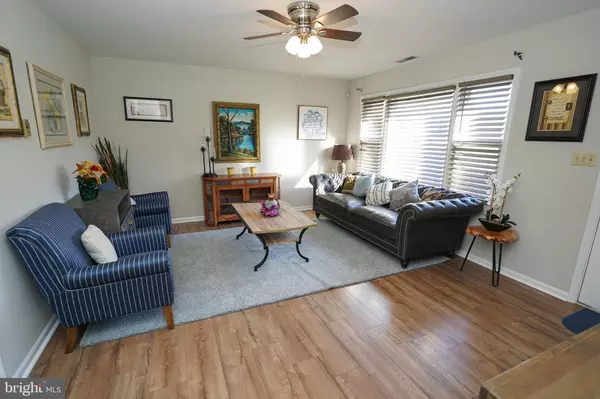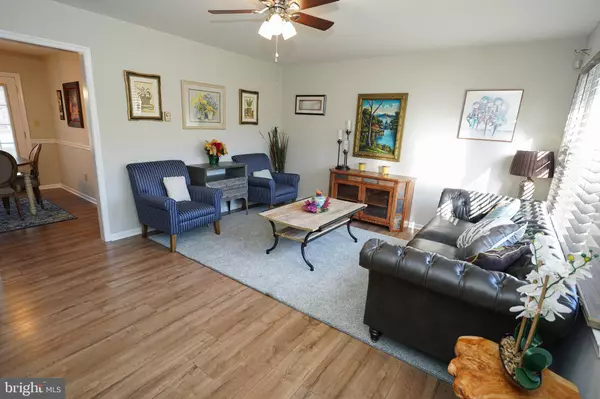$269,900
$269,990
For more information regarding the value of a property, please contact us for a free consultation.
404 PAMELA DR Salisbury, MD 21804
3 Beds
2 Baths
1,454 SqFt
Key Details
Sold Price $269,900
Property Type Single Family Home
Sub Type Detached
Listing Status Sold
Purchase Type For Sale
Square Footage 1,454 sqft
Price per Sqft $185
Subdivision Parkhurst Manor
MLS Listing ID MDWC2007534
Sold Date 02/13/23
Style Ranch/Rambler
Bedrooms 3
Full Baths 2
HOA Fees $2/ann
HOA Y/N Y
Abv Grd Liv Area 1,454
Originating Board BRIGHT
Year Built 1978
Annual Tax Amount $1,346
Tax Year 2022
Lot Size 0.475 Acres
Acres 0.48
Lot Dimensions 0.00 x 0.00
Property Sub-Type Detached
Property Description
Extensively updated and upgraded brick-front 3BR + den, 2BA rancher on a roomy cul-de-sac lot on Salisbury's East side in Parkhurst Manor. Brand new HVAC for comfortable and efficient central heat and air conditioning. New gorgeous, durable, and water-resistant luxury vinyl plank flooring throughout! New stainless steel kitchen appliance package. New paint throughout, and new bathroom vanities. Bright and sunny living room. Formal dining room with double-door to the back yard. Family room offers a flexible 2nd living area and could function in so many ways - office or study, computer/media room, the choice is yours - handsome brick-surround fireplace w/woodstove insert. Spacious primary bedroom w/full, en-suite bath. 2 additional bedrooms, and a 2nd full bath. Large laundry room offers lots of space for a custom drop-zone. Sizes, taxes approximate.
Location
State MD
County Wicomico
Area Wicomico Northeast (23-02)
Zoning R15
Rooms
Other Rooms Living Room, Dining Room, Primary Bedroom, Bedroom 2, Bedroom 3, Kitchen, Family Room, Bathroom 2, Primary Bathroom
Main Level Bedrooms 3
Interior
Interior Features Entry Level Bedroom, Formal/Separate Dining Room, Primary Bath(s), Tub Shower
Hot Water Electric
Heating Heat Pump(s)
Cooling Central A/C
Flooring Luxury Vinyl Plank
Fireplaces Number 1
Equipment Dishwasher, Energy Efficient Appliances, Oven/Range - Electric, Refrigerator, Stainless Steel Appliances, Water Heater
Fireplace Y
Appliance Dishwasher, Energy Efficient Appliances, Oven/Range - Electric, Refrigerator, Stainless Steel Appliances, Water Heater
Heat Source Electric
Exterior
Exterior Feature Patio(s)
Garage Spaces 4.0
Water Access N
View Garden/Lawn
Roof Type Asphalt
Accessibility 2+ Access Exits
Porch Patio(s)
Road Frontage Public
Total Parking Spaces 4
Garage N
Building
Lot Description Cul-de-sac, No Thru Street, Rear Yard, SideYard(s), Front Yard
Story 1
Foundation Block
Sewer On Site Septic
Water Well
Architectural Style Ranch/Rambler
Level or Stories 1
Additional Building Above Grade, Below Grade
New Construction N
Schools
Elementary Schools Beaver Run
Middle Schools Wicomico
High Schools Wicomico
School District Wicomico County Public Schools
Others
Senior Community No
Tax ID 2305083532
Ownership Fee Simple
SqFt Source Assessor
Acceptable Financing Cash, Conventional, FHA, VA
Listing Terms Cash, Conventional, FHA, VA
Financing Cash,Conventional,FHA,VA
Special Listing Condition Standard
Read Less
Want to know what your home might be worth? Contact us for a FREE valuation!

Our team is ready to help you sell your home for the highest possible price ASAP

Bought with Laurie E. Cannon • ERA Martin Associates
GET MORE INFORMATION





